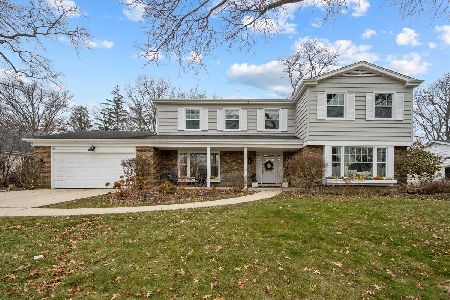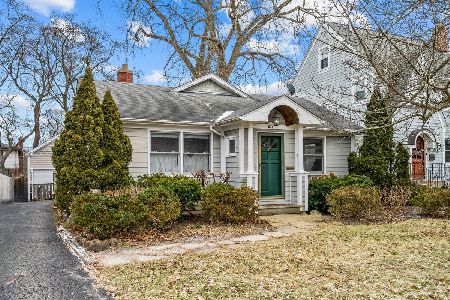45 Cody Lane, Deerfield, Illinois 60015
$548,000
|
Sold
|
|
| Status: | Closed |
| Sqft: | 3,924 |
| Cost/Sqft: | $147 |
| Beds: | 5 |
| Baths: | 4 |
| Year Built: | 1965 |
| Property Taxes: | $22,150 |
| Days On Market: | 2669 |
| Lot Size: | 0,33 |
Description
Best value in NE Deerfield! Stately custom built brick home loaded with curb appeal in popular Colony Point. Follow the blue stone walk to the sunny dramatic foyer. 1st floor features updated kitchen with beech cabinets granite counters, high end appliances and breakfast room. Family room has beautiful hardwood floor, fireplace with built-ins and opens to the tranquil tree lined private fenced yard with brick paver patio and breathtaking professional landscaping. Handsome library boasts 2nd custom fireplace and a full bath complete the first floor. Retreat to your spacious master suite with sitting room, en-suite bath and walk in closet. 4 additional bedrooms are serviced by 2 beautifully updated baths. Closets galore throughout the house! Newer windows and roof. Hardwood floors under all carpet. Wonderful location near restaurants, shopping, parks and train. Home assessed over $800K and taxes have never been appealed! Award winning schools! Very special offering at a great value!
Property Specifics
| Single Family | |
| — | |
| French Provincial | |
| 1965 | |
| Full | |
| CUSTOM | |
| No | |
| 0.33 |
| Lake | |
| Colony Point | |
| 0 / Not Applicable | |
| None | |
| Lake Michigan | |
| Public Sewer | |
| 10112553 | |
| 16332040020000 |
Nearby Schools
| NAME: | DISTRICT: | DISTANCE: | |
|---|---|---|---|
|
Grade School
Kipling Elementary School |
109 | — | |
|
Middle School
Alan B Shepard Middle School |
109 | Not in DB | |
|
High School
Deerfield High School |
113 | Not in DB | |
Property History
| DATE: | EVENT: | PRICE: | SOURCE: |
|---|---|---|---|
| 28 Dec, 2018 | Sold | $548,000 | MRED MLS |
| 20 Nov, 2018 | Under contract | $575,000 | MRED MLS |
| 15 Oct, 2018 | Listed for sale | $575,000 | MRED MLS |
Room Specifics
Total Bedrooms: 5
Bedrooms Above Ground: 5
Bedrooms Below Ground: 0
Dimensions: —
Floor Type: Hardwood
Dimensions: —
Floor Type: Hardwood
Dimensions: —
Floor Type: Carpet
Dimensions: —
Floor Type: —
Full Bathrooms: 4
Bathroom Amenities: Whirlpool
Bathroom in Basement: 0
Rooms: Breakfast Room,Bedroom 5,Library,Sitting Room
Basement Description: Unfinished
Other Specifics
| 2 | |
| Concrete Perimeter | |
| Concrete | |
| Patio, Brick Paver Patio, Storms/Screens | |
| Fenced Yard,Landscaped,Wooded | |
| 106X135X118X118 | |
| Unfinished | |
| Full | |
| Vaulted/Cathedral Ceilings, Hardwood Floors, First Floor Laundry, First Floor Full Bath | |
| Microwave, Dishwasher, Refrigerator, Washer, Dryer, Disposal, Cooktop, Built-In Oven | |
| Not in DB | |
| Sidewalks, Street Paved | |
| — | |
| — | |
| Wood Burning, Attached Fireplace Doors/Screen |
Tax History
| Year | Property Taxes |
|---|---|
| 2018 | $22,150 |
Contact Agent
Nearby Similar Homes
Nearby Sold Comparables
Contact Agent
Listing Provided By
Coldwell Banker Residential












