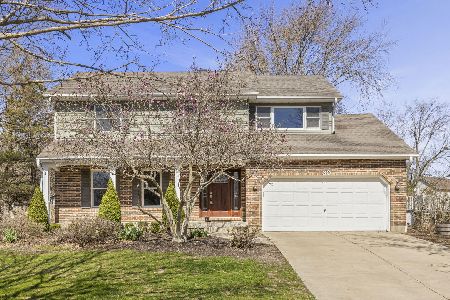40 Crofton Court, Oswego, Illinois 60543
$212,000
|
Sold
|
|
| Status: | Closed |
| Sqft: | 1,872 |
| Cost/Sqft: | $124 |
| Beds: | 4 |
| Baths: | 4 |
| Year Built: | 1981 |
| Property Taxes: | $7,143 |
| Days On Market: | 2654 |
| Lot Size: | 0,24 |
Description
MOVE IN TO YOUR NEW HOME BEFORE THE HOLIDAYS! Lots of "news" and upgrades on this spacious home: new fridge & kitchen sink in 2017; stove, microwave & Aprilaire humidifier in 2016, hot water heater & sump in 2018; and carpet just installed throughout-including basement! Four bedrooms, 2 1/2 baths on the main levels, along with a finished basement with another 1/2 bath downstairs that is plumbed for a shower. Basement also features a 6'x10' walk-in cedar closet! The best feature however, is the fantastic cul-de-sac location on Chesterfield Lake. An easement gives you access right up to the water's edge of this catch and release pond/lake. You can enjoy all the sights and sounds of nature from your yard or the home's 3-season room complete with high-E tempered glass. Home is very close to the bike/walking path, park, as well as shopping and entertainment on the Rt. 34 corridor and downtown Oswego.
Property Specifics
| Single Family | |
| — | |
| — | |
| 1981 | |
| Full | |
| — | |
| Yes | |
| 0.24 |
| Kendall | |
| — | |
| 0 / Not Applicable | |
| None | |
| Public | |
| Public Sewer | |
| 10091893 | |
| 0309326020 |
Nearby Schools
| NAME: | DISTRICT: | DISTANCE: | |
|---|---|---|---|
|
Grade School
Old Post Elementary School |
308 | — | |
|
Middle School
Thompson Junior High School |
308 | Not in DB | |
|
High School
Oswego High School |
308 | Not in DB | |
Property History
| DATE: | EVENT: | PRICE: | SOURCE: |
|---|---|---|---|
| 4 Mar, 2019 | Sold | $212,000 | MRED MLS |
| 17 Jan, 2019 | Under contract | $231,800 | MRED MLS |
| — | Last price change | $239,000 | MRED MLS |
| 14 Oct, 2018 | Listed for sale | $246,000 | MRED MLS |
| 30 Jul, 2021 | Sold | $350,000 | MRED MLS |
| 28 Jun, 2021 | Under contract | $365,000 | MRED MLS |
| 10 Jun, 2021 | Listed for sale | $365,000 | MRED MLS |
Room Specifics
Total Bedrooms: 4
Bedrooms Above Ground: 4
Bedrooms Below Ground: 0
Dimensions: —
Floor Type: Carpet
Dimensions: —
Floor Type: Carpet
Dimensions: —
Floor Type: Carpet
Full Bathrooms: 4
Bathroom Amenities: Separate Shower
Bathroom in Basement: 1
Rooms: Heated Sun Room
Basement Description: Finished
Other Specifics
| 2 | |
| Concrete Perimeter | |
| Concrete | |
| Patio, Porch Screened | |
| Cul-De-Sac,Lake Front,Water View | |
| 38X33X112X86X25X120 | |
| — | |
| Full | |
| Wood Laminate Floors, First Floor Laundry | |
| Range, Microwave, Dishwasher, Refrigerator, Washer, Dryer, Disposal, Stainless Steel Appliance(s) | |
| Not in DB | |
| Sidewalks, Street Lights, Street Paved | |
| — | |
| — | |
| — |
Tax History
| Year | Property Taxes |
|---|---|
| 2019 | $7,143 |
| 2021 | $7,265 |
Contact Agent
Nearby Similar Homes
Contact Agent
Listing Provided By
Charles Rutenberg Realty of IL






