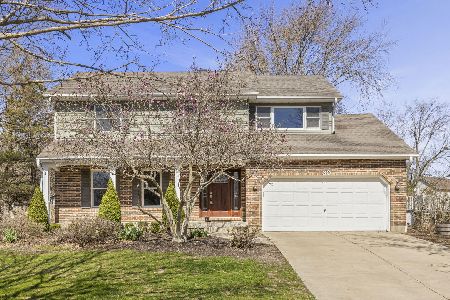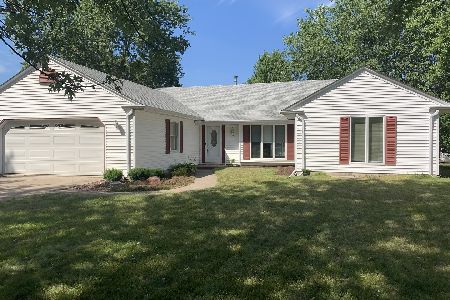30 Crofton Court, Oswego, Illinois 60543
$233,000
|
Sold
|
|
| Status: | Closed |
| Sqft: | 2,288 |
| Cost/Sqft: | $109 |
| Beds: | 4 |
| Baths: | 3 |
| Year Built: | 1988 |
| Property Taxes: | $7,542 |
| Days On Market: | 4853 |
| Lot Size: | 0,29 |
Description
This home is a must see. Too many updates to mention all, but home is like new. Unique floor plan that includes a gorgeous custom kitchen with cherry cabinets, glass tile back splash, granite counters and stainless steel appliances. Large family room with floor to ceiling fireplace that walks out to cozy 3 season enclosed porch. Baths have been completely remodeled. Full finished basement. Incredible yard! Hurry
Property Specifics
| Single Family | |
| — | |
| — | |
| 1988 | |
| Full | |
| — | |
| No | |
| 0.29 |
| Kendall | |
| Boulder Hill | |
| 0 / Not Applicable | |
| None | |
| Public | |
| Public Sewer, Sewer-Storm | |
| 08174894 | |
| 0309326015 |
Nearby Schools
| NAME: | DISTRICT: | DISTANCE: | |
|---|---|---|---|
|
Grade School
Old Post Elementary School |
308 | — | |
|
Middle School
Thompson Junior High School |
308 | Not in DB | |
|
High School
Oswego High School |
308 | Not in DB | |
Property History
| DATE: | EVENT: | PRICE: | SOURCE: |
|---|---|---|---|
| 30 Nov, 2012 | Sold | $233,000 | MRED MLS |
| 10 Oct, 2012 | Under contract | $249,900 | MRED MLS |
| 6 Oct, 2012 | Listed for sale | $249,900 | MRED MLS |
| 12 May, 2025 | Sold | $390,000 | MRED MLS |
| 20 Apr, 2025 | Under contract | $384,900 | MRED MLS |
| 17 Apr, 2025 | Listed for sale | $384,900 | MRED MLS |
| 18 Jun, 2025 | Under contract | $0 | MRED MLS |
| 30 May, 2025 | Listed for sale | $0 | MRED MLS |
Room Specifics
Total Bedrooms: 4
Bedrooms Above Ground: 4
Bedrooms Below Ground: 0
Dimensions: —
Floor Type: Carpet
Dimensions: —
Floor Type: Carpet
Dimensions: —
Floor Type: Carpet
Full Bathrooms: 3
Bathroom Amenities: —
Bathroom in Basement: 0
Rooms: Den,Enclosed Porch Heated,Mud Room,Recreation Room,Storage
Basement Description: Finished
Other Specifics
| 2 | |
| Concrete Perimeter | |
| Concrete | |
| Porch, Brick Paver Patio, Above Ground Pool | |
| Corner Lot,Cul-De-Sac | |
| 45X30X50X40X52X125X93 | |
| Pull Down Stair | |
| Full | |
| Wood Laminate Floors | |
| Range, Microwave, Dishwasher, Refrigerator, Washer, Dryer, Disposal, Stainless Steel Appliance(s) | |
| Not in DB | |
| Sidewalks, Street Lights, Street Paved | |
| — | |
| — | |
| Attached Fireplace Doors/Screen, Gas Log, Gas Starter |
Tax History
| Year | Property Taxes |
|---|---|
| 2012 | $7,542 |
| 2025 | $8,990 |
Contact Agent
Nearby Similar Homes
Contact Agent
Listing Provided By
Charles Rutenberg Realty of IL







