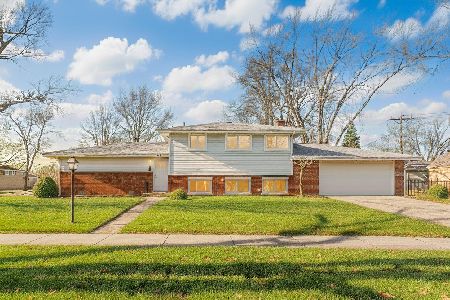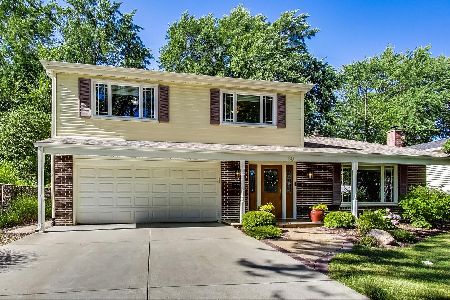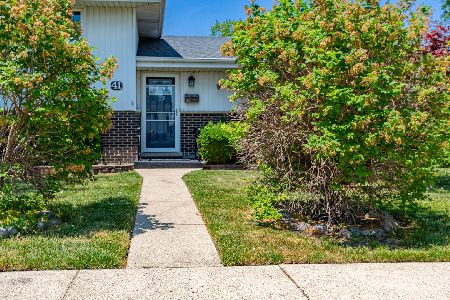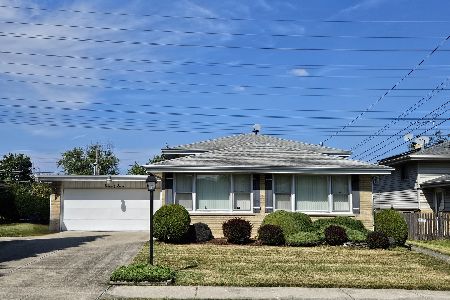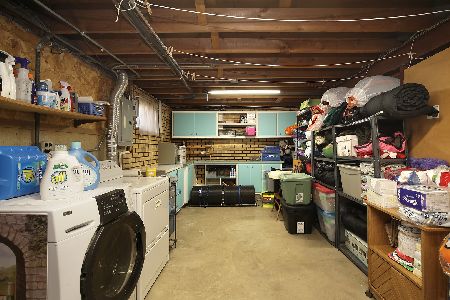40 Kathleen Drive, Des Plaines, Illinois 60016
$260,000
|
Sold
|
|
| Status: | Closed |
| Sqft: | 0 |
| Cost/Sqft: | — |
| Beds: | 3 |
| Baths: | 2 |
| Year Built: | — |
| Property Taxes: | $1,832 |
| Days On Market: | 5983 |
| Lot Size: | 0,00 |
Description
TRANQUIL NEIGHBORHOOD w/ CUL-DE-SAC LOCATION! Solid 3 BR/1.1 BA/2-Car Garage Split Level Home w/finished LL & Sub-basement! LR w/huge bay window to let the light in! L-shaped DR w/access to eat-in KITCHEN. Large Family Room w/sliding glass doors to patio. Spacious Bedrooms w/HW floors & plenty of closets! Great fenced in yard w/nice wood deck..great for entertaining! DES PLAINES MANOR...WELCOME HOME!
Property Specifics
| Single Family | |
| — | |
| Other | |
| — | |
| Full | |
| GOVERNER | |
| No | |
| — |
| Cook | |
| — | |
| 0 / Not Applicable | |
| None | |
| Lake Michigan | |
| Public Sewer | |
| 07311698 | |
| 09183120390000 |
Property History
| DATE: | EVENT: | PRICE: | SOURCE: |
|---|---|---|---|
| 20 Nov, 2009 | Sold | $260,000 | MRED MLS |
| 15 Oct, 2009 | Under contract | $299,000 | MRED MLS |
| 29 Aug, 2009 | Listed for sale | $299,000 | MRED MLS |
| 29 Jul, 2019 | Sold | $293,000 | MRED MLS |
| 18 Jun, 2019 | Under contract | $309,000 | MRED MLS |
| — | Last price change | $319,900 | MRED MLS |
| 16 May, 2019 | Listed for sale | $319,900 | MRED MLS |
Room Specifics
Total Bedrooms: 3
Bedrooms Above Ground: 3
Bedrooms Below Ground: 0
Dimensions: —
Floor Type: Hardwood
Dimensions: —
Floor Type: Hardwood
Full Bathrooms: 2
Bathroom Amenities: —
Bathroom in Basement: 0
Rooms: —
Basement Description: Unfinished,Sub-Basement
Other Specifics
| 2 | |
| — | |
| — | |
| Deck, Patio | |
| Cul-De-Sac,Fenced Yard | |
| 65X125 | |
| — | |
| None | |
| — | |
| Range, Dishwasher, Refrigerator, Washer, Dryer | |
| Not in DB | |
| Sidewalks, Street Lights, Street Paved | |
| — | |
| — | |
| — |
Tax History
| Year | Property Taxes |
|---|---|
| 2009 | $1,832 |
| 2019 | $3,970 |
Contact Agent
Nearby Similar Homes
Nearby Sold Comparables
Contact Agent
Listing Provided By
Century 21 Advisors






