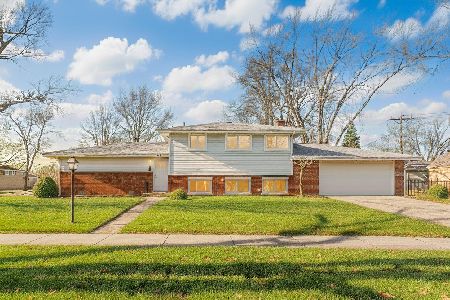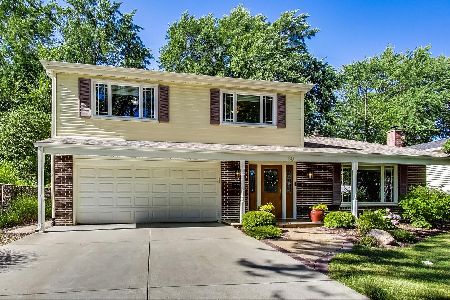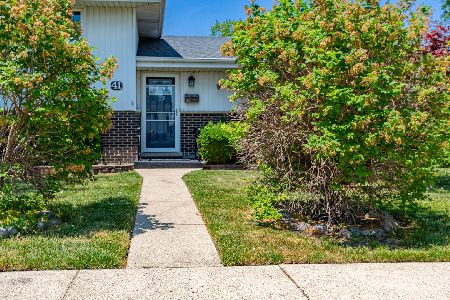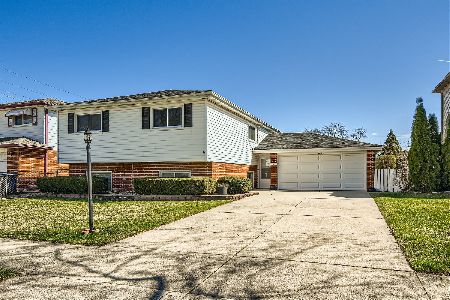50 Kathleen Drive, Des Plaines, Illinois 60016
$528,000
|
Sold
|
|
| Status: | Closed |
| Sqft: | 2,178 |
| Cost/Sqft: | $247 |
| Beds: | 4 |
| Baths: | 3 |
| Year Built: | 1966 |
| Property Taxes: | $7,204 |
| Days On Market: | 871 |
| Lot Size: | 0,00 |
Description
Stunning 4 bedroom, 2.5 bath home in Des Plaines. The entryway has new tile floors, open concept with steps up to the living room with new hardwood floors and nice natural light coming in from the large front window. Dining room and kitchen with refinished hardwood floors as well as your beautifully remodeled eat-in kitchen with 42" cabinets, granite countertops, and glass tile backsplash. Eating area has large floor to ceiling windows overlooking the gorgeous large backyard, more cabinets, new modern pendant lighting, and open to first floor family room. Family room has new floors, new recessed lighting, gas fireplace, stunning wet bar with mini refrigerator, stone backsplash, glass shelving, new cabinets, and quartz countertop. Family room leads to powder room with new tile floor and new toilet, and out to a large stamped concrete patio with gas fire pit to enjoy on those delightful spring, summer, and fall evenings. Enjoy the privacy of the lush, professionally landscaped backyard leading to open field. Four bedrooms all upstairs with ceiling fans and newly refinished hardwood floors. Primary bedroom has new, his and her closet organizers, newly remodeled bathroom with new vanity and marble tile, stone shower, and heated towel bar. Updated hall bathroom with double sink vanity. Upgraded electric and plumbing. All freshly painted throughout in a beautiful light grey with white doors and frames. Home is move-in ready. Unfinished sub-basement ready for your finishing touches. All this in a great neighborhood and great location close to Metra, downtown Des Plaines, and downtown Mount Prospect. Don't wait to make this your new home today!
Property Specifics
| Single Family | |
| — | |
| — | |
| 1966 | |
| — | |
| — | |
| No | |
| — |
| Cook | |
| — | |
| — / Not Applicable | |
| — | |
| — | |
| — | |
| 11871060 | |
| 08134200050000 |
Nearby Schools
| NAME: | DISTRICT: | DISTANCE: | |
|---|---|---|---|
|
Grade School
Brentwood Elementary School |
59 | — | |
|
Middle School
Friendship Junior High School |
59 | Not in DB | |
|
High School
Elk Grove High School |
214 | Not in DB | |
Property History
| DATE: | EVENT: | PRICE: | SOURCE: |
|---|---|---|---|
| 6 Sep, 2022 | Sold | $469,900 | MRED MLS |
| 5 Jul, 2022 | Under contract | $469,900 | MRED MLS |
| 29 Jun, 2022 | Listed for sale | $469,900 | MRED MLS |
| 29 Sep, 2023 | Sold | $528,000 | MRED MLS |
| 1 Sep, 2023 | Under contract | $539,000 | MRED MLS |
| 28 Aug, 2023 | Listed for sale | $539,000 | MRED MLS |
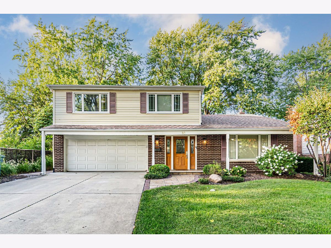

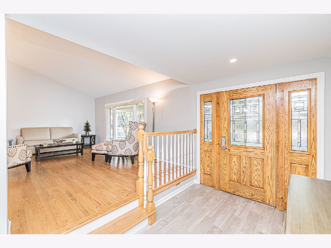

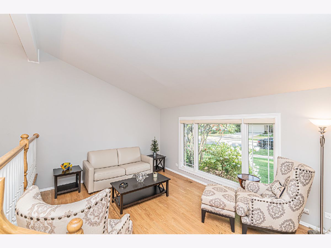
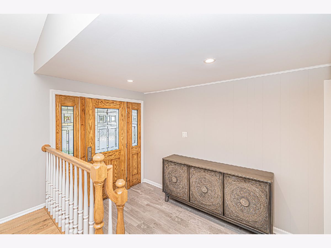
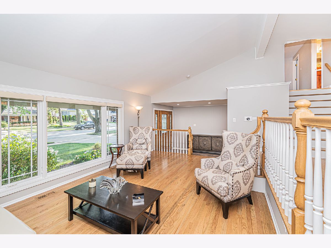
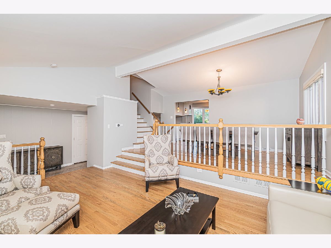
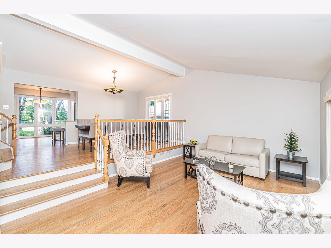
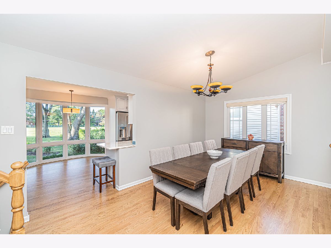
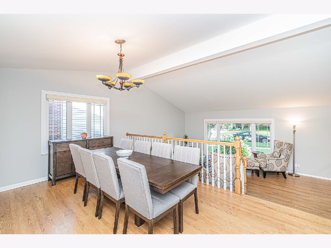
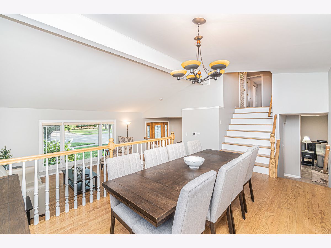
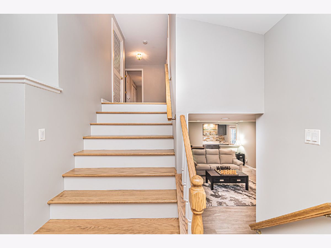
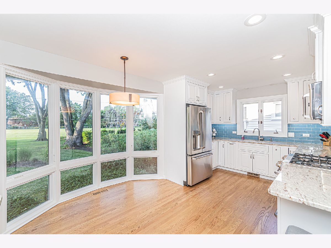
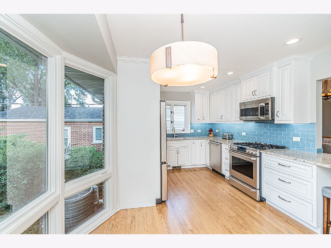
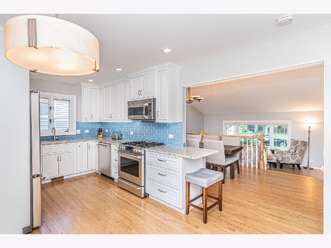
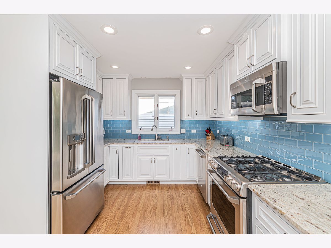
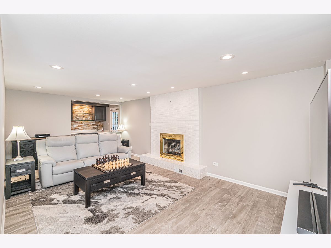
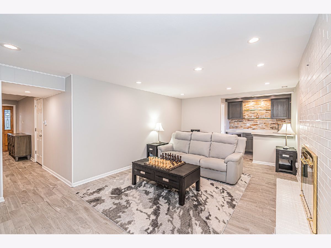
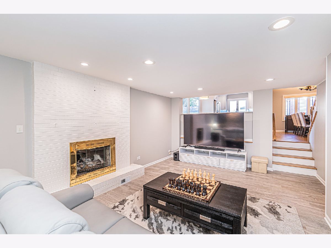
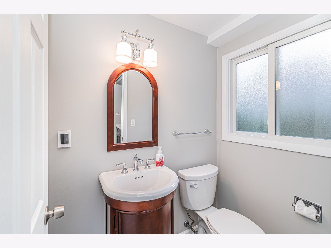
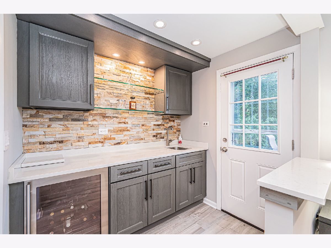
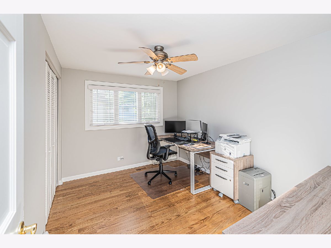
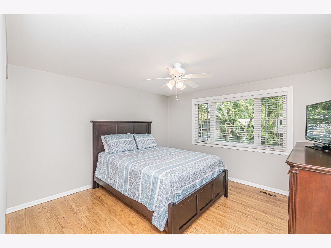
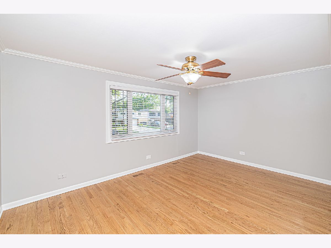
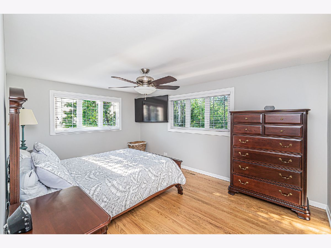
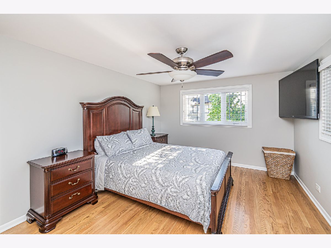
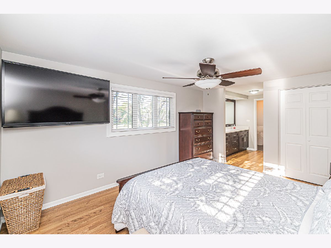
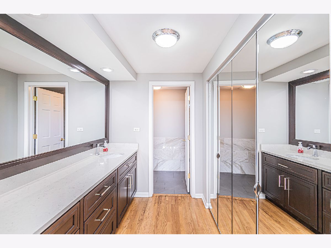
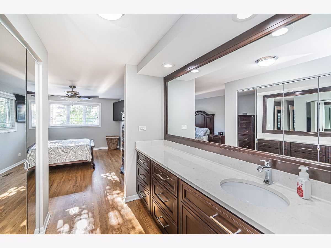
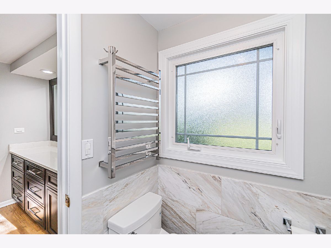
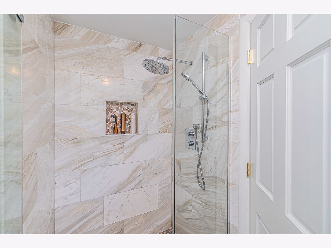
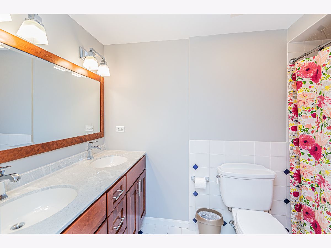
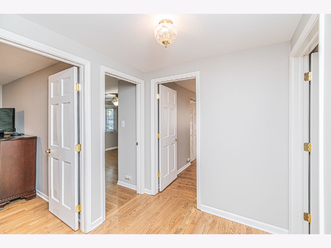
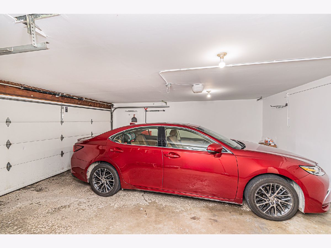
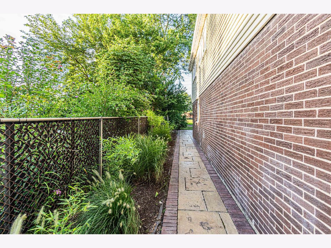
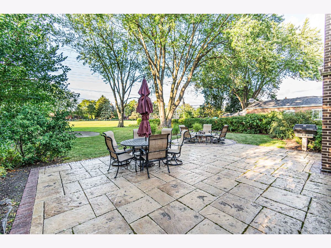
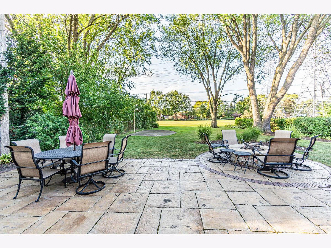
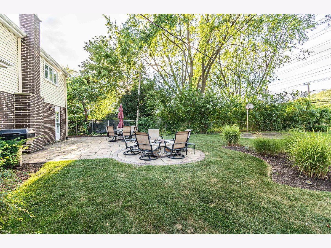
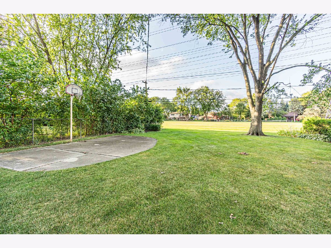
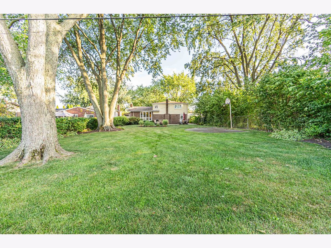
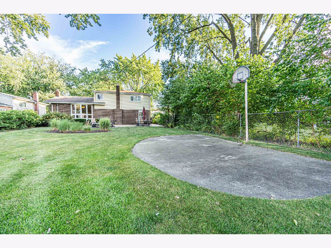
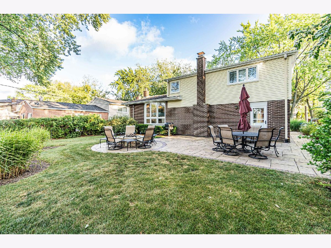
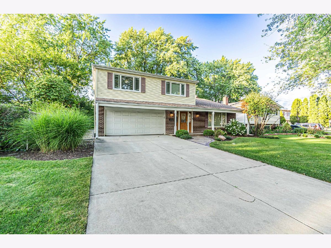
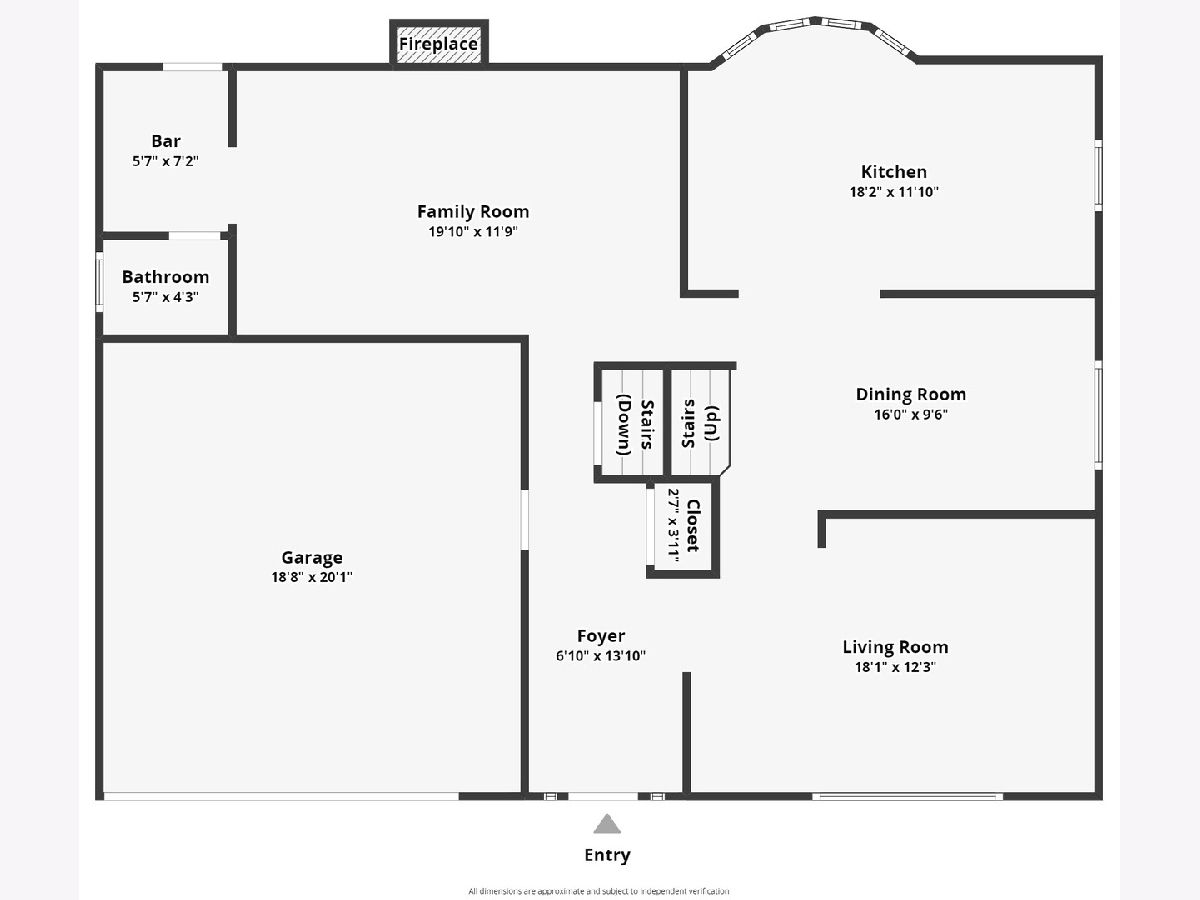
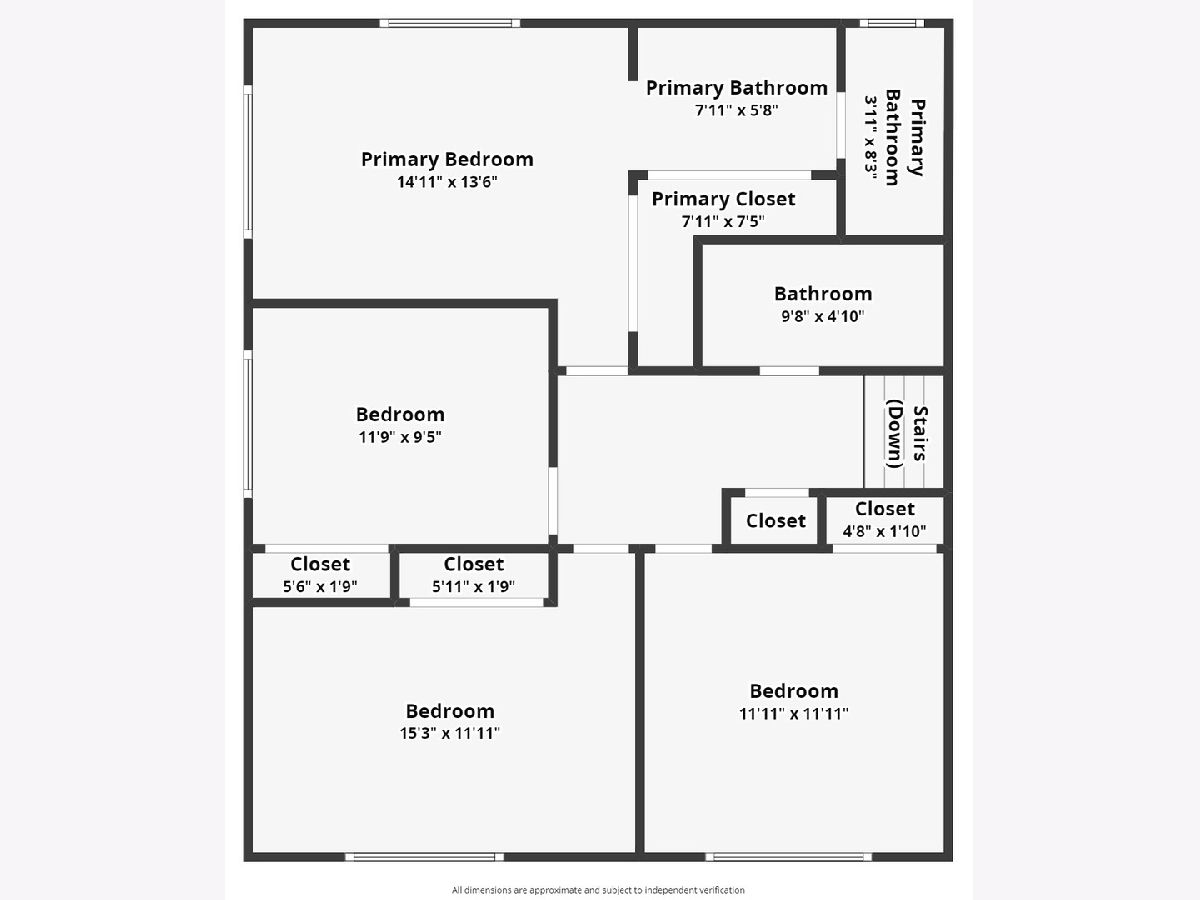
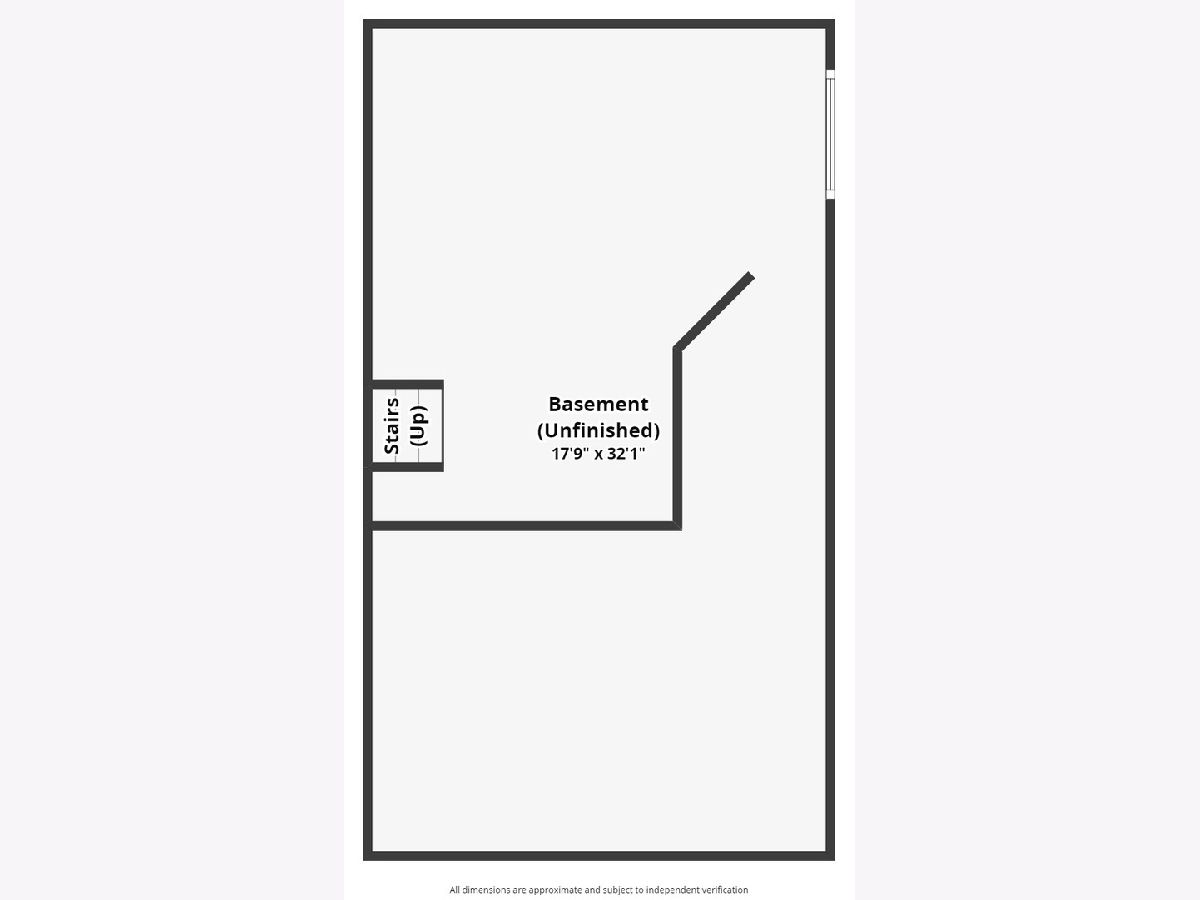
Room Specifics
Total Bedrooms: 4
Bedrooms Above Ground: 4
Bedrooms Below Ground: 0
Dimensions: —
Floor Type: —
Dimensions: —
Floor Type: —
Dimensions: —
Floor Type: —
Full Bathrooms: 3
Bathroom Amenities: —
Bathroom in Basement: 0
Rooms: —
Basement Description: Unfinished
Other Specifics
| 2 | |
| — | |
| Concrete | |
| — | |
| — | |
| 59X172X59X180 | |
| — | |
| — | |
| — | |
| — | |
| Not in DB | |
| — | |
| — | |
| — | |
| — |
Tax History
| Year | Property Taxes |
|---|---|
| 2022 | $7,108 |
| 2023 | $7,204 |
Contact Agent
Nearby Similar Homes
Nearby Sold Comparables
Contact Agent
Listing Provided By
Prello Realty, Inc





