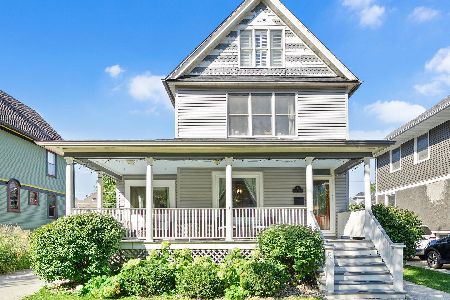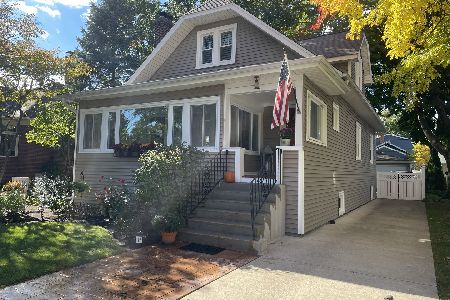40 Kensington Avenue, La Grange, Illinois 60525
$700,000
|
Sold
|
|
| Status: | Closed |
| Sqft: | 2,732 |
| Cost/Sqft: | $263 |
| Beds: | 4 |
| Baths: | 3 |
| Year Built: | — |
| Property Taxes: | $16,037 |
| Days On Market: | 1758 |
| Lot Size: | 0,00 |
Description
Looking fresh for 2021! This 4 bedroom, 3 bath home has the charm of a classic La Grange home, but with a floor plan made for modern living. The heart of the home is the updated and open kitchen that flows beautifully into the dining room and sunken family room flooded with natural light and vaulted ceilings. The second level has 3 bedrooms, all with beautiful hardwood floors, and a large bath . The finished attic addition is a primary bedroom retreat, with huge bath, ample closet space and large enough to have an office or sitting room in front of the fireplace. The basement is great extra living space and storage. Double washer and dryer, 2.5 car garage, mudroom, three fireplaces and first floor full bath, make this home easy to live in and love. Enjoy the large front yard and porch or head out back to the patio and backyard. This home has been lovingly maintained over the years: new furnace and AC (2015), new roof (2016), new dishwasher, new garage door and rebuilt chimney (2017), new washer/dryer on 3rd floor and new gutters on garage (2018), new commercial grade 6 burner range (2019) new water heater in the 3rd floor (2019) and new sump pump and back up system (2014). And the location can't be beat, just steps to town, train, stores and schools, but all with a community feel.
Property Specifics
| Single Family | |
| — | |
| — | |
| — | |
| Full | |
| — | |
| No | |
| — |
| Cook | |
| — | |
| — / Not Applicable | |
| None | |
| Lake Michigan | |
| Public Sewer | |
| 10949091 | |
| 18041150090000 |
Nearby Schools
| NAME: | DISTRICT: | DISTANCE: | |
|---|---|---|---|
|
Grade School
Ogden Ave Elementary School |
102 | — | |
|
Middle School
Park Junior High School |
102 | Not in DB | |
|
High School
Lyons Twp High School |
204 | Not in DB | |
Property History
| DATE: | EVENT: | PRICE: | SOURCE: |
|---|---|---|---|
| 14 Jan, 2013 | Sold | $672,000 | MRED MLS |
| 31 Oct, 2012 | Under contract | $699,000 | MRED MLS |
| 16 Oct, 2012 | Listed for sale | $699,000 | MRED MLS |
| 25 Mar, 2021 | Sold | $700,000 | MRED MLS |
| 24 Jan, 2021 | Under contract | $719,000 | MRED MLS |
| 21 Jan, 2021 | Listed for sale | $719,000 | MRED MLS |
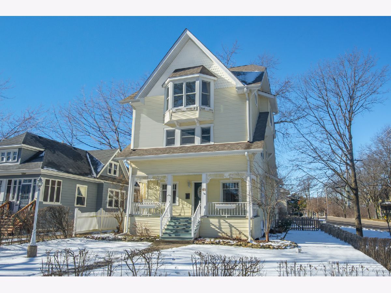
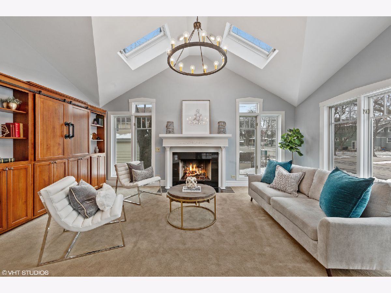
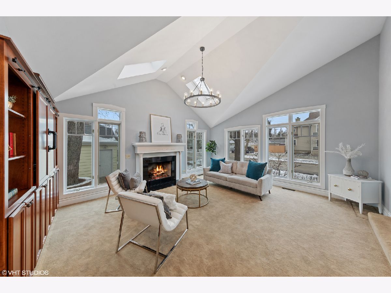
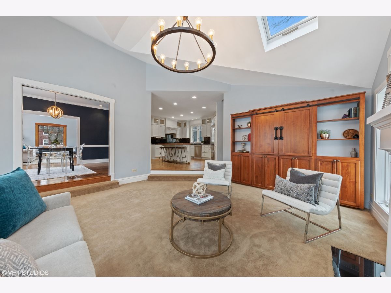
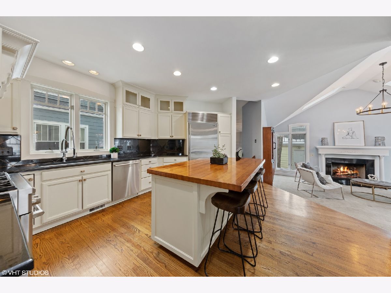
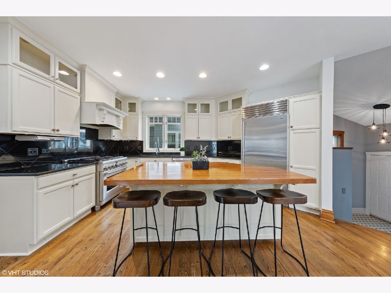
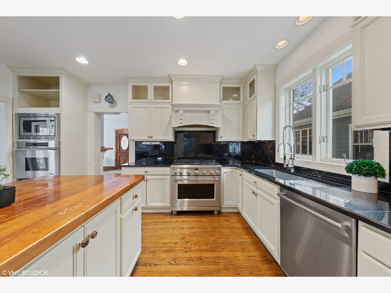
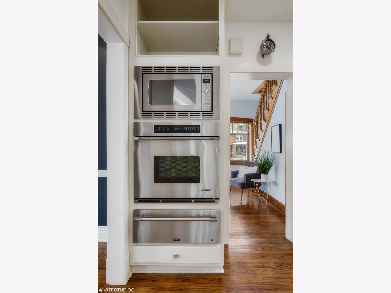
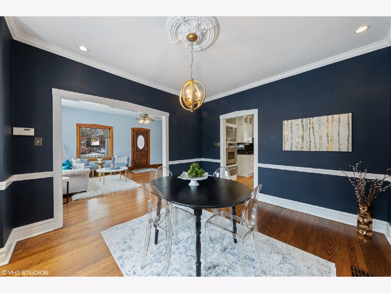
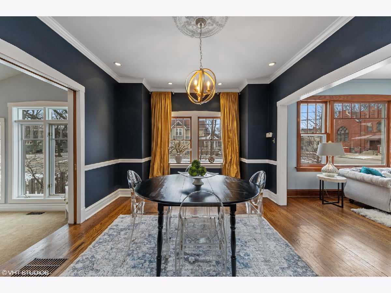
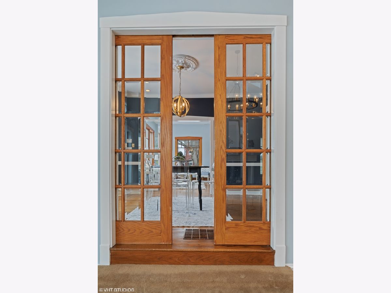
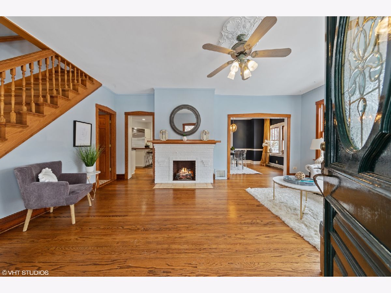
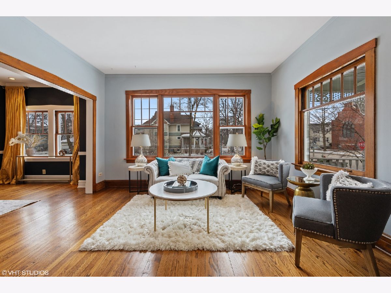
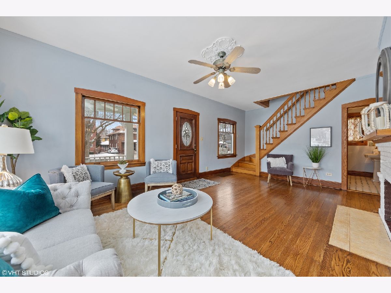
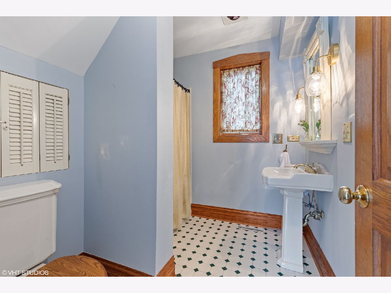
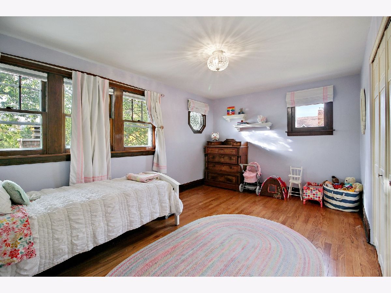
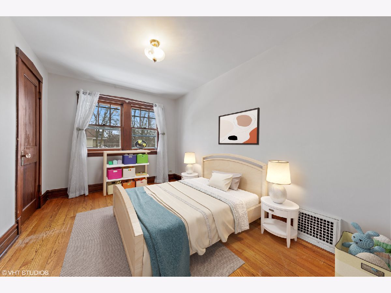
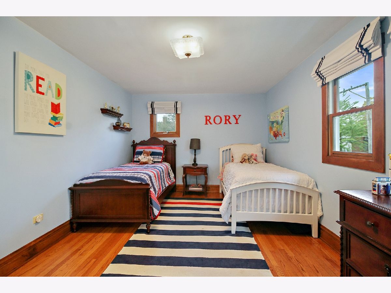
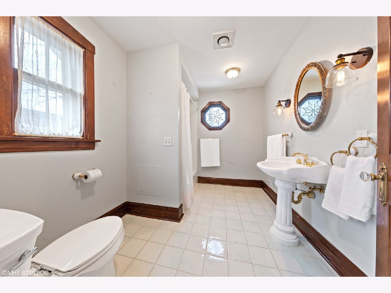
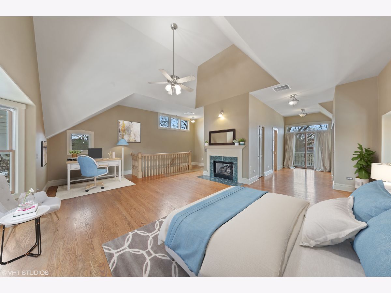
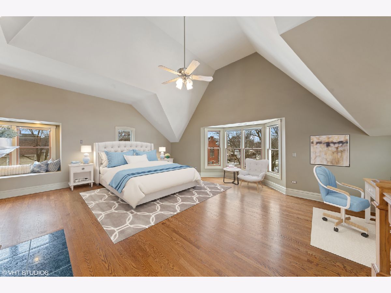
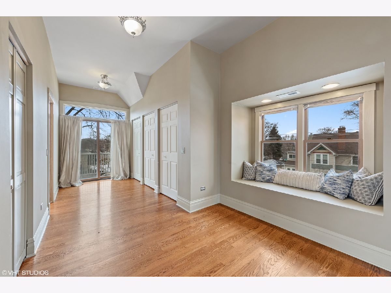
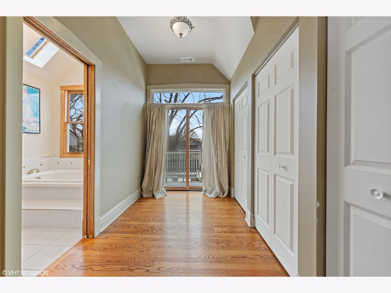
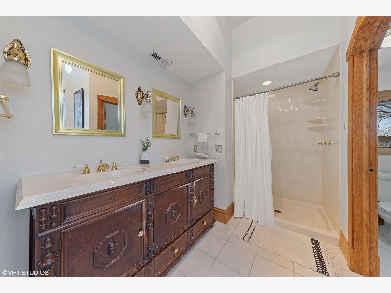
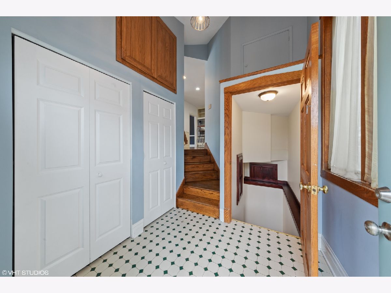
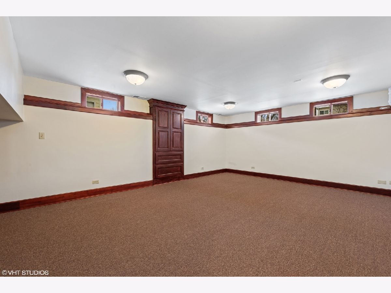
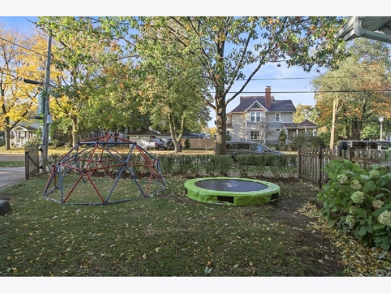
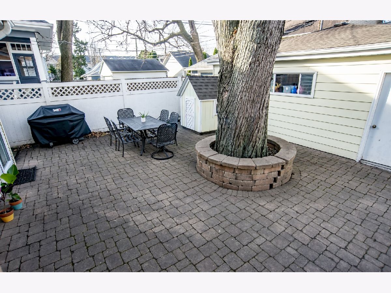
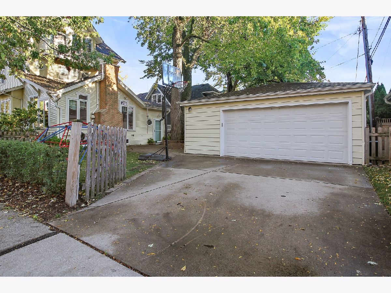
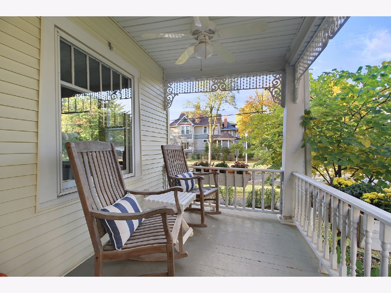
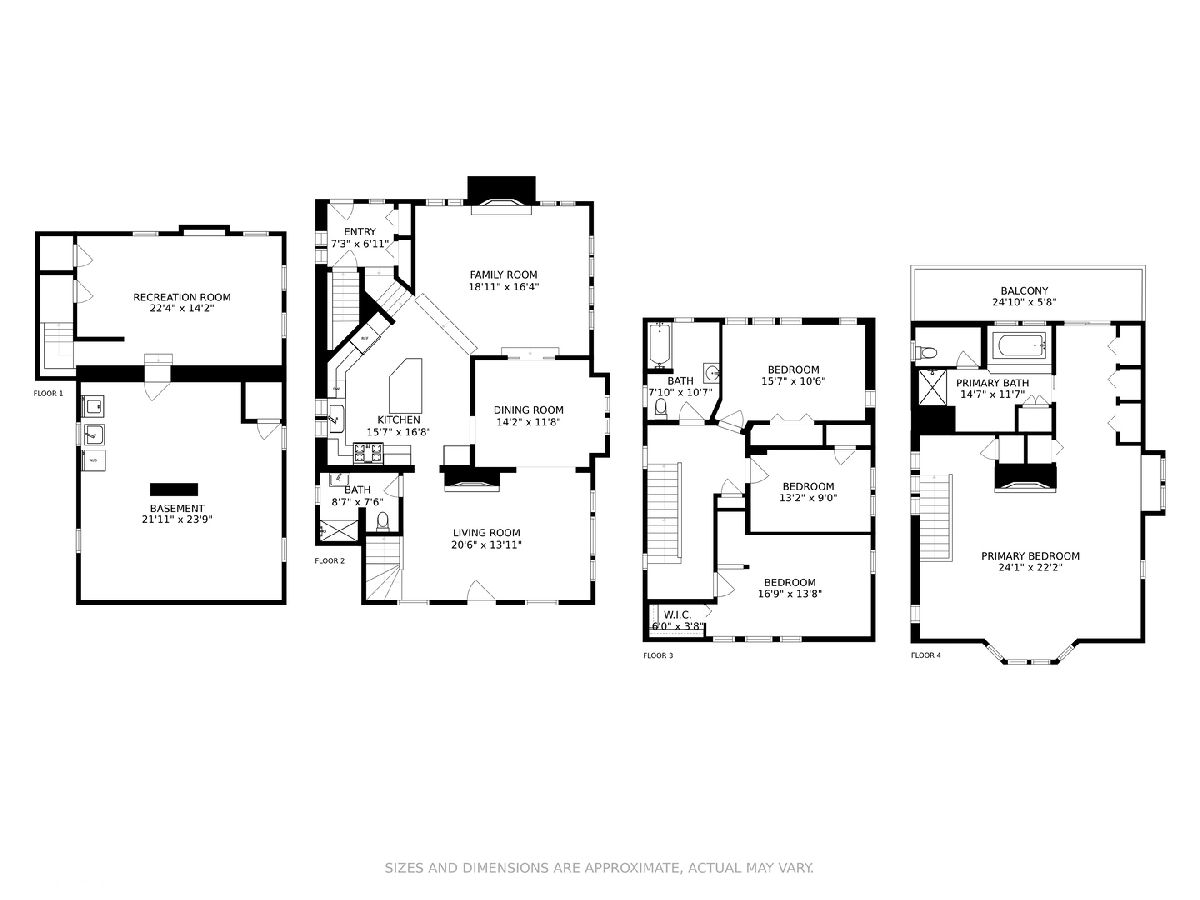
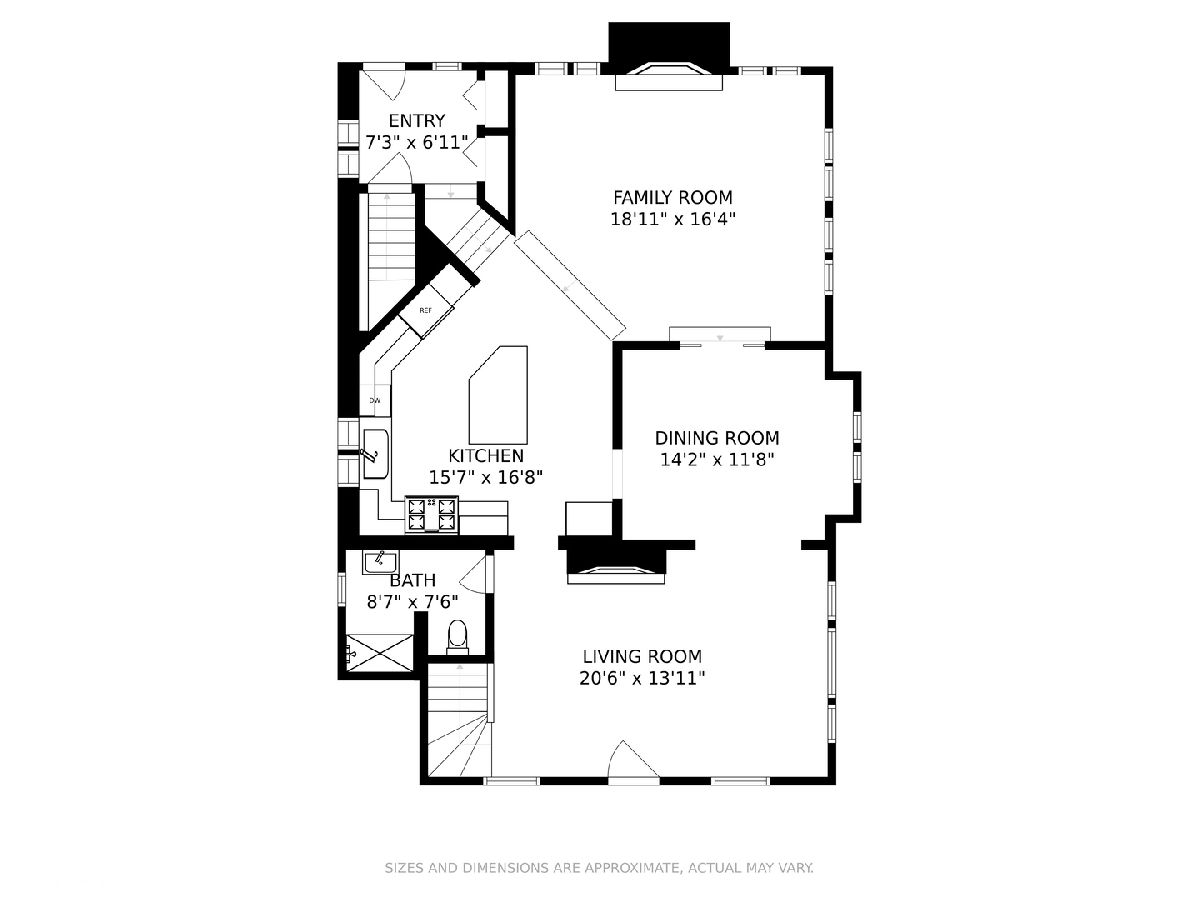
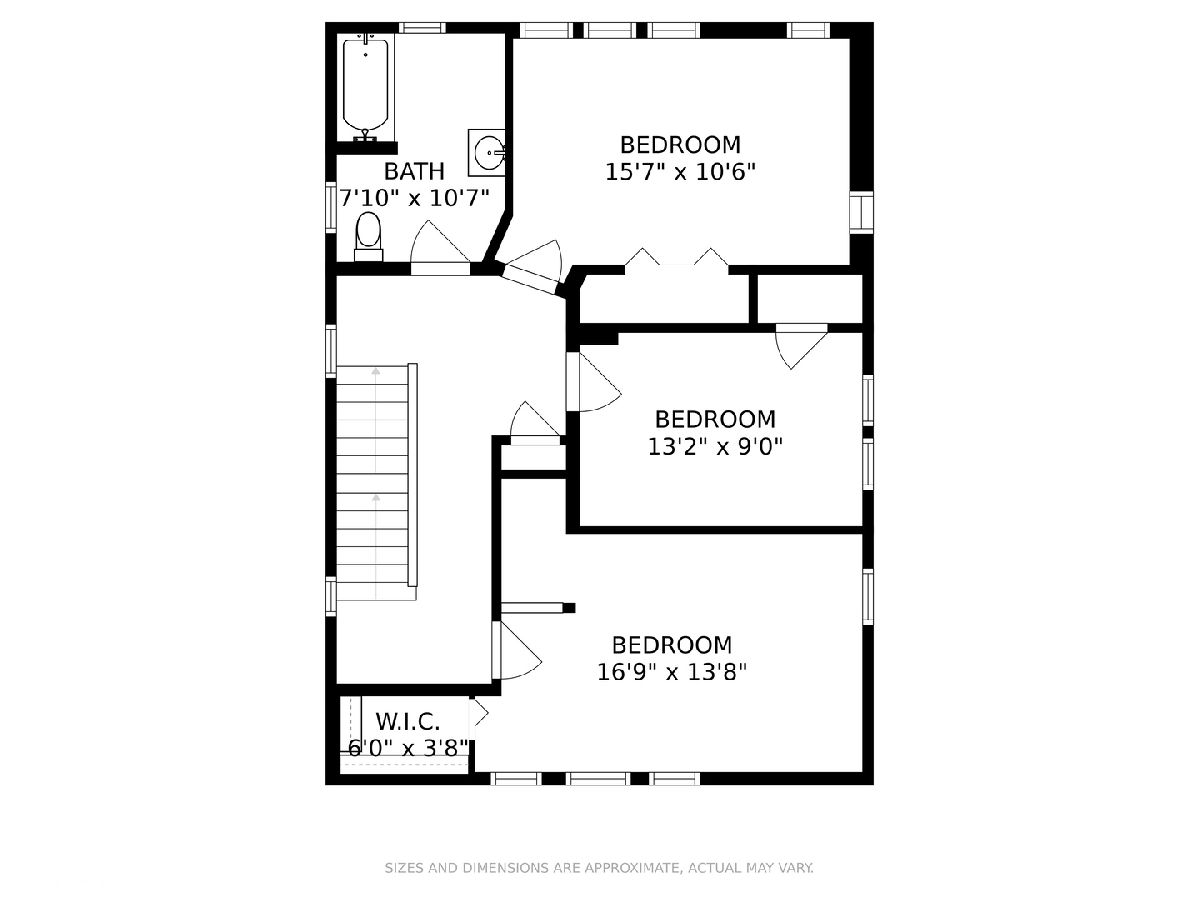
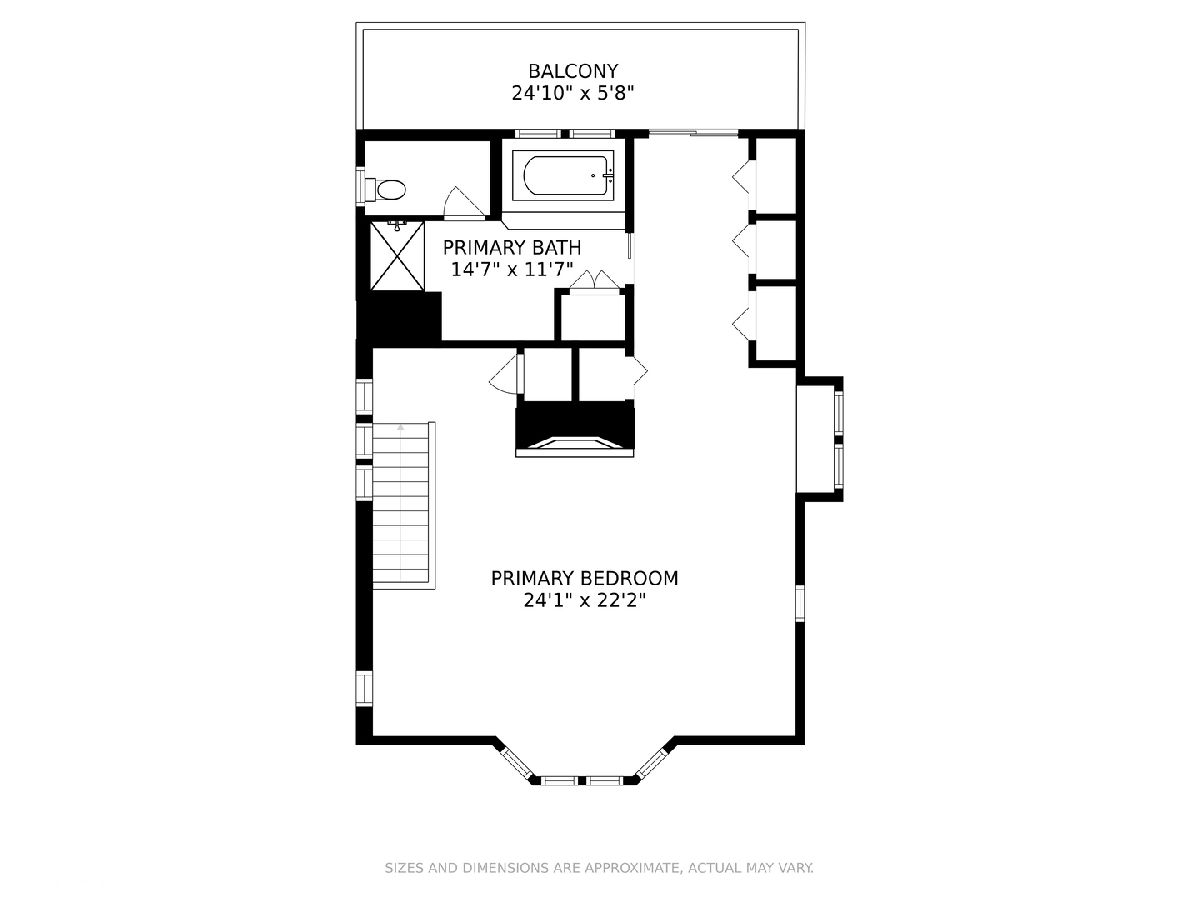
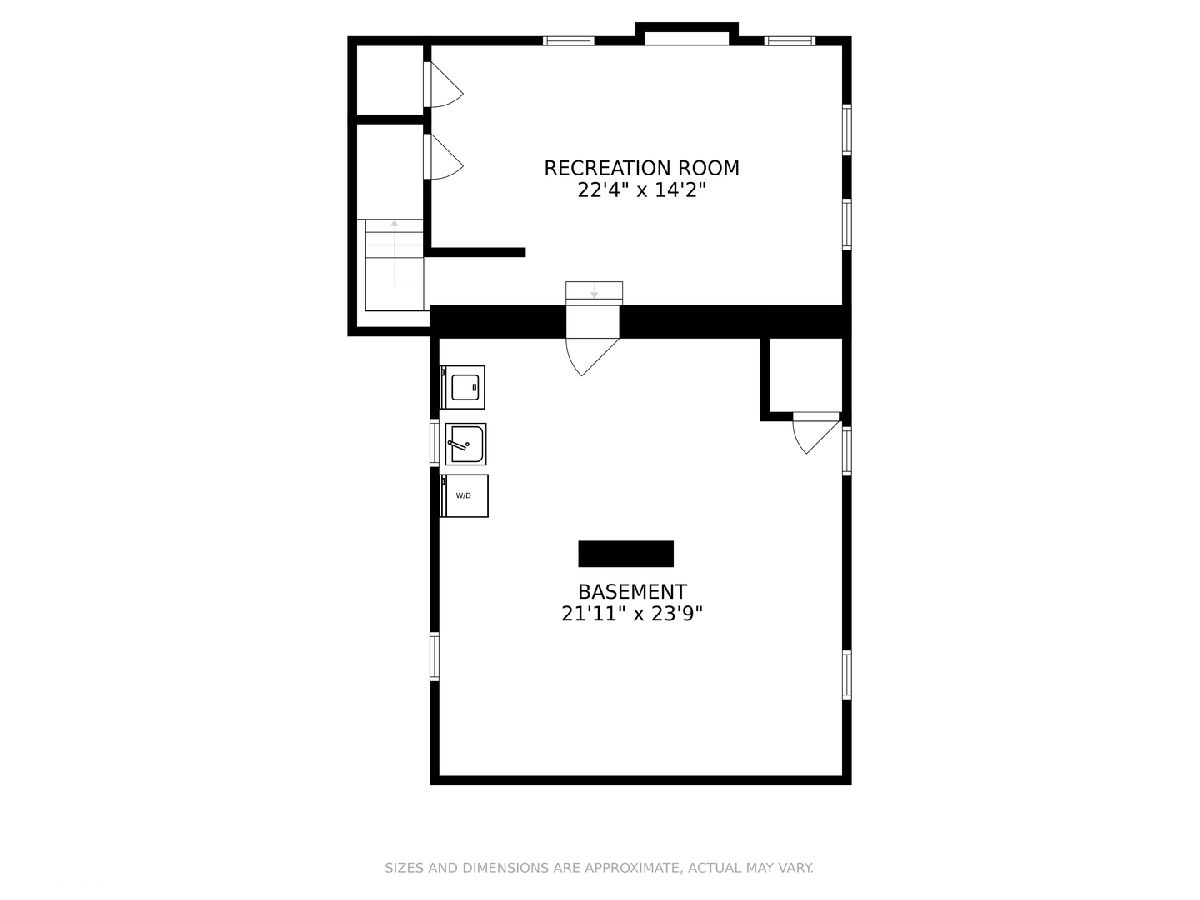
Room Specifics
Total Bedrooms: 4
Bedrooms Above Ground: 4
Bedrooms Below Ground: 0
Dimensions: —
Floor Type: Hardwood
Dimensions: —
Floor Type: Hardwood
Dimensions: —
Floor Type: Hardwood
Full Bathrooms: 3
Bathroom Amenities: Whirlpool,Separate Shower,Double Sink,Soaking Tub
Bathroom in Basement: 0
Rooms: Mud Room
Basement Description: Partially Finished
Other Specifics
| 2.5 | |
| — | |
| — | |
| — | |
| — | |
| 50X136 | |
| Finished,Full | |
| Full | |
| Vaulted/Cathedral Ceilings, Skylight(s), Hardwood Floors, Second Floor Laundry, First Floor Full Bath, Built-in Features, Open Floorplan, Separate Dining Room | |
| Double Oven, Microwave, Dishwasher, High End Refrigerator, Washer, Dryer, Disposal, Stainless Steel Appliance(s) | |
| Not in DB | |
| — | |
| — | |
| — | |
| Gas Log, Gas Starter |
Tax History
| Year | Property Taxes |
|---|---|
| 2013 | $13,877 |
| 2021 | $16,037 |
Contact Agent
Nearby Similar Homes
Nearby Sold Comparables
Contact Agent
Listing Provided By
@properties

