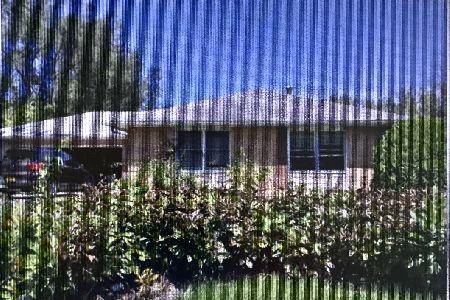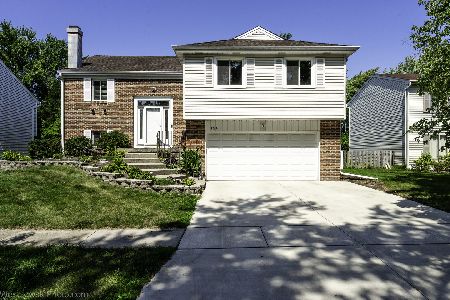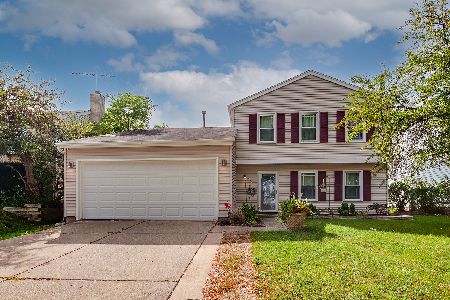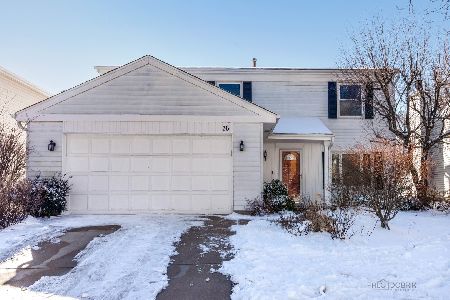40 Monterey Drive, Vernon Hills, Illinois 60061
$307,500
|
Sold
|
|
| Status: | Closed |
| Sqft: | 1,802 |
| Cost/Sqft: | $175 |
| Beds: | 4 |
| Baths: | 3 |
| Year Built: | 1978 |
| Property Taxes: | $8,732 |
| Days On Market: | 2818 |
| Lot Size: | 0,17 |
Description
Light, bright, open floor plan. Come home to convenience. Close to train station, award winning schools, water park, library, stores and restaurants. Step into new wood laminate floors(2018) repainted inside and out (2018),new garage door (2018)and opener, (2014)Front door , (2015) Siding and bathroom,dishwasher, microwave and garbage disposal (2018). Living room opens to dining room and eat in kitchen. Kitchen will please with sliding doors to the balcony deck. Master has improved bath and closet organizers. Two other bedrooms share the hall bath. Family room has a fireplace and bar area. Sliding doors open to patio and a great yard. Enjoy a 4th bedroom and full bath in the lower level. Its a great life here!
Property Specifics
| Single Family | |
| — | |
| Bi-Level | |
| 1978 | |
| None | |
| CYPRESS | |
| No | |
| 0.17 |
| Lake | |
| Deerpath | |
| 0 / Not Applicable | |
| None | |
| Public | |
| Public Sewer | |
| 09978630 | |
| 15082020090000 |
Nearby Schools
| NAME: | DISTRICT: | DISTANCE: | |
|---|---|---|---|
|
High School
Vernon Hills High School |
128 | Not in DB | |
Property History
| DATE: | EVENT: | PRICE: | SOURCE: |
|---|---|---|---|
| 10 Aug, 2018 | Sold | $307,500 | MRED MLS |
| 11 Jun, 2018 | Under contract | $315,000 | MRED MLS |
| 8 Jun, 2018 | Listed for sale | $315,000 | MRED MLS |
Room Specifics
Total Bedrooms: 4
Bedrooms Above Ground: 4
Bedrooms Below Ground: 0
Dimensions: —
Floor Type: Carpet
Dimensions: —
Floor Type: Carpet
Dimensions: —
Floor Type: Parquet
Full Bathrooms: 3
Bathroom Amenities: Separate Shower
Bathroom in Basement: 0
Rooms: No additional rooms
Basement Description: None
Other Specifics
| 2 | |
| Concrete Perimeter | |
| Concrete | |
| Balcony, Patio | |
| Landscaped | |
| 55X135 | |
| Unfinished | |
| Full | |
| Bar-Dry, Wood Laminate Floors, First Floor Bedroom, First Floor Full Bath | |
| Range, Microwave, Dishwasher, Refrigerator, Washer, Dryer, Disposal | |
| Not in DB | |
| Sidewalks, Street Lights, Street Paved | |
| — | |
| — | |
| Wood Burning |
Tax History
| Year | Property Taxes |
|---|---|
| 2018 | $8,732 |
Contact Agent
Nearby Similar Homes
Nearby Sold Comparables
Contact Agent
Listing Provided By
RE/MAX Suburban









