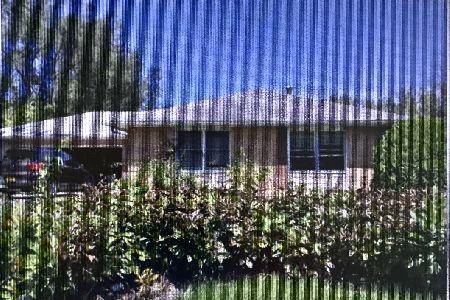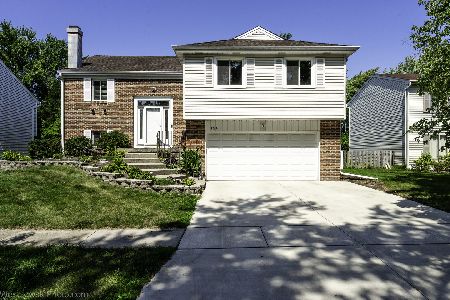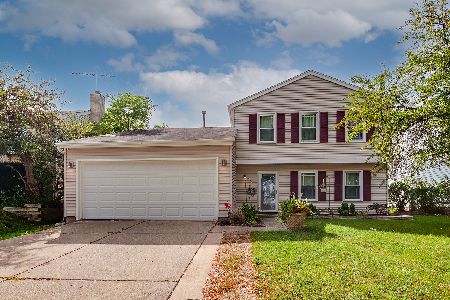42 Monterey Drive, Vernon Hills, Illinois 60061
$257,500
|
Sold
|
|
| Status: | Closed |
| Sqft: | 1,612 |
| Cost/Sqft: | $164 |
| Beds: | 3 |
| Baths: | 2 |
| Year Built: | 1978 |
| Property Taxes: | $7,313 |
| Days On Market: | 2687 |
| Lot Size: | 0,17 |
Description
AVAILABLE NOW! Beautiful, bright, sunny home in the highly desired Deerpath community! Features wood laminate flooring, fabulous kitchen w/stainless steel appliances and custom backsplash. Main level includes a vaulted family room that opens to the kitchen. Convenient 1st floor laundry. Upstairs features 3 bedrooms including master w/ walk-in closet, private vanity & entrance to hall bathroom. Patio overlooks tree-line, private fenced yard. This nice, quiet neighborhood is just a stone's throw away from beautiful Deerpath Park with jogging/bike paths, open fields, playgrounds, lacrosse/baseball/softball fields, tennis courts, sand volleyball and basketball courts and the restaurants and shopping of Hawthorn Mall. The only thing left for you to do is move in!
Property Specifics
| Single Family | |
| — | |
| — | |
| 1978 | |
| None | |
| — | |
| No | |
| 0.17 |
| Lake | |
| Deerpath | |
| 0 / Not Applicable | |
| None | |
| Lake Michigan | |
| Public Sewer | |
| 10109670 | |
| 15082020100000 |
Nearby Schools
| NAME: | DISTRICT: | DISTANCE: | |
|---|---|---|---|
|
Grade School
Aspen Elementary School |
73 | — | |
|
Middle School
Hawthorn Middle School South |
73 | Not in DB | |
|
High School
Vernon Hills High School |
128 | Not in DB | |
Property History
| DATE: | EVENT: | PRICE: | SOURCE: |
|---|---|---|---|
| 6 Dec, 2013 | Sold | $250,000 | MRED MLS |
| 25 Oct, 2013 | Under contract | $259,000 | MRED MLS |
| 17 Oct, 2013 | Listed for sale | $259,000 | MRED MLS |
| 27 Jun, 2017 | Listed for sale | $0 | MRED MLS |
| 30 Nov, 2018 | Sold | $257,500 | MRED MLS |
| 29 Oct, 2018 | Under contract | $265,000 | MRED MLS |
| 17 Oct, 2018 | Listed for sale | $265,000 | MRED MLS |
Room Specifics
Total Bedrooms: 3
Bedrooms Above Ground: 3
Bedrooms Below Ground: 0
Dimensions: —
Floor Type: Carpet
Dimensions: —
Floor Type: Carpet
Full Bathrooms: 2
Bathroom Amenities: —
Bathroom in Basement: 0
Rooms: No additional rooms
Basement Description: None
Other Specifics
| 2 | |
| — | |
| — | |
| Patio | |
| — | |
| 55X135X55X135 | |
| — | |
| — | |
| Wood Laminate Floors, First Floor Laundry | |
| — | |
| Not in DB | |
| — | |
| — | |
| — | |
| — |
Tax History
| Year | Property Taxes |
|---|---|
| 2013 | $6,267 |
| 2018 | $7,313 |
Contact Agent
Nearby Similar Homes
Nearby Sold Comparables
Contact Agent
Listing Provided By
eXp Realty








