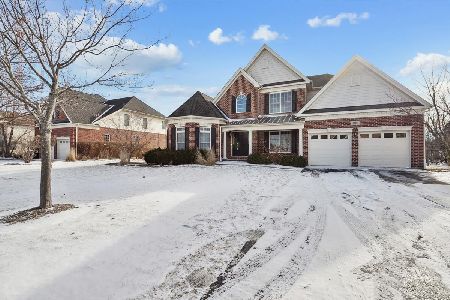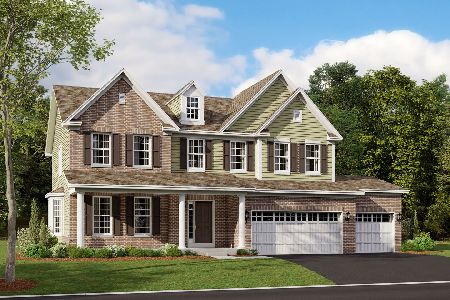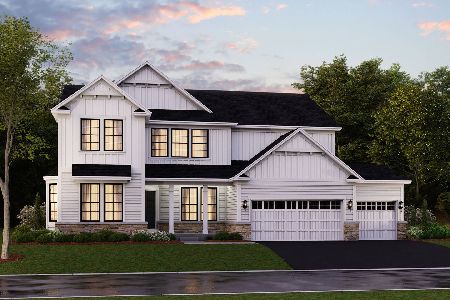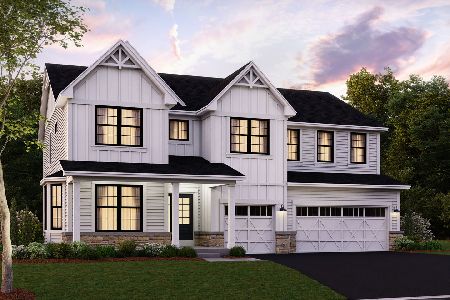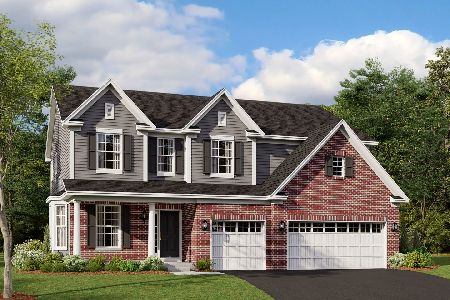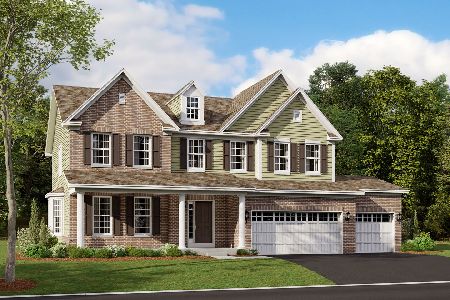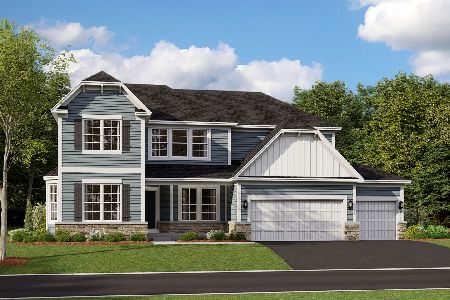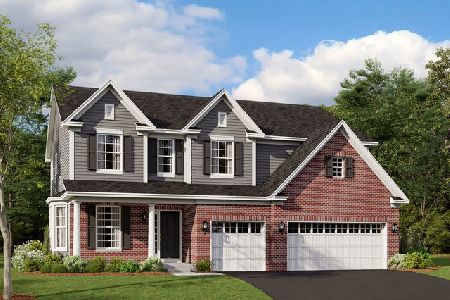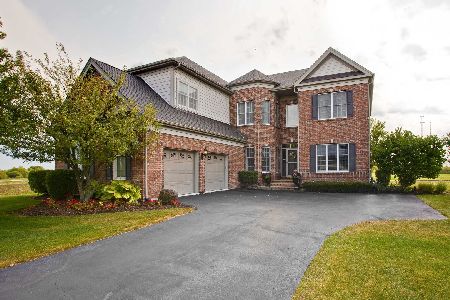40 Open Parkway N Parkway, Hawthorn Woods, Illinois 60047
$689,900
|
Sold
|
|
| Status: | Closed |
| Sqft: | 5,677 |
| Cost/Sqft: | $122 |
| Beds: | 5 |
| Baths: | 5 |
| Year Built: | 2007 |
| Property Taxes: | $16,624 |
| Days On Market: | 1683 |
| Lot Size: | 0,49 |
Description
Beautiful home in Hawthorn Woods Country Club! From the moment you pull into the driveway and step inside, you feel the elegance this home has to offer. Bright and open entry foyer leads to formal living and dining area with expanded atrium option. Perfect bonus area for sunroom, playroom or additional office space. Luxury kitchen features 42" maple cabinetry, granite counters, attractive backsplash, large center island and viking appliances with access to expanded deck. Perfect for summer evenings! Bright and spacious 2-story family room with gas fireplace. Bonus features include main level office with bay window just off the entry and large laundry / mud room combination for added convenience. Spacious primary suite has extra space for seating area and features a large primary closet professionally fitted with closet system and updated primary bathroom with jacuzzi tub, large shower, dual vanity and toto toilet! Three additonal bedrooms include princess suite and jack and jill bedrooms. Ample closet space in every bedroom, also fitted with closet systems. Professionally remodeled, full, finished walkout basement has been designed with everything in mind! Luxury vinyl plank floors leads to recreational area with beautiful built ins, perfect for movie night. Full, 2nd kitchen with stainless steel appliances and granite counters overlooks outdoor entertainment area. Large, 5th bedroom with walk-in closet and full bathroom AND professionally outfitted exercise room. Walk-out to gorgeous brick patio with firepit and jacuzzi tub. Professionally landscaped yard is perfect for outdoor entertaining or peaceful summer nights. Heated 3 car garage has electric car hookup (juicebox is excluded) and has so much room for extra storage. This home is truly amazing! Enjoy everything the Country Club has to offer with 21,000 sq. ft. Clubhouse with dining options, gym, exercise classes, tennis, swimming and more. Ask about Golf membership options as well. Close to great schools, parks, forest preserves, shopping and dining.
Property Specifics
| Single Family | |
| — | |
| Colonial | |
| 2007 | |
| Full,Walkout | |
| ELKINS | |
| No | |
| 0.49 |
| Lake | |
| Hawthorn Woods Country Club | |
| 332 / Monthly | |
| Security,Clubhouse,Exercise Facilities,Pool,Other | |
| Community Well | |
| Sewer-Storm, Other | |
| 11112805 | |
| 10333030300000 |
Nearby Schools
| NAME: | DISTRICT: | DISTANCE: | |
|---|---|---|---|
|
Grade School
Fremont Elementary School |
79 | — | |
|
Middle School
Fremont Elementary School |
79 | Not in DB | |
|
High School
Mundelein Cons High School |
120 | Not in DB | |
Property History
| DATE: | EVENT: | PRICE: | SOURCE: |
|---|---|---|---|
| 16 Mar, 2009 | Sold | $620,000 | MRED MLS |
| 19 Jan, 2009 | Under contract | $649,995 | MRED MLS |
| — | Last price change | $699,995 | MRED MLS |
| 25 Aug, 2008 | Listed for sale | $699,995 | MRED MLS |
| 24 Aug, 2021 | Sold | $689,900 | MRED MLS |
| 22 Jun, 2021 | Under contract | $689,900 | MRED MLS |
| 15 Jun, 2021 | Listed for sale | $689,900 | MRED MLS |
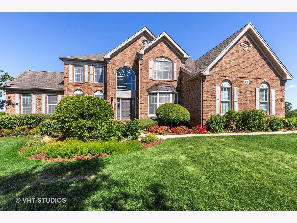
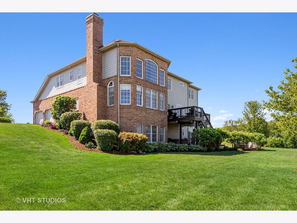
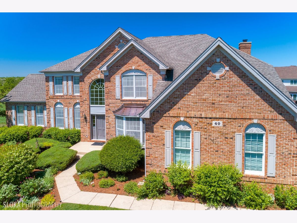
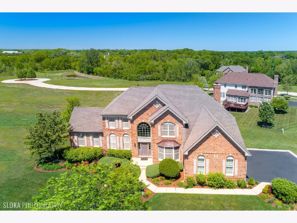
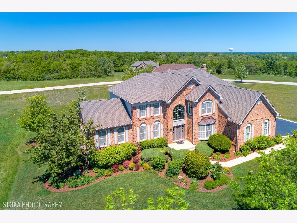
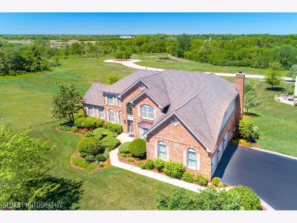
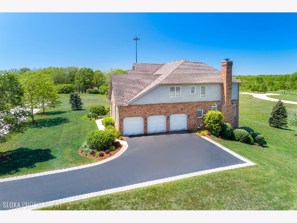
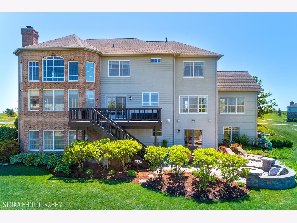
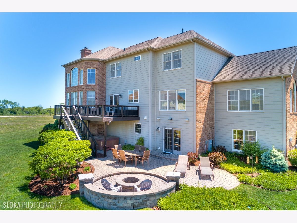
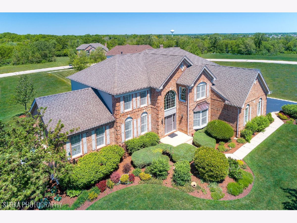
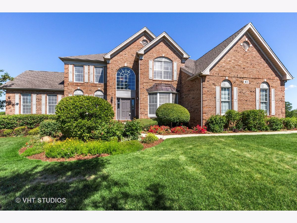
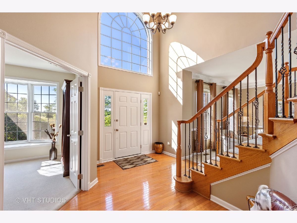
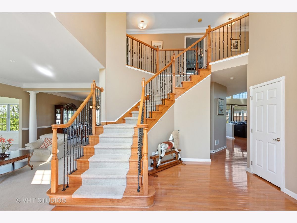
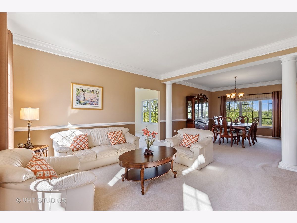
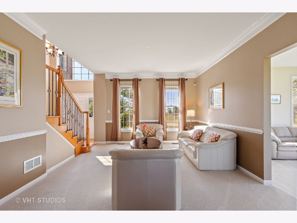
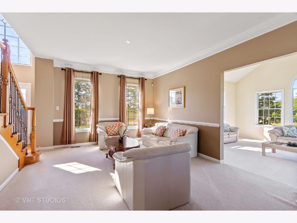
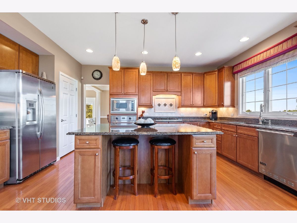
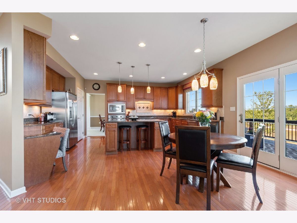
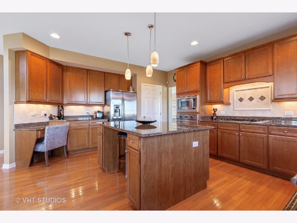
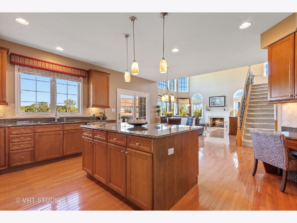
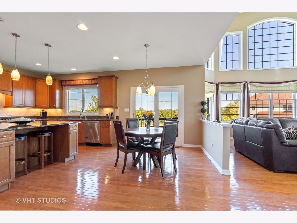
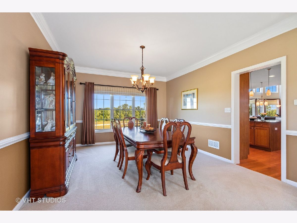
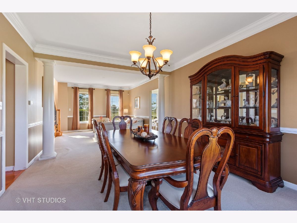
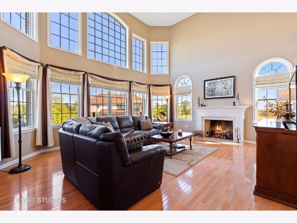
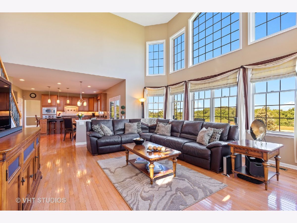
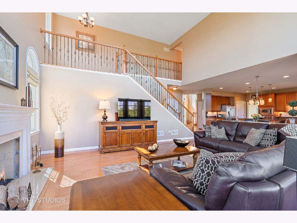
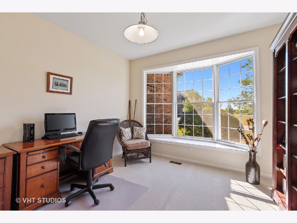
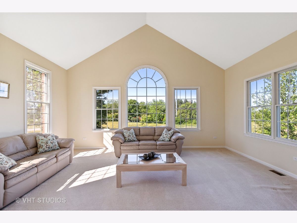
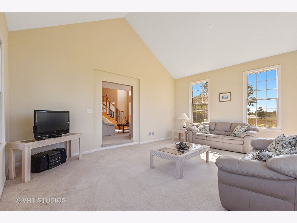
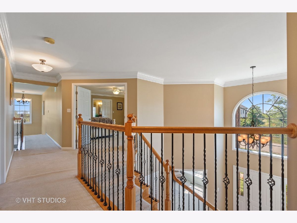
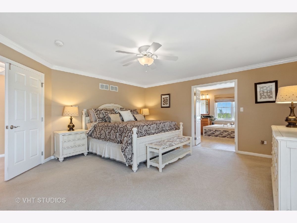
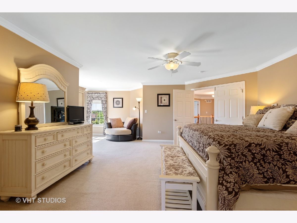
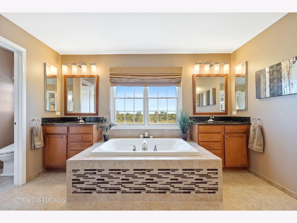
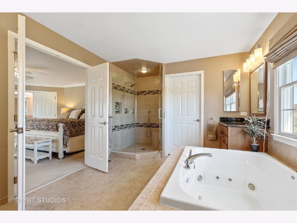
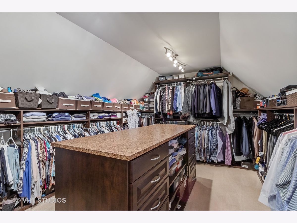
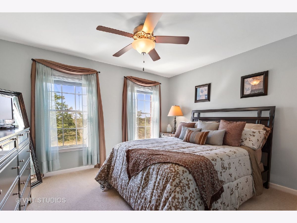
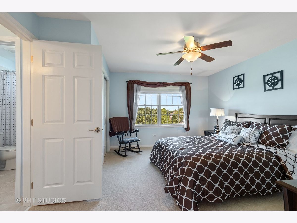
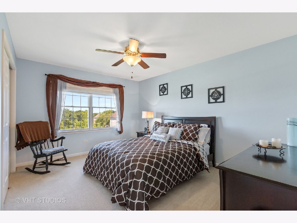
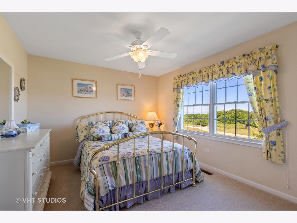
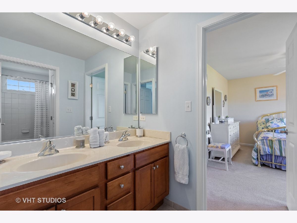
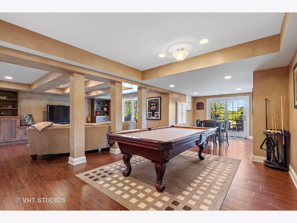
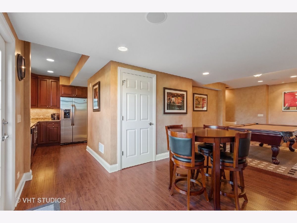
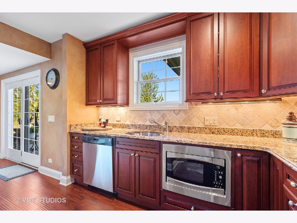
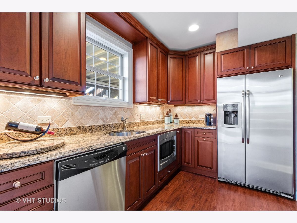
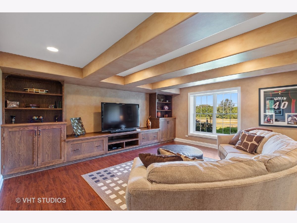
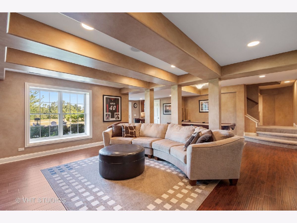
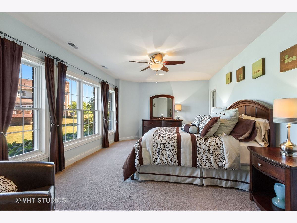
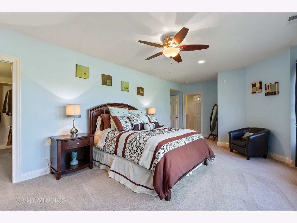
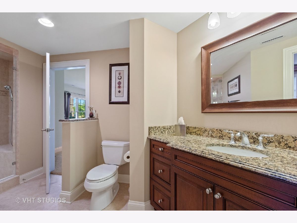
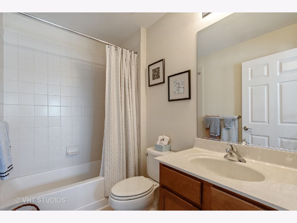
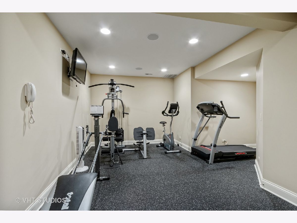
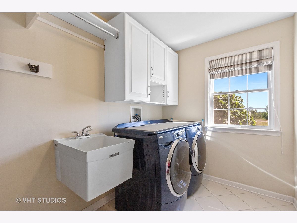
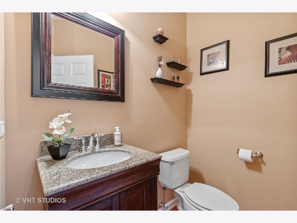
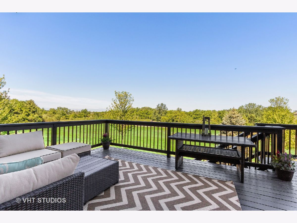
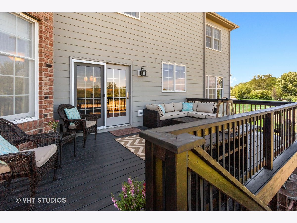
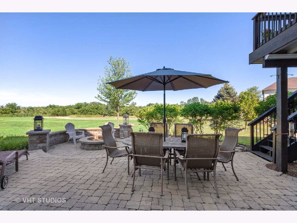
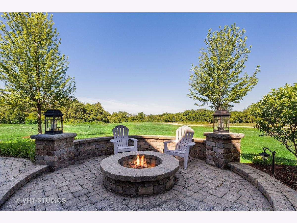
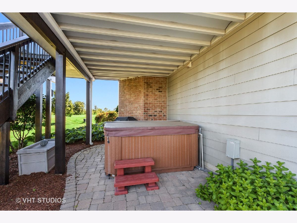
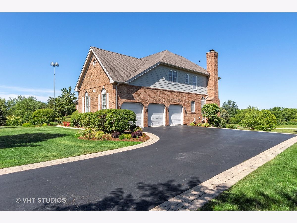
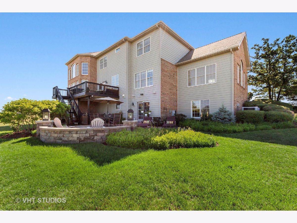
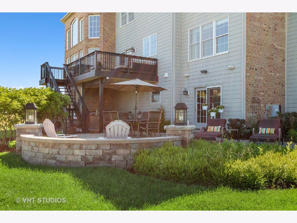
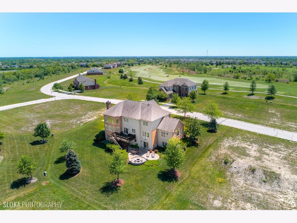
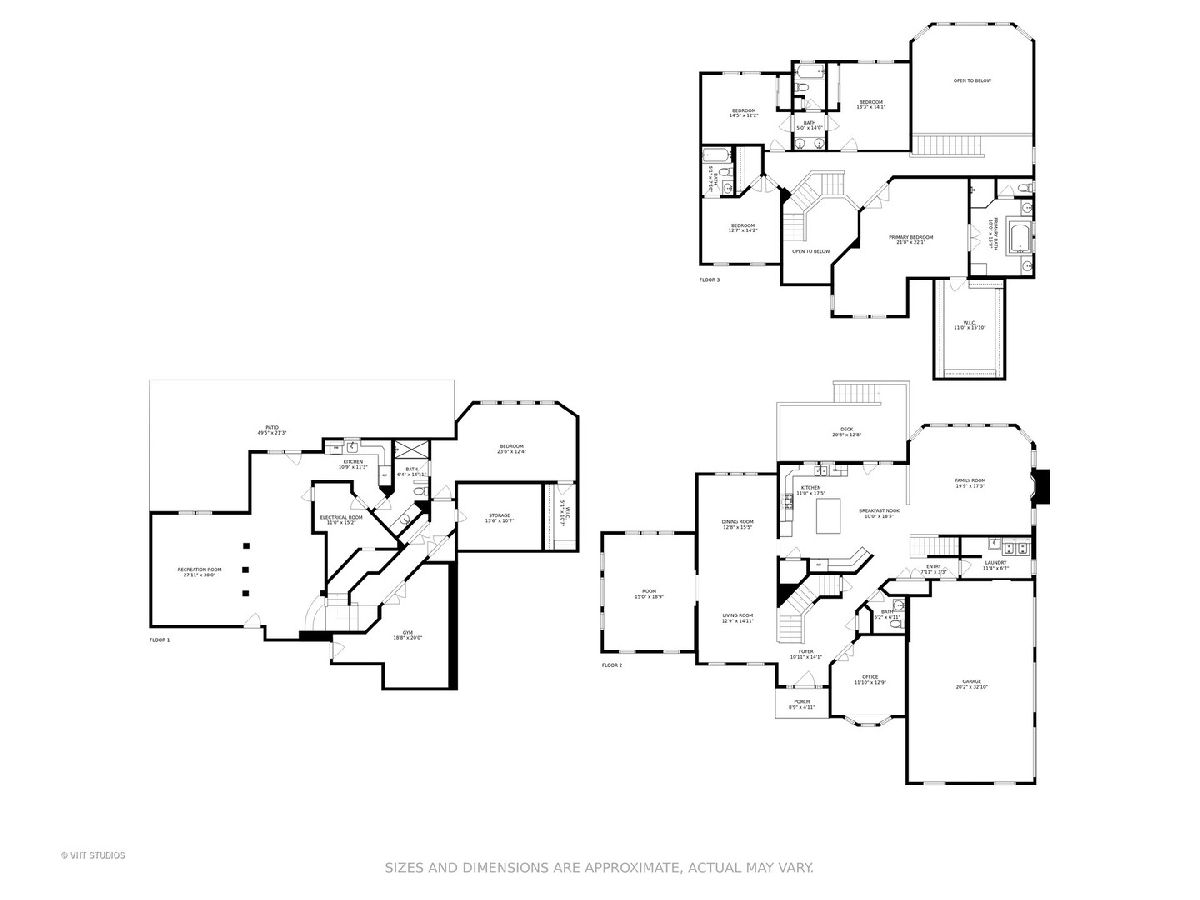
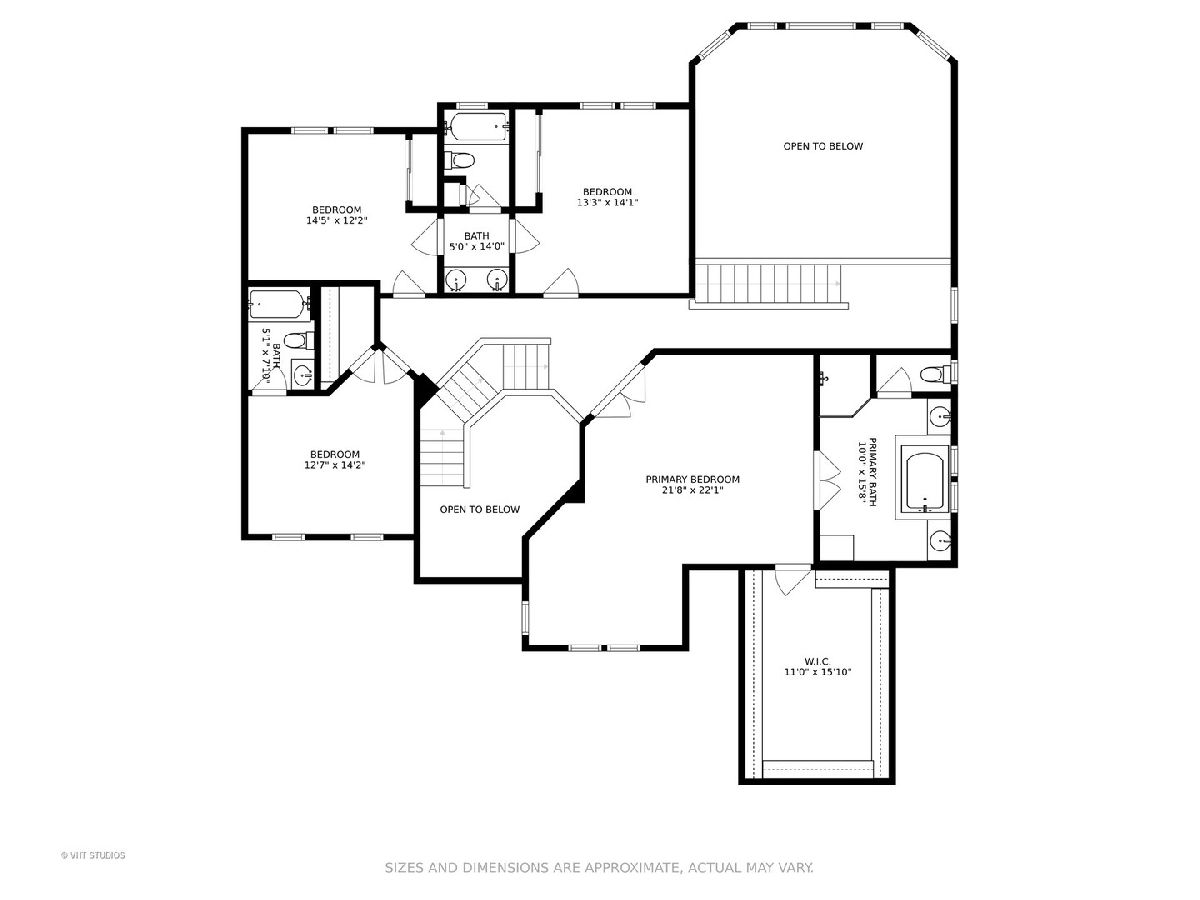
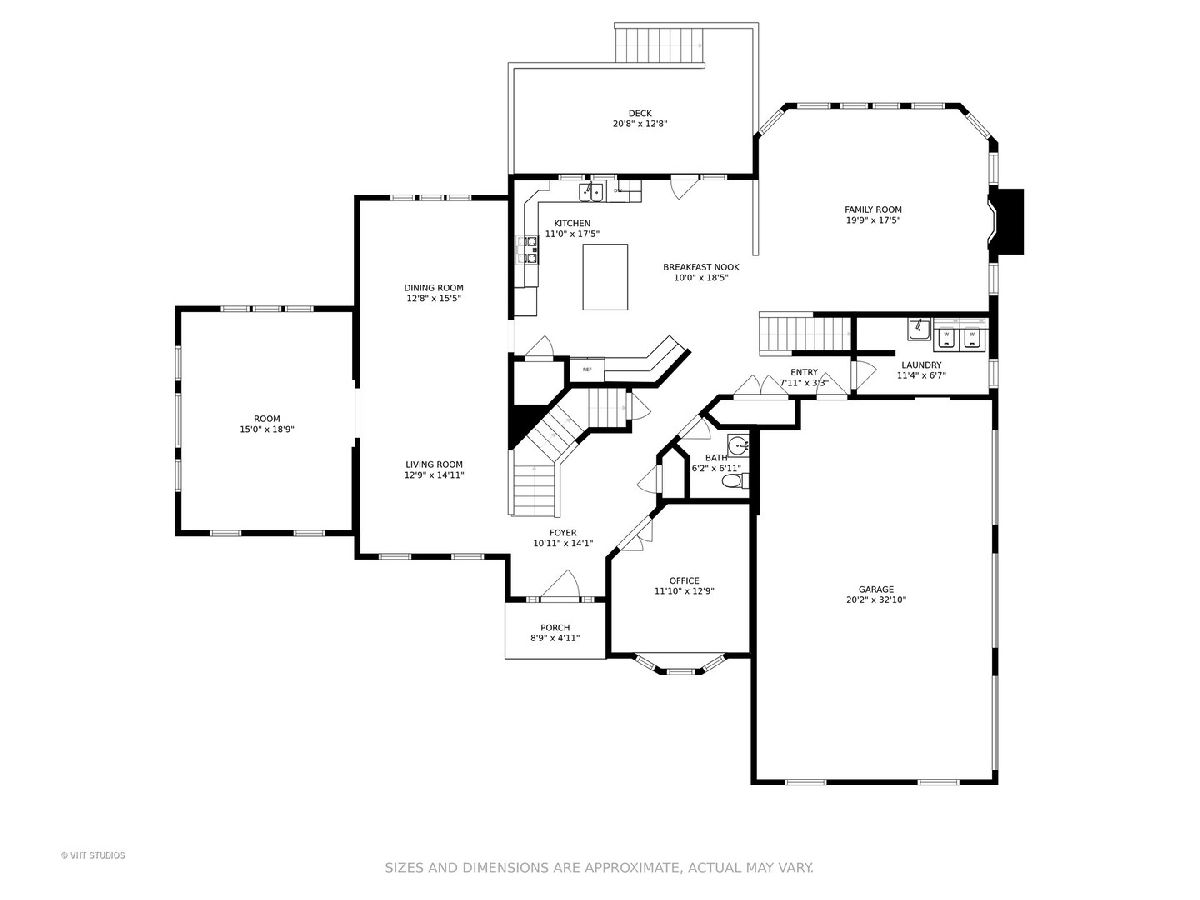
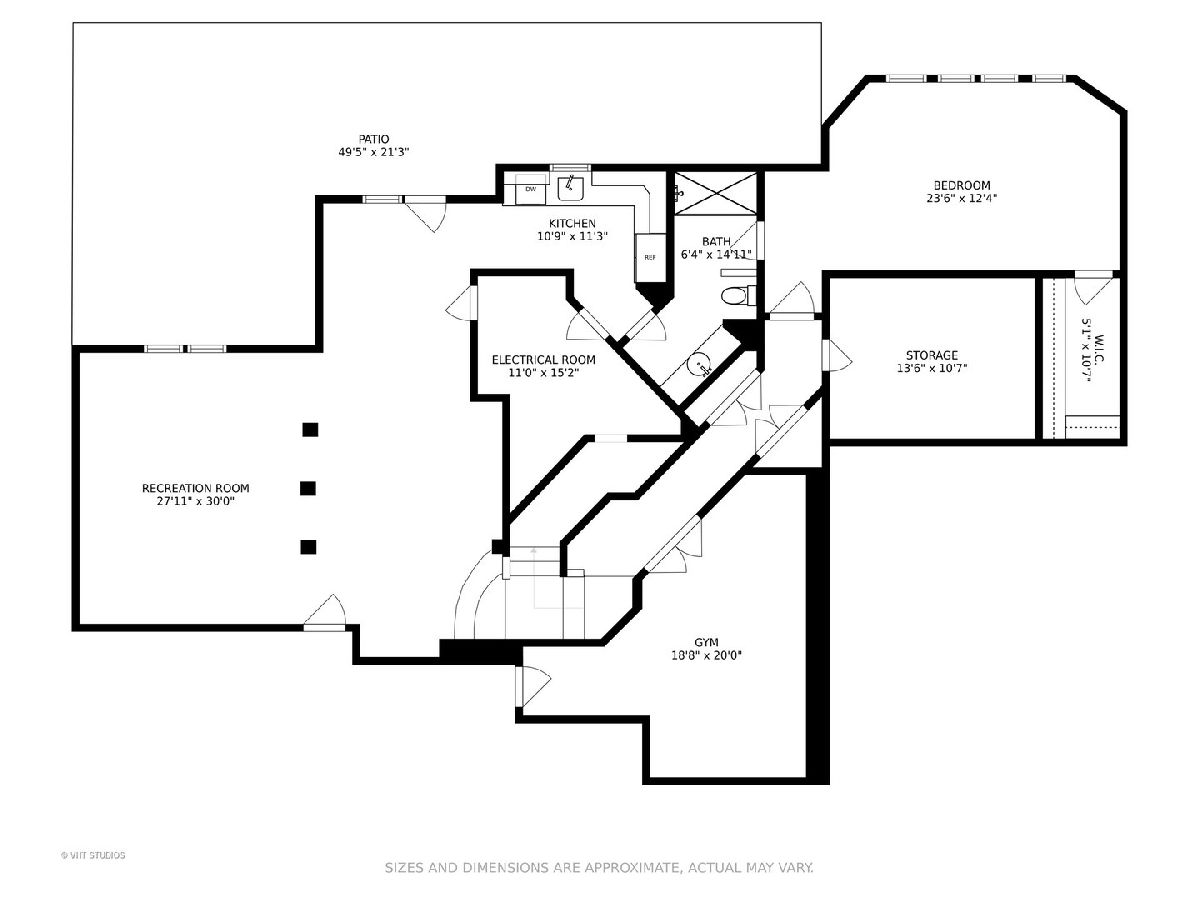
Room Specifics
Total Bedrooms: 5
Bedrooms Above Ground: 5
Bedrooms Below Ground: 0
Dimensions: —
Floor Type: Carpet
Dimensions: —
Floor Type: Carpet
Dimensions: —
Floor Type: Carpet
Dimensions: —
Floor Type: —
Full Bathrooms: 5
Bathroom Amenities: Whirlpool,Separate Shower,Double Sink
Bathroom in Basement: 1
Rooms: Atrium,Office,Eating Area,Bedroom 5,Storage,Walk In Closet,Exercise Room,Kitchen,Family Room,Foyer
Basement Description: Finished,Rec/Family Area,Storage Space
Other Specifics
| 3 | |
| Concrete Perimeter | |
| Asphalt | |
| Deck, Patio, Hot Tub, Brick Paver Patio, Storms/Screens, Fire Pit | |
| Landscaped | |
| 150X149X87X74X109 | |
| Full,Unfinished | |
| Full | |
| Vaulted/Cathedral Ceilings, Hot Tub, Hardwood Floors, First Floor Laundry, Built-in Features, Walk-In Closet(s), Granite Counters | |
| Range, Microwave, Dishwasher, High End Refrigerator, Washer, Dryer, Disposal, Stainless Steel Appliance(s), Water Softener Owned | |
| Not in DB | |
| Clubhouse, Park, Pool, Tennis Court(s), Curbs, Gated, Sidewalks, Street Lights, Street Paved | |
| — | |
| — | |
| Gas Log, Gas Starter |
Tax History
| Year | Property Taxes |
|---|---|
| 2021 | $16,624 |
Contact Agent
Nearby Similar Homes
Nearby Sold Comparables
Contact Agent
Listing Provided By
@properties

