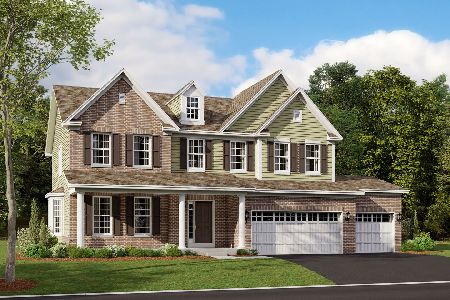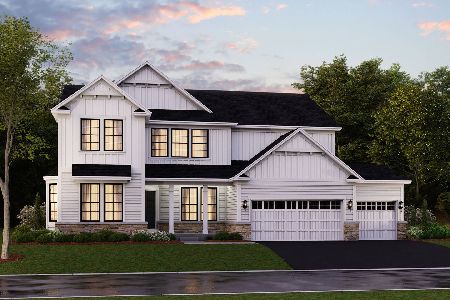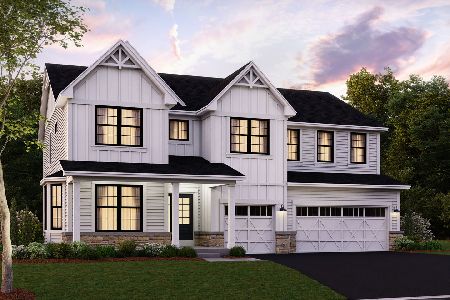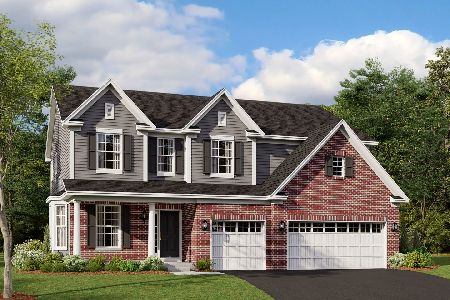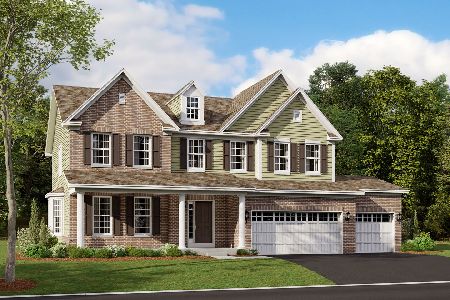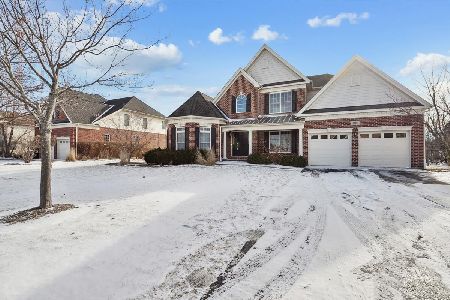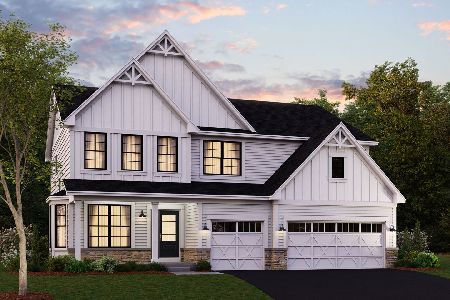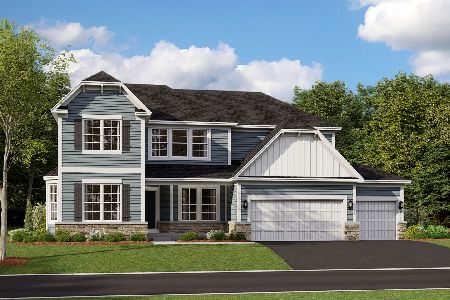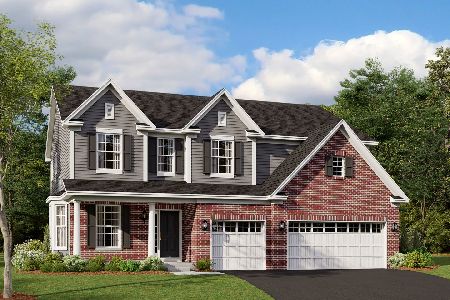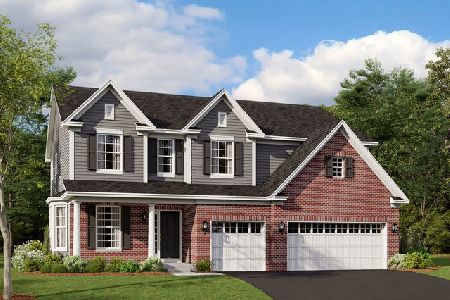41 Open Parkway, Hawthorn Woods, Illinois 60047
$520,000
|
Sold
|
|
| Status: | Closed |
| Sqft: | 3,477 |
| Cost/Sqft: | $151 |
| Beds: | 4 |
| Baths: | 3 |
| Year Built: | 2008 |
| Property Taxes: | $13,866 |
| Days On Market: | 1978 |
| Lot Size: | 0,29 |
Description
NEW NEW NEW! Stunning Golf Course location. It's HGTV meets Pottery Barn Posh!You will love the style and the upgrades from 2014 to present. Fresh NEW paint,new lighting, custom trim, New hardwood floors and re-finished staircase , re- built floor to ceiling fireplace and built-ins surrounding the fireplace. New appliances include stove/refrigerator/ dishwasher/ microwave,oven/ washer/dryer/ /humidifier/nest/ home security/ invisible fencing and collars. Soaring ceilings and a wall of two story windows overlook the 7th tee and gorgeous backyard. Enjoy a paver brick patio and fire pit (2017). Formal living room has bright windows and hardwood floors. Enjoy entertaining or family Sunday dinners in the formal dining room with custom trim work and new lighting . The main floor office is great to work from home and has new paint and hardwood floors.. The kitchen will please the cook with custom pantry, chef quality appliances , large eat in area and sunny exposure.New quartz counters,redone cabinets, new sink,new lighting, new appliances and redone hardwood floors. Master suite will WOW with a sitting room and his and hers designer closets and spa bath. Lots of space for work from home or remote learning options. It's a great life here with country club, golf, restaurant, pool,tennis and other amenities. A true stay-cation home! FALL GOLF PROMOTION AT HWCC! No dues until March 2021 with golf membership
Property Specifics
| Single Family | |
| — | |
| Colonial | |
| 2008 | |
| Full | |
| SINGLETON WILLIAMSBURG | |
| No | |
| 0.29 |
| Lake | |
| Hawthorn Woods Country Club | |
| 218 / Monthly | |
| Insurance,Security,Clubhouse,Exercise Facilities,Pool,Lawn Care,Scavenger,Snow Removal | |
| Community Well | |
| Public Sewer | |
| 10837126 | |
| 10333030360000 |
Nearby Schools
| NAME: | DISTRICT: | DISTANCE: | |
|---|---|---|---|
|
Grade School
Fremont Elementary School |
79 | — | |
|
Middle School
Fremont Middle School |
79 | Not in DB | |
|
High School
Mundelein Cons High School |
120 | Not in DB | |
Property History
| DATE: | EVENT: | PRICE: | SOURCE: |
|---|---|---|---|
| 1 Dec, 2020 | Sold | $520,000 | MRED MLS |
| 6 Oct, 2020 | Under contract | $525,000 | MRED MLS |
| 25 Aug, 2020 | Listed for sale | $525,000 | MRED MLS |
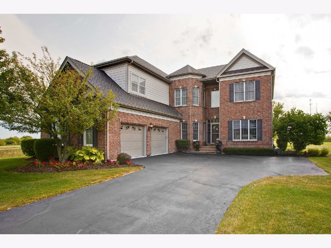
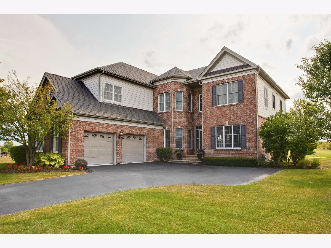
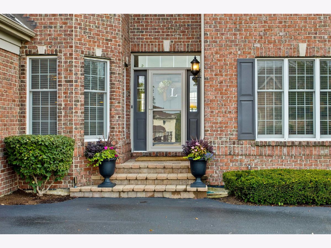
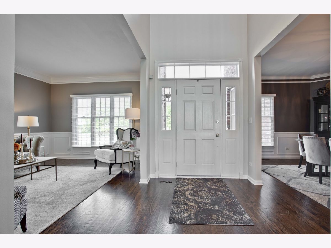
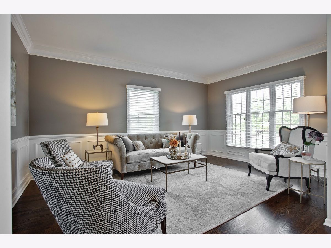
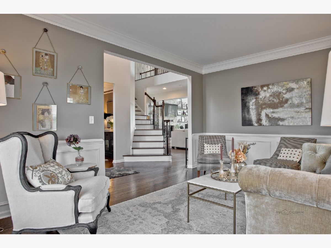
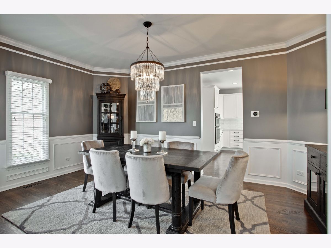
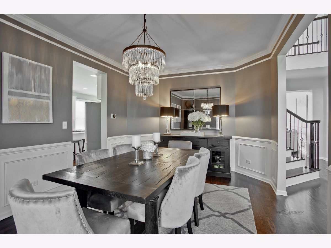
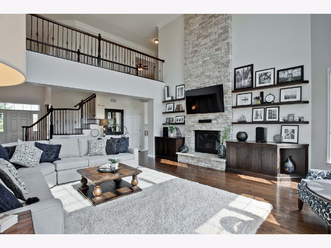
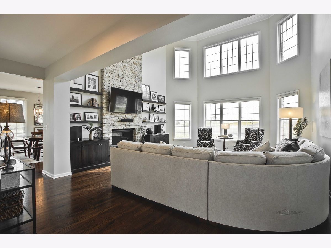
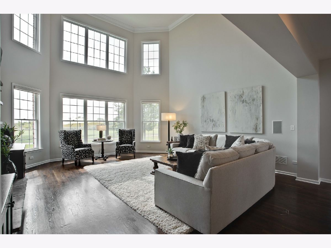
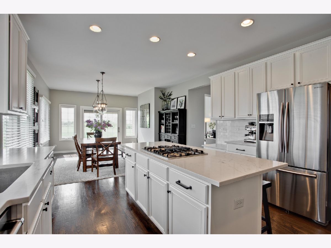
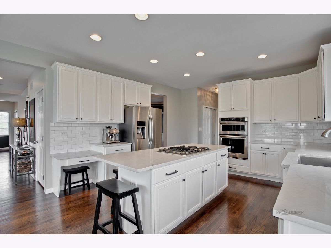
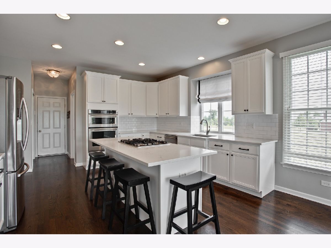
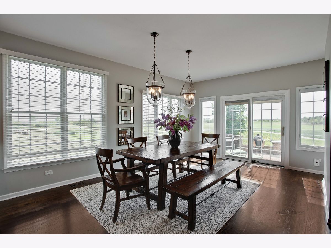
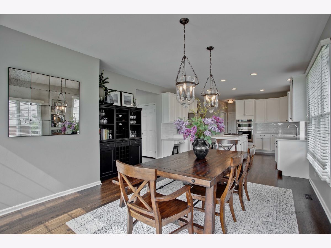
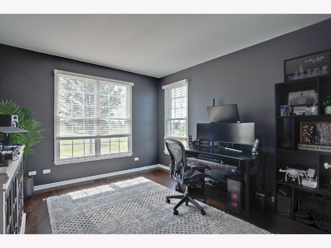
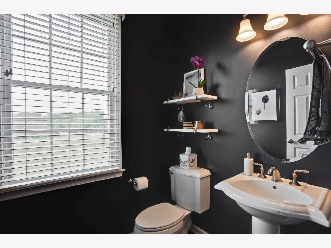
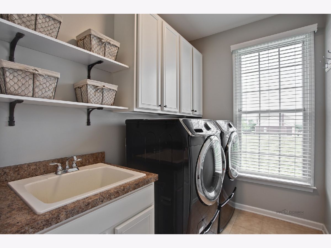
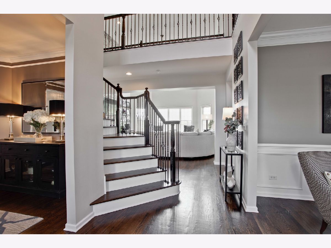
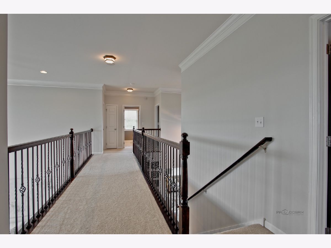
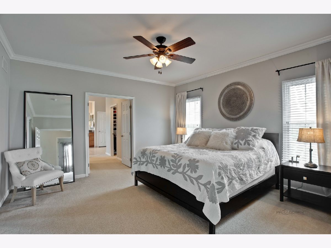
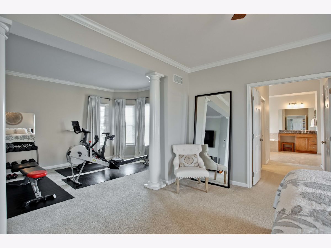
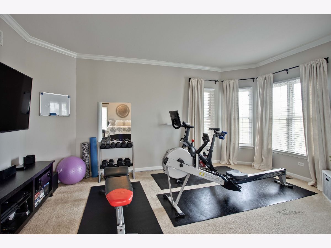
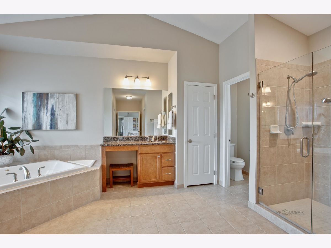
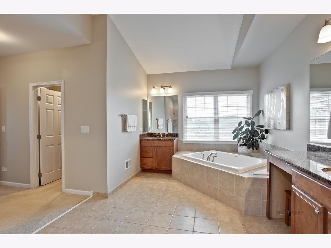
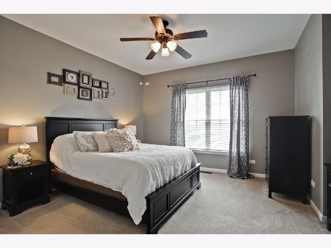
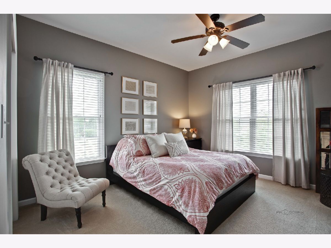
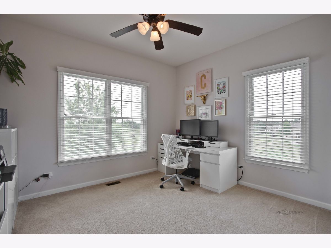
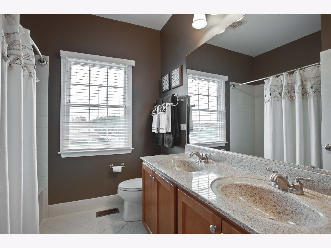
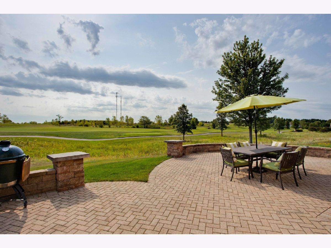
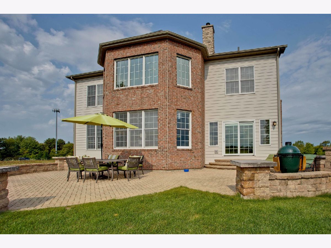
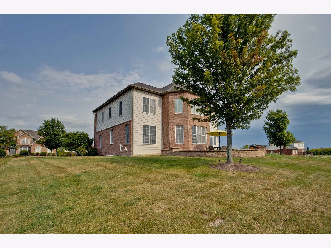
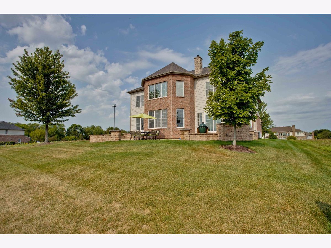
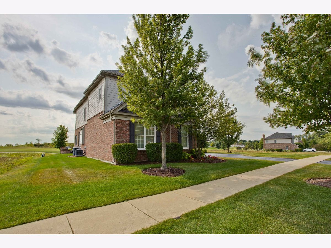
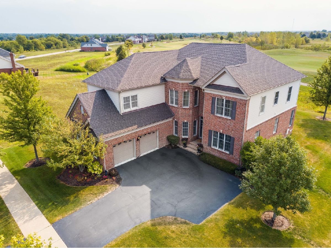
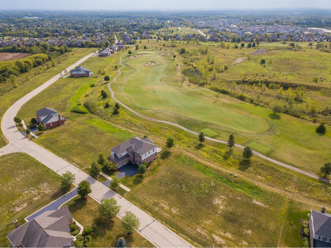
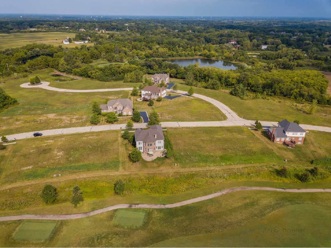
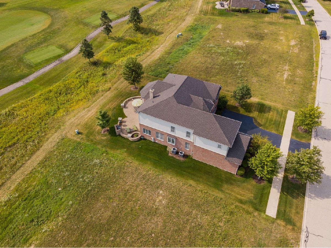
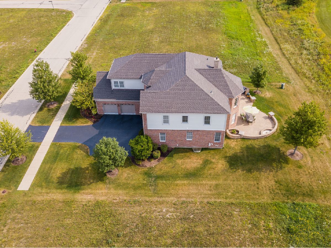
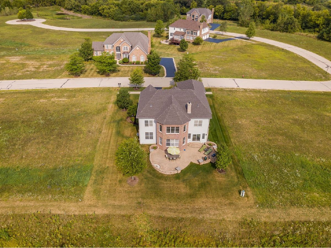
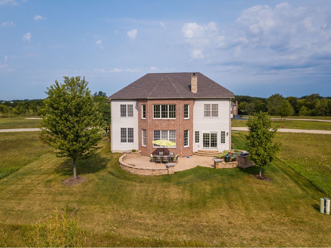
Room Specifics
Total Bedrooms: 4
Bedrooms Above Ground: 4
Bedrooms Below Ground: 0
Dimensions: —
Floor Type: Carpet
Dimensions: —
Floor Type: Carpet
Dimensions: —
Floor Type: Carpet
Full Bathrooms: 3
Bathroom Amenities: Separate Shower,Double Sink
Bathroom in Basement: 0
Rooms: Eating Area,Office,Sitting Room
Basement Description: Unfinished
Other Specifics
| 2.5 | |
| Concrete Perimeter | |
| Asphalt | |
| Brick Paver Patio | |
| Golf Course Lot,Landscaped | |
| 139X90 | |
| Unfinished | |
| Full | |
| Vaulted/Cathedral Ceilings, Hardwood Floors, First Floor Laundry | |
| Range, Microwave, Dishwasher, Refrigerator, Washer, Dryer, Disposal, Stainless Steel Appliance(s) | |
| Not in DB | |
| Clubhouse, Park, Pool, Tennis Court(s), Gated, Sidewalks | |
| — | |
| — | |
| Attached Fireplace Doors/Screen, Gas Starter |
Tax History
| Year | Property Taxes |
|---|---|
| 2020 | $13,866 |
Contact Agent
Nearby Similar Homes
Nearby Sold Comparables
Contact Agent
Listing Provided By
RE/MAX Suburban

