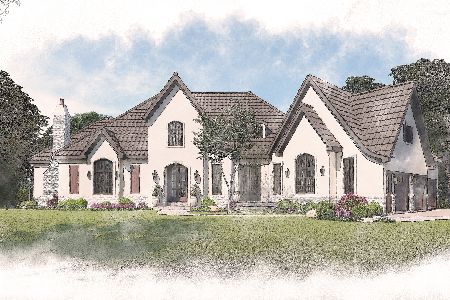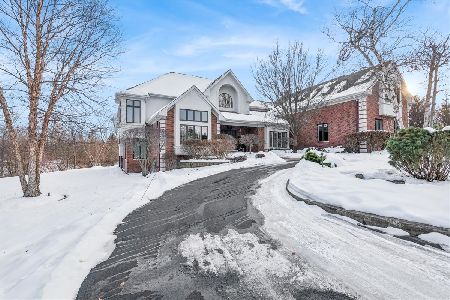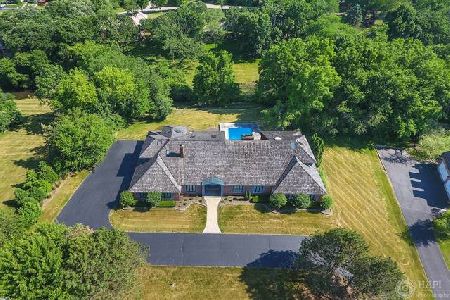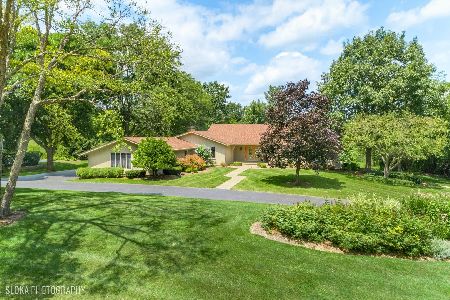40 Overbrook Road, South Barrington, Illinois 60010
$690,000
|
Sold
|
|
| Status: | Closed |
| Sqft: | 6,749 |
| Cost/Sqft: | $118 |
| Beds: | 4 |
| Baths: | 6 |
| Year Built: | 1988 |
| Property Taxes: | $21,656 |
| Days On Market: | 2470 |
| Lot Size: | 1,51 |
Description
Large contemporary design, hardwood floors thru-out. Two story foyer with bridal staircase looks into beautiful glass sunroom with planters. Large 2-story family room with built in cabinetry. Modern kitchen with white cabinetry, center island and good size eating area. Master suite with custom contemporary French doors to bath, large walk-in closet. En-suite bedroom. Bonus room, finished lower level walkout with 2nd kitchen, bar, billiard area and fireplace. Deck and gazebo, concrete driveway. Close to I-90, award winning schools.
Property Specifics
| Single Family | |
| — | |
| Contemporary | |
| 1988 | |
| Full | |
| CUSTOM | |
| No | |
| 1.51 |
| Cook | |
| Sunset Ridge Farms | |
| 0 / Not Applicable | |
| None | |
| Private Well | |
| Septic-Private | |
| 10350297 | |
| 01262060050000 |
Nearby Schools
| NAME: | DISTRICT: | DISTANCE: | |
|---|---|---|---|
|
Grade School
Barbara B Rose Elementary School |
220 | — | |
|
Middle School
Barrington Middle School Ool(sta |
220 | Not in DB | |
|
High School
Barrington High School |
220 | Not in DB | |
Property History
| DATE: | EVENT: | PRICE: | SOURCE: |
|---|---|---|---|
| 2 Nov, 2012 | Sold | $730,000 | MRED MLS |
| 24 May, 2012 | Under contract | $799,000 | MRED MLS |
| — | Last price change | $825,000 | MRED MLS |
| 7 Jan, 2011 | Listed for sale | $1,300,000 | MRED MLS |
| 5 Jun, 2019 | Sold | $690,000 | MRED MLS |
| 6 May, 2019 | Under contract | $799,000 | MRED MLS |
| 19 Apr, 2019 | Listed for sale | $799,000 | MRED MLS |
Room Specifics
Total Bedrooms: 4
Bedrooms Above Ground: 4
Bedrooms Below Ground: 0
Dimensions: —
Floor Type: Carpet
Dimensions: —
Floor Type: Hardwood
Dimensions: —
Floor Type: Hardwood
Full Bathrooms: 6
Bathroom Amenities: Separate Shower,Double Sink
Bathroom in Basement: 1
Rooms: Bonus Room,Eating Area,Foyer,Office,Heated Sun Room
Basement Description: Finished
Other Specifics
| 3 | |
| Concrete Perimeter | |
| Concrete,Circular | |
| Deck | |
| — | |
| 374X184X355X178 | |
| — | |
| Full | |
| Vaulted/Cathedral Ceilings, Skylight(s), Bar-Wet, Hardwood Floors, First Floor Laundry | |
| Double Oven, Range, Microwave, Dishwasher, Refrigerator, Bar Fridge, Washer, Dryer, Disposal | |
| Not in DB | |
| Street Paved | |
| — | |
| — | |
| Wood Burning Stove |
Tax History
| Year | Property Taxes |
|---|---|
| 2012 | $20,535 |
| 2019 | $21,656 |
Contact Agent
Nearby Similar Homes
Nearby Sold Comparables
Contact Agent
Listing Provided By
RE/MAX Central Inc.








