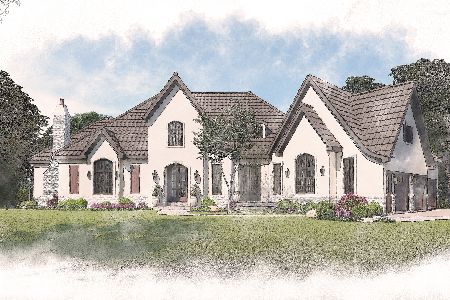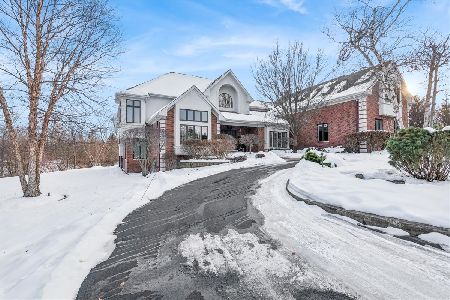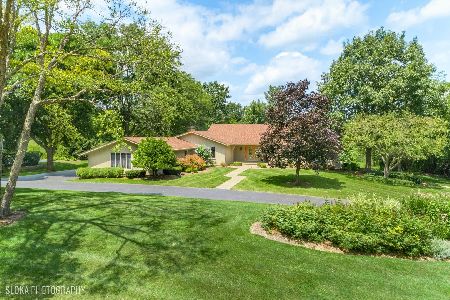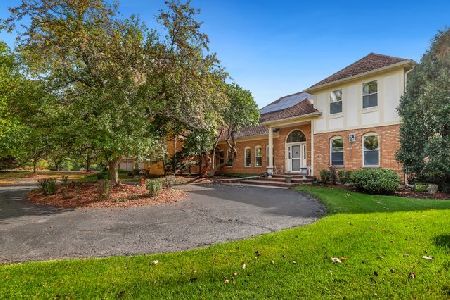5 Squire Court, South Barrington, Illinois 60010
$610,000
|
Sold
|
|
| Status: | Closed |
| Sqft: | 3,931 |
| Cost/Sqft: | $171 |
| Beds: | 5 |
| Baths: | 5 |
| Year Built: | 1985 |
| Property Taxes: | $12,856 |
| Days On Market: | 4487 |
| Lot Size: | 2,10 |
Description
English Style Country Home with first floor master bedroom.Kitchen has cherry cabinets and granite countertops, fireplace, hardwood floors.Finished walkout lower level with wet bar,fireplace and 5th bedroom.Walkout leads to patio, dog run, and 2 acre pond.Large 33x25 garage with extra storage area.Family room has wet bar, & fireplace, leads to large Trex deck.Private cul de sac location.Newer furnaces & 16 seer a/c
Property Specifics
| Single Family | |
| — | |
| Cape Cod | |
| 1985 | |
| Full,Walkout | |
| CUSTOM | |
| Yes | |
| 2.1 |
| Cook | |
| Bridlewood | |
| 550 / Annual | |
| Other | |
| Private Well | |
| Septic-Private | |
| 08465848 | |
| 01262070050000 |
Nearby Schools
| NAME: | DISTRICT: | DISTANCE: | |
|---|---|---|---|
|
Grade School
Barbara B Rose Elementary School |
220 | — | |
|
Middle School
Barrington Middle School - Stati |
220 | Not in DB | |
|
High School
Barrington High School |
220 | Not in DB | |
Property History
| DATE: | EVENT: | PRICE: | SOURCE: |
|---|---|---|---|
| 14 Feb, 2014 | Sold | $610,000 | MRED MLS |
| 13 Dec, 2013 | Under contract | $674,000 | MRED MLS |
| — | Last price change | $675,000 | MRED MLS |
| 11 Oct, 2013 | Listed for sale | $675,000 | MRED MLS |
Room Specifics
Total Bedrooms: 5
Bedrooms Above Ground: 5
Bedrooms Below Ground: 0
Dimensions: —
Floor Type: Carpet
Dimensions: —
Floor Type: Carpet
Dimensions: —
Floor Type: Carpet
Dimensions: —
Floor Type: —
Full Bathrooms: 5
Bathroom Amenities: Whirlpool,Separate Shower,Double Sink
Bathroom in Basement: 1
Rooms: Bedroom 5,Eating Area,Foyer,Recreation Room
Basement Description: Finished,Exterior Access
Other Specifics
| 3 | |
| Concrete Perimeter | |
| Asphalt,Circular | |
| Deck, Patio, Storms/Screens | |
| Cul-De-Sac,Pond(s) | |
| 209X363X402X393 | |
| Unfinished | |
| Full | |
| Bar-Wet, Hardwood Floors, First Floor Bedroom, First Floor Laundry, First Floor Full Bath | |
| Double Oven, Range, Dishwasher, Refrigerator, Washer, Dryer, Disposal | |
| Not in DB | |
| Street Paved | |
| — | |
| — | |
| Wood Burning, Attached Fireplace Doors/Screen |
Tax History
| Year | Property Taxes |
|---|---|
| 2014 | $12,856 |
Contact Agent
Nearby Similar Homes
Nearby Sold Comparables
Contact Agent
Listing Provided By
Re/Max Signature Homes








