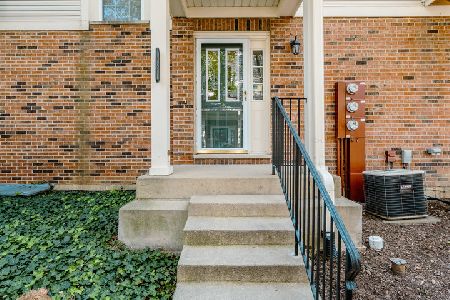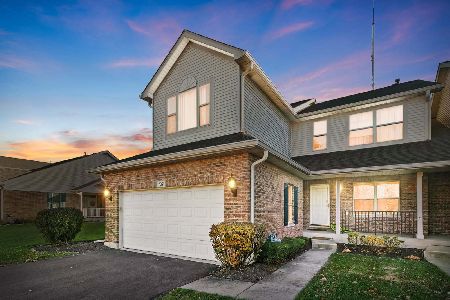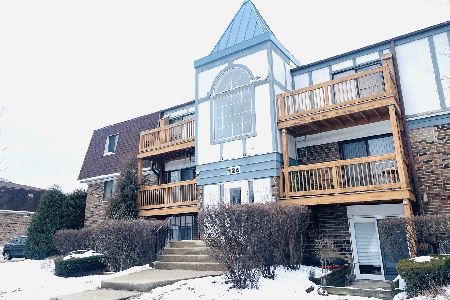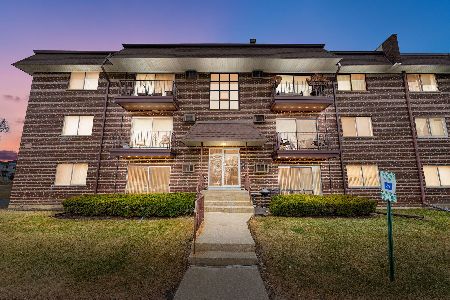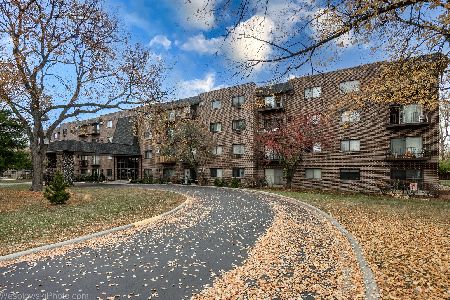40 Palazzo Drive, Addison, Illinois 60101
$227,500
|
Sold
|
|
| Status: | Closed |
| Sqft: | 1,471 |
| Cost/Sqft: | $153 |
| Beds: | 2 |
| Baths: | 3 |
| Year Built: | 1997 |
| Property Taxes: | $4,576 |
| Days On Market: | 2482 |
| Lot Size: | 0,00 |
Description
Spacious & Move in Ready End-unit Townhome UPDATED with gorgeous finishes. Gleaming hardwood Floors welcome you into a sun-filled floor plan. Remodeled kitchen features dinette, pantry, ample cabinet space, granite countertops & stainless steel appliances. Kitchen flows into Dining room and Living with 2 sided Fireplace. 2nd floor features a convenient Laundry room, newer Carpet, Large Master bedroom w/ Walk-In Closet and Luxurious remodeled master Bath. Large Finished basement features a 3rd Bedroom/Office with extra storage. Beautiful wrap-around front porch to enjoy BBQ or relaxing views. New Roof * New Doors & Hardware * New Toilets * New Blinds throughout * New Light Fixtures and recessed lighting throughout * Walls & Trim freshly Painted * New Water Heater 10 months old * Updated Smoke & Carbon alarms * New Closet upgrades in bedrooms *New Thermostat * New Carpet on Stair & Landing * New LED Sensor Light * Custom Garage Storage Shelving * Great location & Complex!
Property Specifics
| Condos/Townhomes | |
| 2 | |
| — | |
| 1997 | |
| Full | |
| SORRENTO | |
| No | |
| — |
| Du Page | |
| Aragon | |
| 313 / Monthly | |
| Insurance,Exterior Maintenance,Lawn Care,Snow Removal | |
| Public | |
| Public Sewer | |
| 10382977 | |
| 0329216049 |
Nearby Schools
| NAME: | DISTRICT: | DISTANCE: | |
|---|---|---|---|
|
Grade School
Army Trail Elementary School |
4 | — | |
|
Middle School
Indian Trail Junior High School |
4 | Not in DB | |
|
High School
Addison Trail High School |
88 | Not in DB | |
Property History
| DATE: | EVENT: | PRICE: | SOURCE: |
|---|---|---|---|
| 2 Dec, 2013 | Sold | $172,000 | MRED MLS |
| 8 Oct, 2013 | Under contract | $179,900 | MRED MLS |
| 2 Oct, 2013 | Listed for sale | $179,900 | MRED MLS |
| 15 Jul, 2019 | Sold | $227,500 | MRED MLS |
| 21 May, 2019 | Under contract | $225,000 | MRED MLS |
| 16 May, 2019 | Listed for sale | $225,000 | MRED MLS |
Room Specifics
Total Bedrooms: 3
Bedrooms Above Ground: 2
Bedrooms Below Ground: 1
Dimensions: —
Floor Type: Carpet
Dimensions: —
Floor Type: Carpet
Full Bathrooms: 3
Bathroom Amenities: —
Bathroom in Basement: 0
Rooms: No additional rooms
Basement Description: Finished
Other Specifics
| 2 | |
| Concrete Perimeter | |
| Asphalt | |
| Porch, Storms/Screens, End Unit | |
| Common Grounds,Corner Lot,Park Adjacent | |
| COMMON | |
| — | |
| Full | |
| Hardwood Floors, Second Floor Laundry, Storage, Walk-In Closet(s) | |
| Range, Dishwasher, Refrigerator, Washer, Dryer, Disposal, Stainless Steel Appliance(s), Range Hood | |
| Not in DB | |
| — | |
| — | |
| — | |
| Double Sided, Attached Fireplace Doors/Screen |
Tax History
| Year | Property Taxes |
|---|---|
| 2013 | $3,603 |
| 2019 | $4,576 |
Contact Agent
Nearby Similar Homes
Nearby Sold Comparables
Contact Agent
Listing Provided By
RE/MAX Destiny

