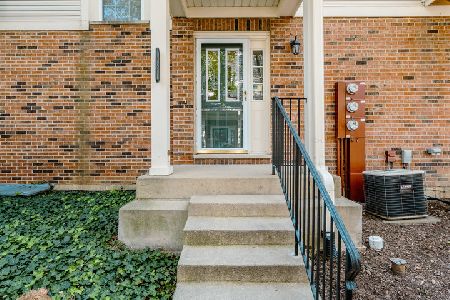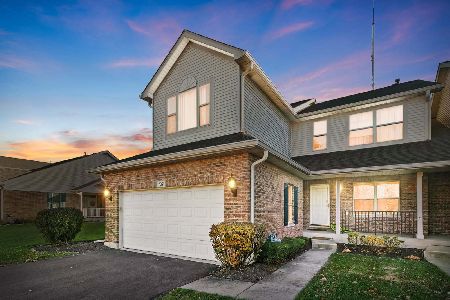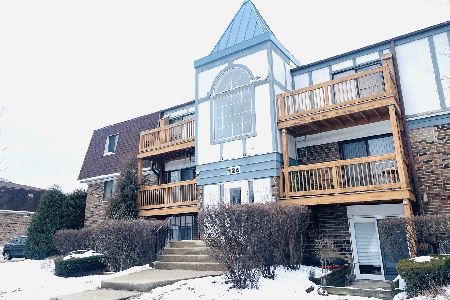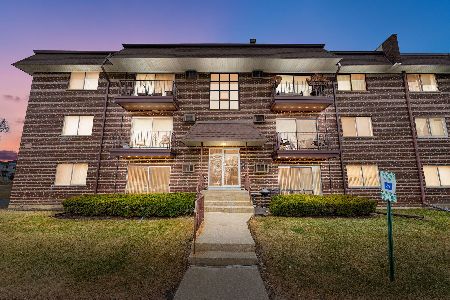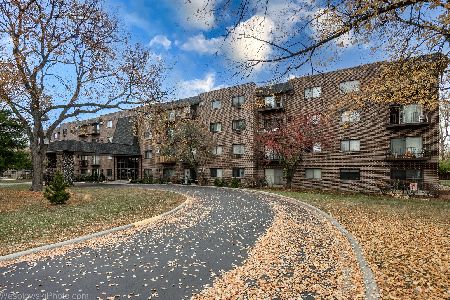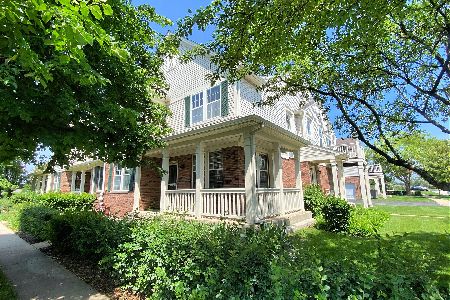54 Palazzo Drive, Addison, Illinois 60101
$226,000
|
Sold
|
|
| Status: | Closed |
| Sqft: | 1,471 |
| Cost/Sqft: | $160 |
| Beds: | 2 |
| Baths: | 4 |
| Year Built: | 1997 |
| Property Taxes: | $3,735 |
| Days On Market: | 2957 |
| Lot Size: | 0,00 |
Description
Exquisite, Light, Bright, and updated end unit town home for sale with a full finished basement and a bathroom on every level, plus a generously sized Master Bathroom. Beautifully refinished hardwood flooring throughout the main level. Spacious bedrooms on the 2nd floor, paired with extra rooms in the basement means this unit is missing nothing!!! Some newer items include the A/C unit, Hot Water Heater, Kitchen Appliances, Washer & Dryer, Roof, Garage Door, and the list goes on. 2 car attached garage for your convenience and a cozy living room fireplace adds to the 'warm' decor, and fresh paint. Schools, parks, expressways, shopping, and transportation are all close by. Walk through with confidence. You won't be disappointed!!!
Property Specifics
| Condos/Townhomes | |
| 2 | |
| — | |
| 1997 | |
| Full | |
| — | |
| No | |
| — |
| Du Page | |
| — | |
| 275 / Monthly | |
| Insurance,Exterior Maintenance,Lawn Care,Scavenger,Snow Removal | |
| Public | |
| Public Sewer | |
| 09842400 | |
| 0329216055 |
Nearby Schools
| NAME: | DISTRICT: | DISTANCE: | |
|---|---|---|---|
|
Grade School
Army Trail Elementary School |
4 | — | |
|
Middle School
Indian Trail Junior High School |
4 | Not in DB | |
|
High School
Addison Trail High School |
88 | Not in DB | |
Property History
| DATE: | EVENT: | PRICE: | SOURCE: |
|---|---|---|---|
| 9 Sep, 2013 | Sold | $165,000 | MRED MLS |
| 5 Jul, 2013 | Under contract | $149,900 | MRED MLS |
| 7 May, 2013 | Listed for sale | $149,900 | MRED MLS |
| 11 May, 2018 | Sold | $226,000 | MRED MLS |
| 6 Apr, 2018 | Under contract | $234,900 | MRED MLS |
| 26 Jan, 2018 | Listed for sale | $234,900 | MRED MLS |
| 5 Jul, 2024 | Sold | $305,000 | MRED MLS |
| 9 Jun, 2024 | Under contract | $295,000 | MRED MLS |
| 4 Jun, 2024 | Listed for sale | $295,000 | MRED MLS |
Room Specifics
Total Bedrooms: 2
Bedrooms Above Ground: 2
Bedrooms Below Ground: 0
Dimensions: —
Floor Type: Carpet
Full Bathrooms: 4
Bathroom Amenities: Separate Shower,Double Sink,Soaking Tub
Bathroom in Basement: 1
Rooms: Bonus Room
Basement Description: Finished
Other Specifics
| 2 | |
| Concrete Perimeter | |
| Asphalt,Other | |
| Porch, Storms/Screens | |
| Common Grounds | |
| COMMON | |
| — | |
| Full | |
| Hardwood Floors, In-Law Arrangement, Laundry Hook-Up in Unit | |
| Range, Microwave, Dishwasher, Refrigerator, Washer, Dryer, Disposal | |
| Not in DB | |
| — | |
| — | |
| — | |
| Gas Log, Gas Starter |
Tax History
| Year | Property Taxes |
|---|---|
| 2013 | $3,817 |
| 2018 | $3,735 |
| 2024 | $4,475 |
Contact Agent
Nearby Similar Homes
Nearby Sold Comparables
Contact Agent
Listing Provided By
Berkshire Hathaway HomeServices Starck Real Estate

