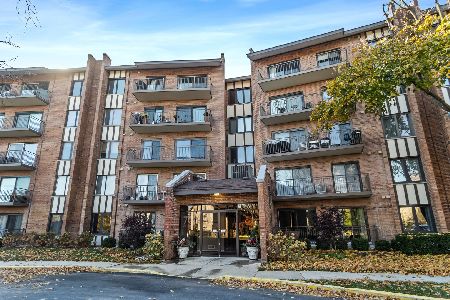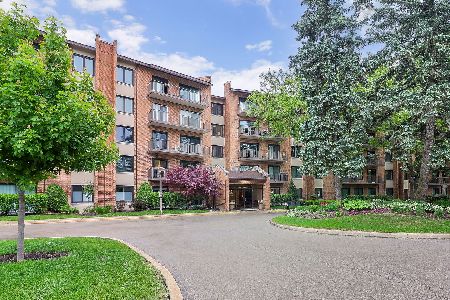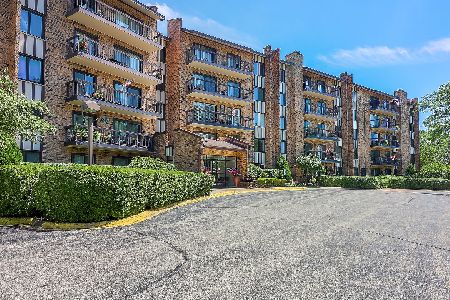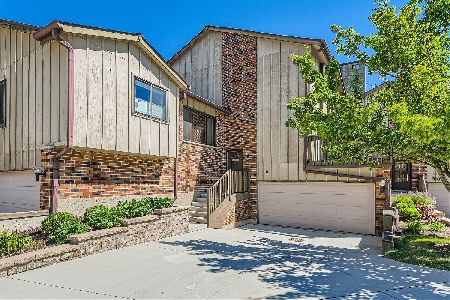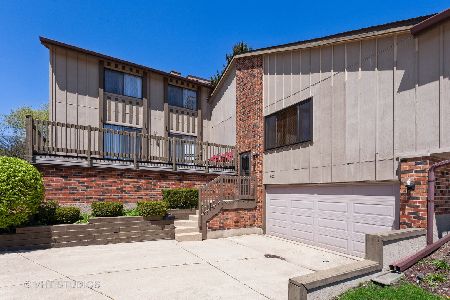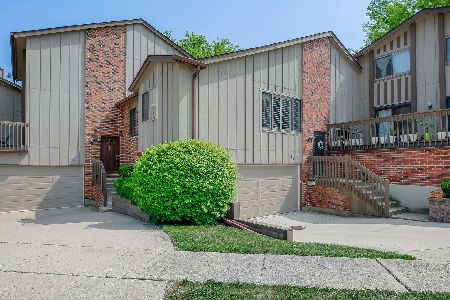40 Portwine Road, Willowbrook, Illinois 60527
$225,000
|
Sold
|
|
| Status: | Closed |
| Sqft: | 0 |
| Cost/Sqft: | — |
| Beds: | 3 |
| Baths: | 4 |
| Year Built: | 1977 |
| Property Taxes: | $4,976 |
| Days On Market: | 5282 |
| Lot Size: | 0,00 |
Description
Lake Hinsdale Village offers a multitude of amenities--it's a special lifestyle here-resort style. Very spacious TH highlighted by HW floors,kitchen w/breakfast room overlooking deck, beautiful master suite w/elegant whirpool bath,updated hall bath & elegant formal rooms.Family room includes wet bar & projection system. New furnace 9/2011. HWA warranty & $2,500 credit offered for decor/construction of MSTR closet.
Property Specifics
| Condos/Townhomes | |
| 3 | |
| — | |
| 1977 | |
| Walkout | |
| CROFTON | |
| No | |
| — |
| Du Page | |
| Lake Hinsdale Village | |
| 372 / Monthly | |
| Insurance,Clubhouse,Exercise Facilities,Pool,Exterior Maintenance,Lawn Care,Scavenger,Snow Removal,Lake Rights | |
| Lake Michigan | |
| Public Sewer | |
| 07871497 | |
| 0923106007 |
Nearby Schools
| NAME: | DISTRICT: | DISTANCE: | |
|---|---|---|---|
|
Grade School
Holmes Elementary School |
60 | — | |
|
Middle School
Westview Hills Middle School |
60 | Not in DB | |
|
High School
Hinsdale Central High School |
86 | Not in DB | |
|
Alternate Elementary School
Maercker Elementary School |
— | Not in DB | |
|
Alternate High School
Hinsdale South High School |
— | Not in DB | |
Property History
| DATE: | EVENT: | PRICE: | SOURCE: |
|---|---|---|---|
| 4 Apr, 2012 | Sold | $225,000 | MRED MLS |
| 10 Feb, 2012 | Under contract | $264,000 | MRED MLS |
| — | Last price change | $269,000 | MRED MLS |
| 2 Aug, 2011 | Listed for sale | $282,000 | MRED MLS |
| 10 Oct, 2024 | Sold | $325,000 | MRED MLS |
| 29 Sep, 2024 | Under contract | $359,900 | MRED MLS |
| — | Last price change | $369,900 | MRED MLS |
| 15 Aug, 2024 | Listed for sale | $409,900 | MRED MLS |
Room Specifics
Total Bedrooms: 3
Bedrooms Above Ground: 3
Bedrooms Below Ground: 0
Dimensions: —
Floor Type: Hardwood
Dimensions: —
Floor Type: Hardwood
Full Bathrooms: 4
Bathroom Amenities: Whirlpool,Separate Shower
Bathroom in Basement: 1
Rooms: Breakfast Room,Den
Basement Description: Finished,Exterior Access
Other Specifics
| 2 | |
| Concrete Perimeter | |
| Concrete | |
| Balcony, Deck, Patio, Storms/Screens, Balcony | |
| Landscaped,Wooded | |
| PER SURVEY | |
| — | |
| Full | |
| Bar-Wet, Hardwood Floors, Theatre Room, Laundry Hook-Up in Unit, Storage | |
| Range, Microwave, Dishwasher, Refrigerator, Washer, Dryer, Disposal, Wine Refrigerator | |
| Not in DB | |
| — | |
| — | |
| Boat Dock, Exercise Room, Health Club, On Site Manager/Engineer, Park, Party Room, Sundeck, Pool, Tennis Court(s) | |
| Attached Fireplace Doors/Screen, Gas Starter |
Tax History
| Year | Property Taxes |
|---|---|
| 2012 | $4,976 |
| 2024 | $6,910 |
Contact Agent
Nearby Similar Homes
Nearby Sold Comparables
Contact Agent
Listing Provided By
Platinum Partners Realtors

