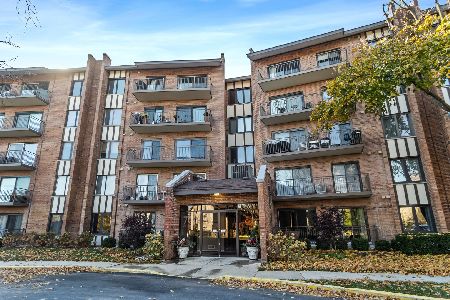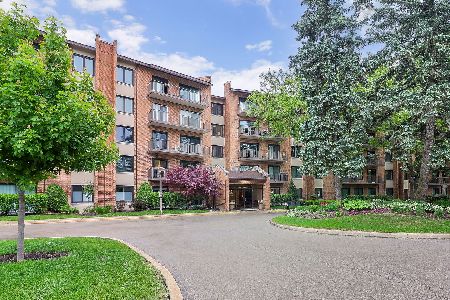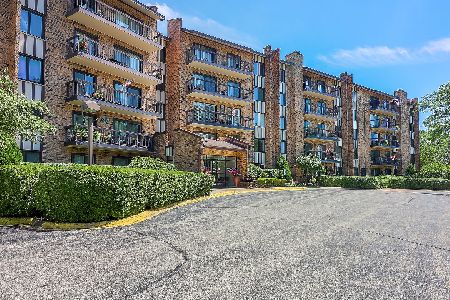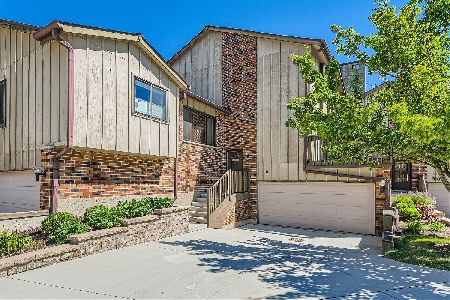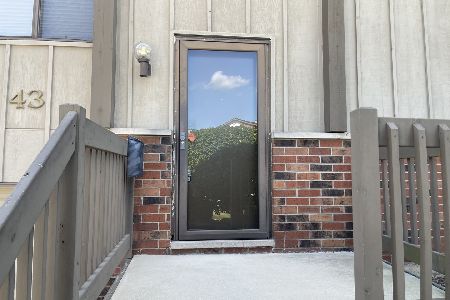42 Portwine Road, Willowbrook, Illinois 60527
$303,000
|
Sold
|
|
| Status: | Closed |
| Sqft: | 0 |
| Cost/Sqft: | — |
| Beds: | 2 |
| Baths: | 3 |
| Year Built: | 1977 |
| Property Taxes: | $4,923 |
| Days On Market: | 1631 |
| Lot Size: | 0,00 |
Description
Wow, this place has it all! Chic & updated. Stainless & granite kitchen, all updated baths. Real hardwood floors, bight & open floor plan with vaulted ceilings. Solid six panel doors. Spacious primary suite with walk-in closet. Full finished lower level with walk-out to a cozy patio, recessed lighting & gas fireplace. Ample closets throughout and plenty of storage. 2+attached garage. Maintenance free living in RESORT LIFESTYLE of Lake Hinsdale Village with beautifully landscaped walking paths, tennis courts, pool, club house and work out facility~pickle ball court coming soon. Quick walk to pool & club house. Easy access to private back gate. On trend for today's buyers.
Property Specifics
| Condos/Townhomes | |
| 2 | |
| — | |
| 1977 | |
| Full | |
| REGENCY | |
| No | |
| — |
| Du Page | |
| Lake Hinsdale Village | |
| 521 / Monthly | |
| Insurance,Clubhouse,Exercise Facilities,Pool,Exterior Maintenance,Lawn Care,Scavenger,Snow Removal,Lake Rights | |
| Lake Michigan | |
| Public Sewer | |
| 11173557 | |
| 0923106006 |
Nearby Schools
| NAME: | DISTRICT: | DISTANCE: | |
|---|---|---|---|
|
Grade School
Holmes Elementary School |
60 | — | |
|
Middle School
Westview Hills Middle School |
60 | Not in DB | |
|
High School
Hinsdale South High School |
86 | Not in DB | |
Property History
| DATE: | EVENT: | PRICE: | SOURCE: |
|---|---|---|---|
| 17 Dec, 2008 | Sold | $205,000 | MRED MLS |
| 25 Nov, 2008 | Under contract | $229,000 | MRED MLS |
| — | Last price change | $249,000 | MRED MLS |
| 3 May, 2008 | Listed for sale | $269,900 | MRED MLS |
| 23 Nov, 2021 | Sold | $303,000 | MRED MLS |
| 6 Oct, 2021 | Under contract | $329,900 | MRED MLS |
| 30 Jul, 2021 | Listed for sale | $329,900 | MRED MLS |
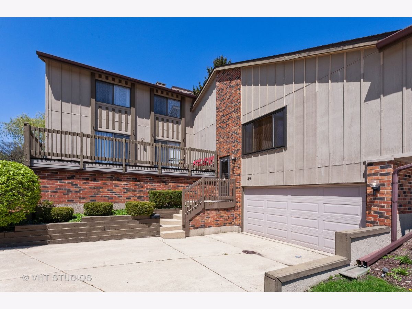
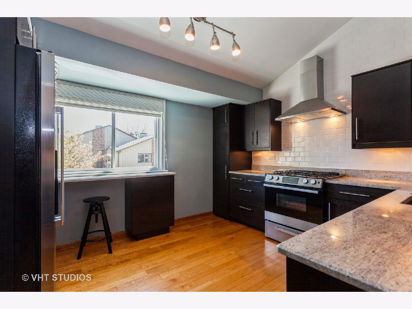
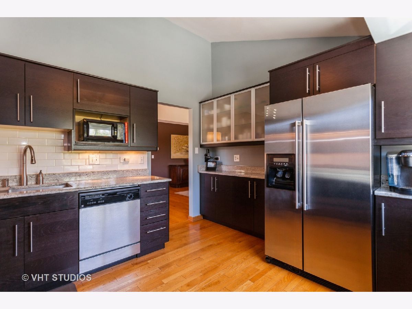
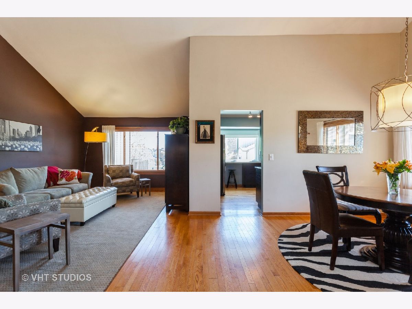
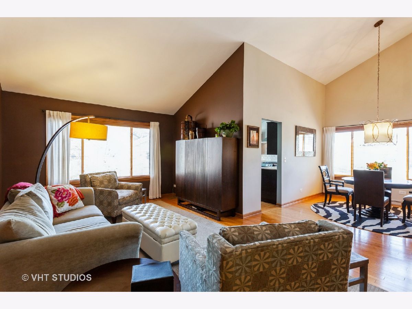
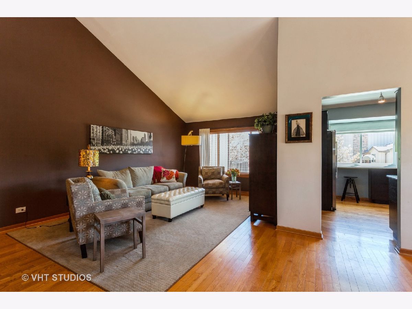
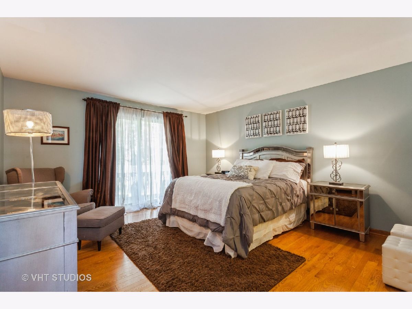
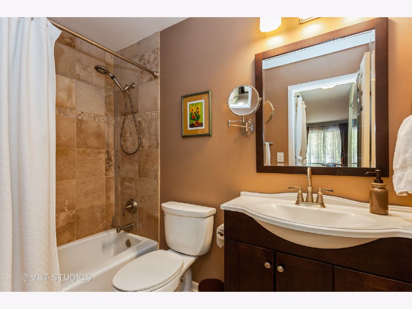
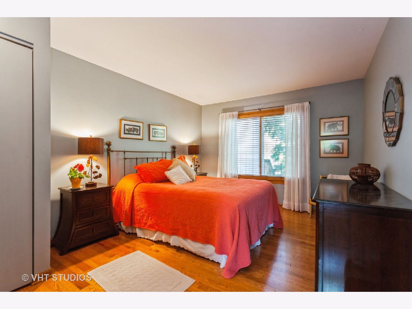
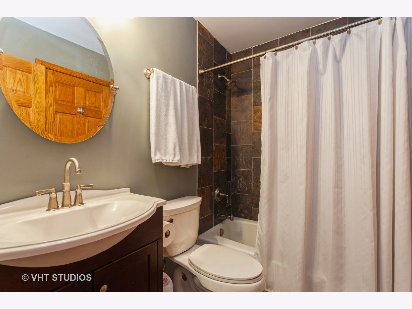
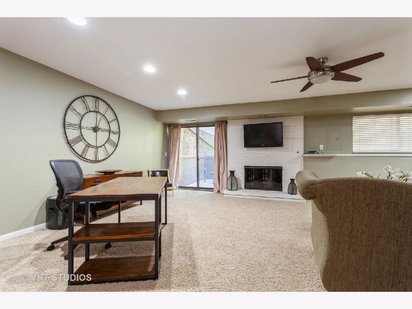
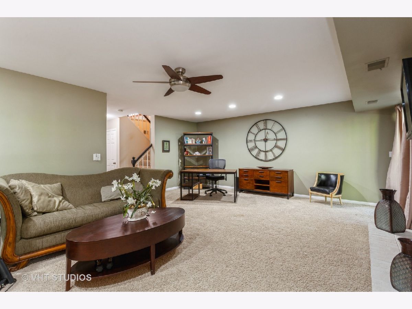
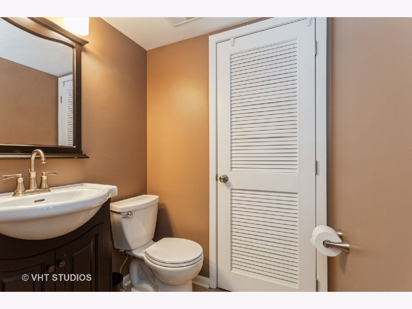
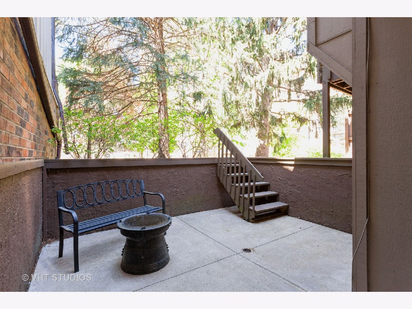
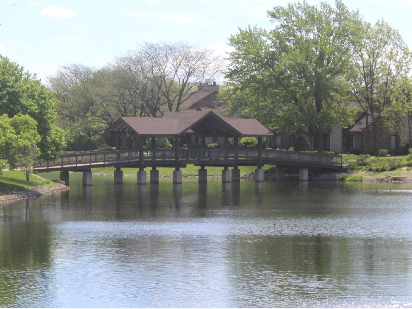
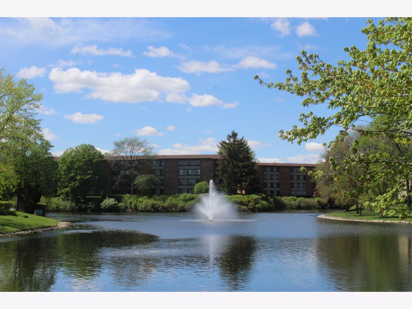
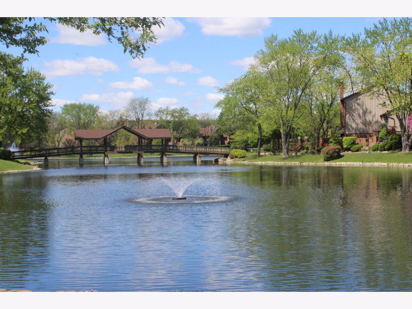
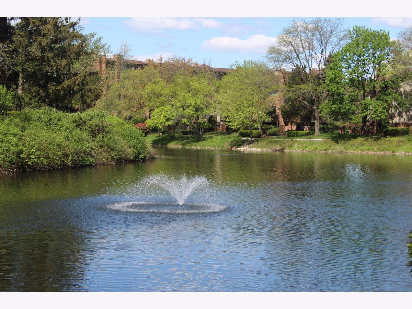
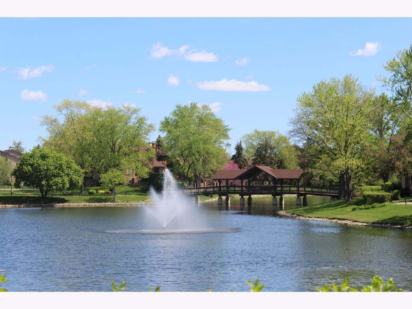
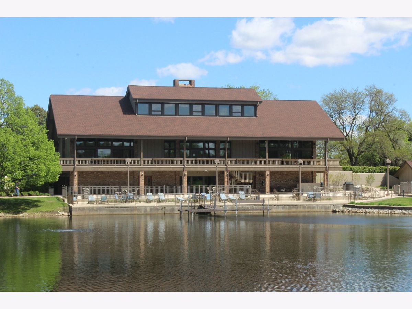
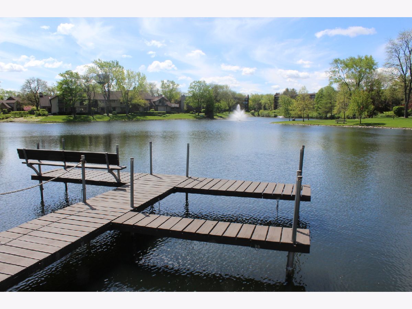
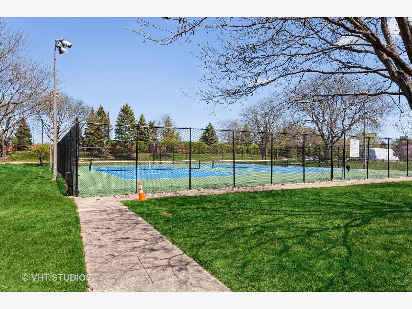
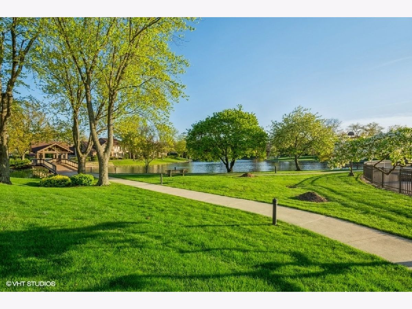
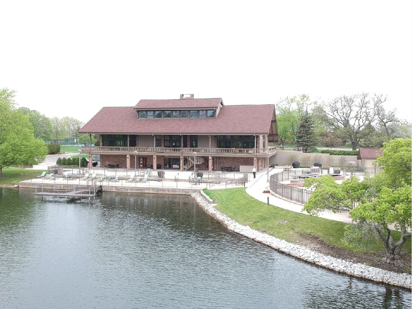
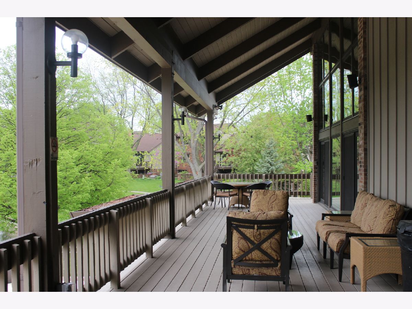
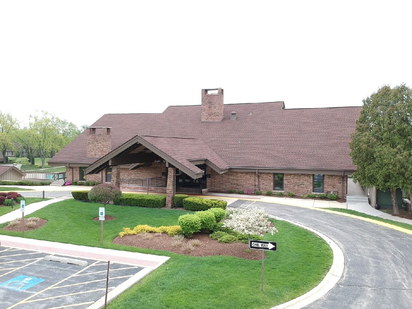
Room Specifics
Total Bedrooms: 2
Bedrooms Above Ground: 2
Bedrooms Below Ground: 0
Dimensions: —
Floor Type: Hardwood
Full Bathrooms: 3
Bathroom Amenities: —
Bathroom in Basement: 1
Rooms: No additional rooms
Basement Description: Finished
Other Specifics
| 2 | |
| — | |
| — | |
| Balcony, Deck, Patio, Storms/Screens | |
| Landscaped,Wooded | |
| 0 | |
| — | |
| Full | |
| Vaulted/Cathedral Ceilings, Hardwood Floors, Laundry Hook-Up in Unit, Storage, Walk-In Closet(s), Open Floorplan, Granite Counters | |
| Range, Dishwasher, Refrigerator, Washer, Dryer, Disposal | |
| Not in DB | |
| — | |
| — | |
| Boat Dock, Exercise Room, On Site Manager/Engineer, Park, Sundeck, Pool, Tennis Court(s) | |
| — |
Tax History
| Year | Property Taxes |
|---|---|
| 2008 | $3,662 |
| 2021 | $4,923 |
Contact Agent
Nearby Similar Homes
Nearby Sold Comparables
Contact Agent
Listing Provided By
@properties

