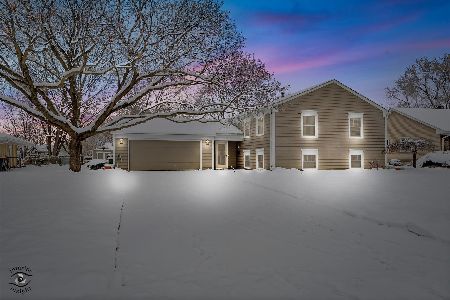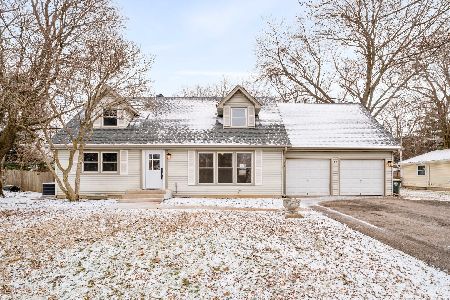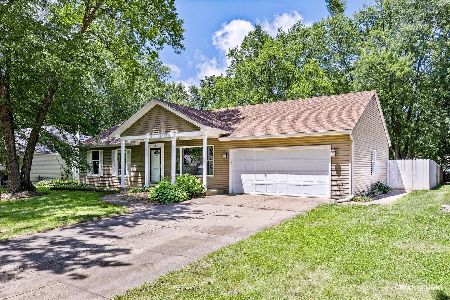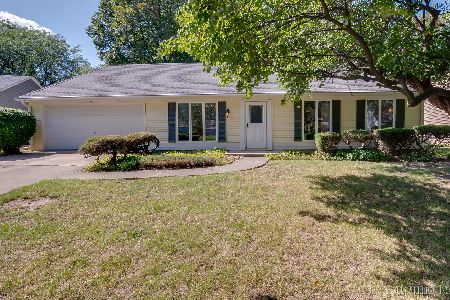40 Sherwick Road, Oswego, Illinois 60543
$271,000
|
Sold
|
|
| Status: | Closed |
| Sqft: | 0 |
| Cost/Sqft: | — |
| Beds: | 3 |
| Baths: | 3 |
| Year Built: | 1977 |
| Property Taxes: | $6,425 |
| Days On Market: | 1775 |
| Lot Size: | 0,00 |
Description
Perfect Find, just in time for the spring & summer with this spectacular 3 bedroom (4th in the basement) 2.5 bath with a fully finished basement and POOL! The kitchen features a center island, updated cabinets, and hardwood floors overlooking the huge fenced-in yard. Snuggle up by the cozy wood-burning fireplace, huge living room, bonus room off the kitchen, great for e-learning or in-home office. The dining room flows from the kitchen & living room and opens up to the floor-to-ceiling windows open to your oversized deck. All 3 bedrooms have good-sized closets. You will really enjoy the finished basement w /rec room, a dry bar, a large laundry room, and a great storage room. Not to mention the 4th bedroom & full bath. Spend your time relaxing on the deck, watching the sunsets, and enjoying the tranquility of urban living. Explorations start right in your own backyard, with a HUGE yard and private pool to keep you entertained all year round. Close to schools, entertainment, shopping, restaurants, parks, community pools, and walking trails along the beautiful Fox River.
Property Specifics
| Single Family | |
| — | |
| Ranch | |
| 1977 | |
| Full | |
| RANCH | |
| No | |
| — |
| Kendall | |
| Boulder Hill | |
| 0 / Not Applicable | |
| None | |
| Public | |
| Public Sewer | |
| 11114495 | |
| 1008429018 |
Property History
| DATE: | EVENT: | PRICE: | SOURCE: |
|---|---|---|---|
| 24 Jun, 2008 | Sold | $245,000 | MRED MLS |
| 30 Apr, 2008 | Under contract | $252,500 | MRED MLS |
| 16 Apr, 2008 | Listed for sale | $252,500 | MRED MLS |
| 1 Jun, 2021 | Sold | $271,000 | MRED MLS |
| 12 Apr, 2021 | Under contract | $260,000 | MRED MLS |
| 11 Mar, 2021 | Listed for sale | $260,000 | MRED MLS |
| 29 Jul, 2024 | Sold | $330,000 | MRED MLS |
| 25 Jun, 2024 | Under contract | $310,000 | MRED MLS |
| 20 Jun, 2024 | Listed for sale | $310,000 | MRED MLS |













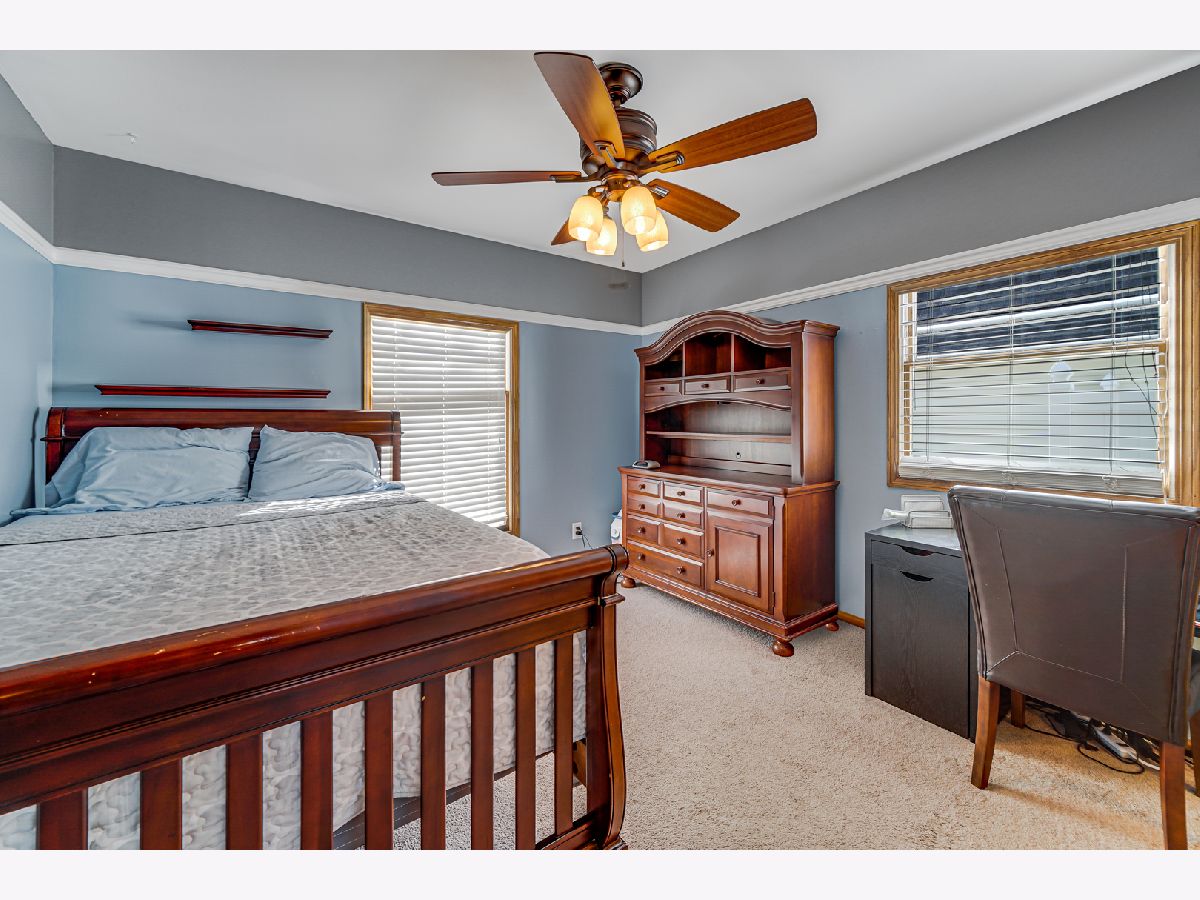
Room Specifics
Total Bedrooms: 4
Bedrooms Above Ground: 3
Bedrooms Below Ground: 1
Dimensions: —
Floor Type: Carpet
Dimensions: —
Floor Type: Carpet
Dimensions: —
Floor Type: Carpet
Full Bathrooms: 3
Bathroom Amenities: —
Bathroom in Basement: 1
Rooms: Recreation Room
Basement Description: Finished,Crawl
Other Specifics
| 2 | |
| — | |
| — | |
| Deck, Above Ground Pool | |
| — | |
| 75X166.79X56.5X20.69X181.9 | |
| Pull Down Stair | |
| Half | |
| — | |
| Range, Microwave, Dishwasher | |
| Not in DB | |
| Curbs, Sidewalks, Street Lights, Street Paved | |
| — | |
| — | |
| — |
Tax History
| Year | Property Taxes |
|---|---|
| 2008 | $4,470 |
| 2021 | $6,425 |
| 2024 | $7,080 |
Contact Agent
Nearby Similar Homes
Contact Agent
Listing Provided By
Jameson Sotheby's Intl Realty

