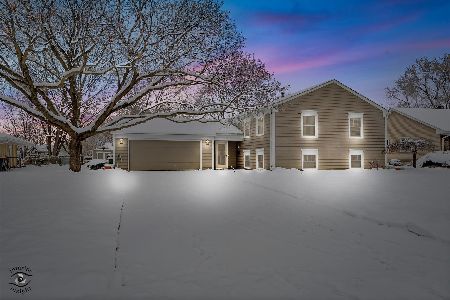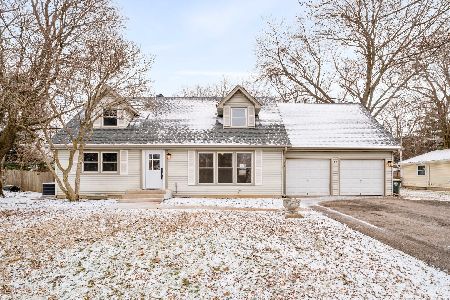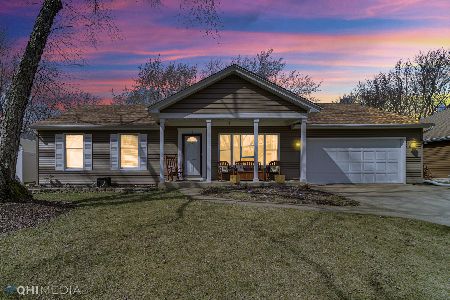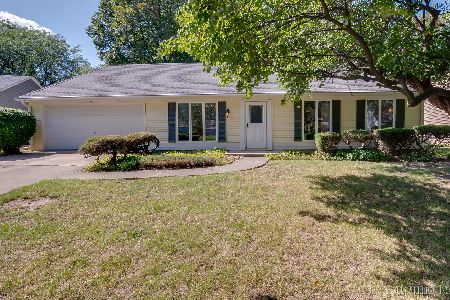42 Sherwick Road, Oswego, Illinois 60543
$193,800
|
Sold
|
|
| Status: | Closed |
| Sqft: | 1,852 |
| Cost/Sqft: | $108 |
| Beds: | 4 |
| Baths: | 2 |
| Year Built: | 1977 |
| Property Taxes: | $4,951 |
| Days On Market: | 3448 |
| Lot Size: | 0,26 |
Description
Over 2000sqft of living space with the attached 3 seasons porch! This home is VERY ROOMY! Large 16X13 DINING ROOM will be great for large holiday gatherings. The OPEN FLOOR PLAN gives a wonderful feel, light, bright and airy! The kitchen is small but pantry closet spans the length of the back wall - 12' long! 4 ample size bedrooms. The master has an attached master bath and large closet. Attached 2C garage! The backyard is very deep and semi-private! There is a detached shed in the back, great for additional storage. Hot water heater replaced in 2016! HVAC approx 10yrs new! GREAT HOUSE, GREAT LOCATION - close to schools, shopping and major roadways.
Property Specifics
| Single Family | |
| — | |
| Ranch | |
| 1977 | |
| None | |
| — | |
| No | |
| 0.26 |
| Kendall | |
| Boulder Hill | |
| 0 / Not Applicable | |
| None | |
| Public | |
| Public Sewer | |
| 09313513 | |
| 1008429017 |
Nearby Schools
| NAME: | DISTRICT: | DISTANCE: | |
|---|---|---|---|
|
Grade School
Old Post Elementary School |
308 | — | |
|
Middle School
Thompson Junior High School |
308 | Not in DB | |
|
High School
Oswego High School |
308 | Not in DB | |
Property History
| DATE: | EVENT: | PRICE: | SOURCE: |
|---|---|---|---|
| 3 Oct, 2016 | Sold | $193,800 | MRED MLS |
| 23 Aug, 2016 | Under contract | $200,000 | MRED MLS |
| 11 Aug, 2016 | Listed for sale | $200,000 | MRED MLS |
Room Specifics
Total Bedrooms: 4
Bedrooms Above Ground: 4
Bedrooms Below Ground: 0
Dimensions: —
Floor Type: Carpet
Dimensions: —
Floor Type: Carpet
Dimensions: —
Floor Type: Carpet
Full Bathrooms: 2
Bathroom Amenities: Soaking Tub
Bathroom in Basement: 0
Rooms: Sun Room,Eating Area
Basement Description: Slab
Other Specifics
| 2 | |
| Concrete Perimeter | |
| Concrete | |
| Patio, Storms/Screens | |
| — | |
| 76 X 178 X 76 X 179 | |
| Unfinished | |
| Full | |
| First Floor Bedroom, First Floor Laundry, First Floor Full Bath | |
| Range, Microwave, Dishwasher, Refrigerator, Washer, Dryer, Disposal | |
| Not in DB | |
| Sidewalks, Street Lights | |
| — | |
| — | |
| — |
Tax History
| Year | Property Taxes |
|---|---|
| 2016 | $4,951 |
Contact Agent
Nearby Similar Homes
Contact Agent
Listing Provided By
Keller Williams Infinity








