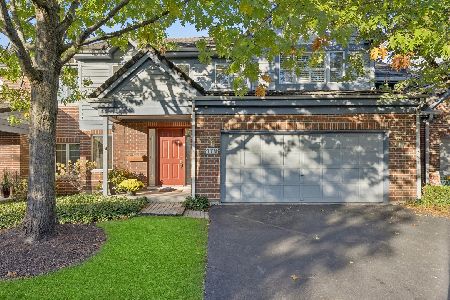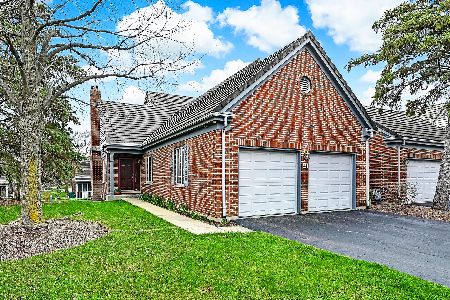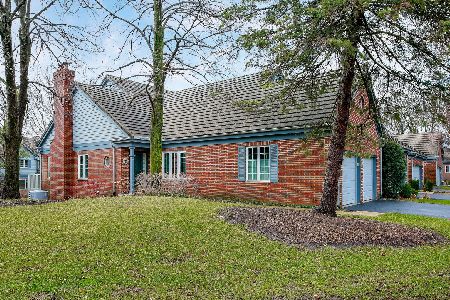40 Thornhill Court, Burr Ridge, Illinois 60527
$460,000
|
Sold
|
|
| Status: | Closed |
| Sqft: | 0 |
| Cost/Sqft: | — |
| Beds: | 2 |
| Baths: | 4 |
| Year Built: | 1991 |
| Property Taxes: | $7,010 |
| Days On Market: | 3607 |
| Lot Size: | 0,00 |
Description
POND LOCATION! DESIGNED TO EMBRACE THE NATURAL OUTDOOR BEAUTY, THIS 2 BDRM, 2.2 BATH TOWNHOME W/A SCREENED PORCH & WALKOUT LOWER LEVEL IS PERFECT FOR ENTERTAINING OR JUST SOME WELL DESERVED QUIET TIME. THE LR W/ITS FRENCH DOORS & CROWN MOLDING SETS THE TONE FOR LIVELY CONVERSATIONS. ELEGANCE CONTINUES IN THE FRML DR W/A SEE THRU FIREPLACE, CHANDELIER & DOORS TO THE BALCONY OVERLOOKING THE POND. CHEFS KIT W/CSTM CABINETRY, HRDWD FLRS, BRKFST BAR & SUNNY BRKFST AREA W/A DESIGNER CHANDELIER. IN THE 2 STORY FAMILY RM THE SEE THRU FIREPLACE TAKES CENTER STAGE BUT BY NO MEANS DOES THE CSTM STAIRCASE TO THE 2ND FLOOR OR THE SLIDING DOORS TO THE SCREENED PORCH TAKE A BACK SEAT. A VIEW OF THE POND ADDS TO THE TRANQUILITY OF THE MBR SUITE. THE WALKOUT LL HAS A REC RM W/FIREPLACE, WET BAR & GAME AREA ALONG W/SLIDING DOORS TO THE PAVER PATIO SITUATED ON THE POND. 2 CAR ATTACHED GARAGE. CLOSE TO I-55, 294 & VIBRANT DOWNTOWN BURR RIDGE. ENJOY THE MAINTENANCE FREE LIFESTYLE THIS TOWNHOME HAS TO OFFER
Property Specifics
| Condos/Townhomes | |
| 2 | |
| — | |
| 1991 | |
| Full,Walkout | |
| — | |
| Yes | |
| — |
| Cook | |
| — | |
| 446 / Monthly | |
| Insurance,Exterior Maintenance,Lawn Care,Scavenger,Snow Removal | |
| Lake Michigan | |
| Public Sewer | |
| 09156645 | |
| 18303000271080 |
Nearby Schools
| NAME: | DISTRICT: | DISTANCE: | |
|---|---|---|---|
|
Grade School
Pleasantdale Elementary School |
107 | — | |
|
Middle School
Pleasantdale Middle School |
107 | Not in DB | |
|
High School
Lyons Twp High School |
204 | Not in DB | |
Property History
| DATE: | EVENT: | PRICE: | SOURCE: |
|---|---|---|---|
| 31 Mar, 2016 | Sold | $460,000 | MRED MLS |
| 21 Mar, 2016 | Under contract | $469,000 | MRED MLS |
| 4 Mar, 2016 | Listed for sale | $469,000 | MRED MLS |
Room Specifics
Total Bedrooms: 2
Bedrooms Above Ground: 2
Bedrooms Below Ground: 0
Dimensions: —
Floor Type: Carpet
Full Bathrooms: 4
Bathroom Amenities: Whirlpool,Separate Shower,Double Sink
Bathroom in Basement: 1
Rooms: Breakfast Room,Den,Foyer,Game Room,Recreation Room,Screened Porch
Basement Description: Finished
Other Specifics
| 2 | |
| Concrete Perimeter | |
| Asphalt | |
| Balcony, Porch Screened, Brick Paver Patio | |
| Landscaped,Pond(s),Water View | |
| COMMON | |
| — | |
| Full | |
| Vaulted/Cathedral Ceilings, Bar-Wet, Hardwood Floors, Second Floor Laundry | |
| Range, Microwave, Dishwasher, Refrigerator, Washer, Dryer, Disposal | |
| Not in DB | |
| — | |
| — | |
| — | |
| Double Sided, Gas Starter |
Tax History
| Year | Property Taxes |
|---|---|
| 2016 | $7,010 |
Contact Agent
Nearby Sold Comparables
Contact Agent
Listing Provided By
Coldwell Banker Residential







