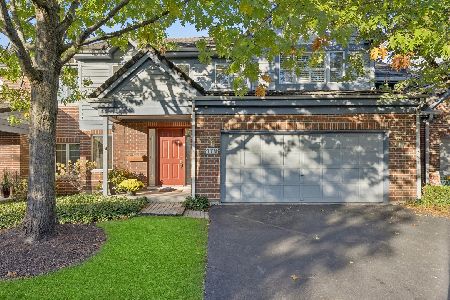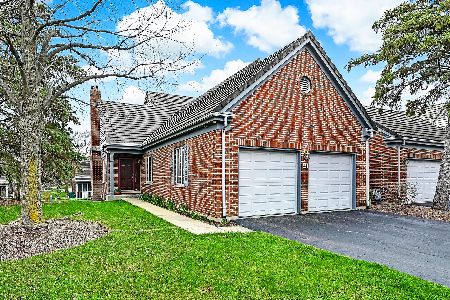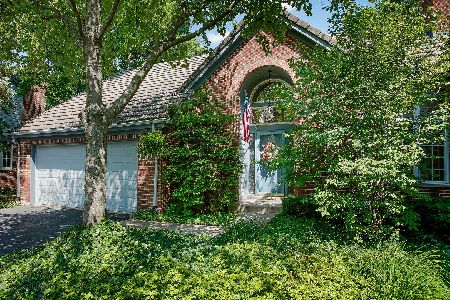41 Thornhill Court, Burr Ridge, Illinois 60527
$550,000
|
Sold
|
|
| Status: | Closed |
| Sqft: | 3,000 |
| Cost/Sqft: | $197 |
| Beds: | 4 |
| Baths: | 4 |
| Year Built: | 1991 |
| Property Taxes: | $7,005 |
| Days On Market: | 5994 |
| Lot Size: | 0,00 |
Description
Highly desirable 1ST FLOOR master suite end unit townhome in prestigous Chasemoor, a park-like community w/lush landscaping, & 10 ponds. Spectacular floor plan w/ cathedral ceilings in lg eat-in kit & living rm, 2 story hall, formal din rm, 2 gas log fireplaces, custom finishings incl. crown molding, granite, marble. Scenic water views from all 4 bedrooms, living rm, library, deck, brick patio & walkout lower level!
Property Specifics
| Condos/Townhomes | |
| — | |
| — | |
| 1991 | |
| Full,Walkout | |
| ADDINGTON | |
| Yes | |
| — |
| Cook | |
| Chasemoor | |
| 440 / — | |
| Insurance,Security,Exterior Maintenance,Lawn Care,Scavenger,Snow Removal | |
| Lake Michigan,Public | |
| Public Sewer | |
| 07304965 | |
| 18303000271081 |
Nearby Schools
| NAME: | DISTRICT: | DISTANCE: | |
|---|---|---|---|
|
Grade School
Pleasantdale Elementary School |
107 | — | |
|
Middle School
Pleasantdale Middle School |
107 | Not in DB | |
|
High School
Lyons Twp High School |
204 | Not in DB | |
Property History
| DATE: | EVENT: | PRICE: | SOURCE: |
|---|---|---|---|
| 23 Oct, 2009 | Sold | $550,000 | MRED MLS |
| 29 Sep, 2009 | Under contract | $589,900 | MRED MLS |
| 21 Aug, 2009 | Listed for sale | $589,900 | MRED MLS |
| 9 May, 2022 | Sold | $775,000 | MRED MLS |
| 28 Apr, 2022 | Under contract | $725,000 | MRED MLS |
| 27 Apr, 2022 | Listed for sale | $725,000 | MRED MLS |
Room Specifics
Total Bedrooms: 4
Bedrooms Above Ground: 4
Bedrooms Below Ground: 0
Dimensions: —
Floor Type: Carpet
Dimensions: —
Floor Type: Carpet
Dimensions: —
Floor Type: Carpet
Full Bathrooms: 4
Bathroom Amenities: Whirlpool,Separate Shower,Double Sink
Bathroom in Basement: 1
Rooms: Den,Foyer,Library,Pantry
Basement Description: Finished,Exterior Access
Other Specifics
| 2 | |
| Concrete Perimeter | |
| Asphalt | |
| Deck, Patio, Storms/Screens, End Unit | |
| Common Grounds,Landscaped,Pond(s),Water View | |
| COMMON | |
| — | |
| Yes | |
| Vaulted/Cathedral Ceilings, Hardwood Floors, Laundry Hook-Up in Unit, Storage | |
| Range, Microwave, Dishwasher, Refrigerator, Washer, Dryer, Disposal | |
| Not in DB | |
| — | |
| — | |
| — | |
| Wood Burning, Attached Fireplace Doors/Screen, Gas Log, Gas Starter |
Tax History
| Year | Property Taxes |
|---|---|
| 2009 | $7,005 |
| 2022 | $9,707 |
Contact Agent
Nearby Sold Comparables
Contact Agent
Listing Provided By
Coldwell Banker Residential







