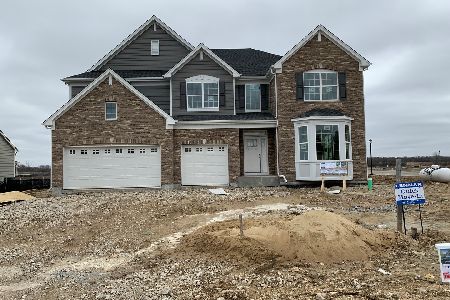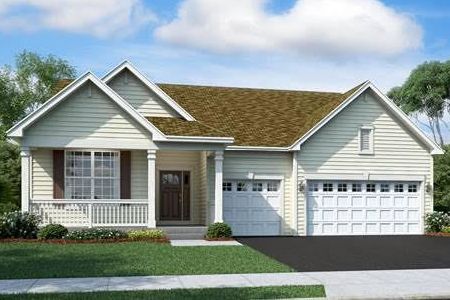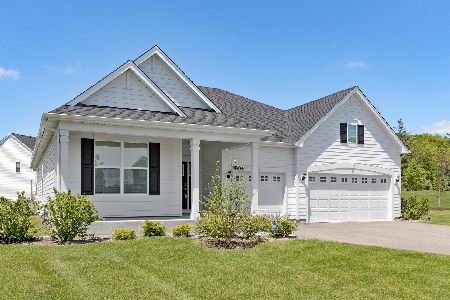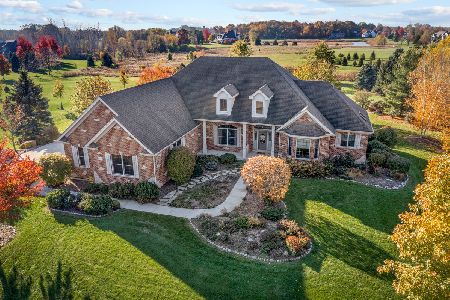40 W 730 Stone Ridge Court, Elgin, Illinois 60124
$520,500
|
Sold
|
|
| Status: | Closed |
| Sqft: | 2,780 |
| Cost/Sqft: | $184 |
| Beds: | 4 |
| Baths: | 3 |
| Year Built: | 2004 |
| Property Taxes: | $12,202 |
| Days On Market: | 2454 |
| Lot Size: | 1,86 |
Description
Fabulous custom built 4 bedroom, 2.5 bath split ranch on 1.86 acres. Spacious entry leads to vaulted great room w/ floor to ceiling stone fireplace & views overlooking spectacular heated pool. Gorgeous wooded acreage includes mature hardwood trees. Kitchen features granite countertops, cherry cabinets, SS appliances, under cabinet lighting, pantry, breakfast bar & dining area overlooking multi-level deck. The perfect home & outdoor area for entertaining. Dining room w/ tray ceiling currently being utilized as an office. Master suite w/ tray ceiling & patio door to deck. Master bath w/ separate shower & whirlpool tub. Huge walk-in closet w/ built in storage. Spacious laundry/mudroom w/ ample counters & sink. Three additional bedrooms & full bath w/ skylight round out main level. Full English basement w/ bath rough-in awaits your finishing design. Side load 3 car garage. Private setting close to open areas, I90 & forest preserves. All this in the highly rated Central School District 301.
Property Specifics
| Single Family | |
| — | |
| — | |
| 2004 | |
| — | |
| — | |
| No | |
| 1.86 |
| Kane | |
| — | |
| 650 / Annual | |
| — | |
| — | |
| — | |
| 10374596 | |
| 0514176001 |
Nearby Schools
| NAME: | DISTRICT: | DISTANCE: | |
|---|---|---|---|
|
Grade School
Howard B Thomas Grade School |
301 | — | |
|
Middle School
Prairie Knolls Middle School |
301 | Not in DB | |
|
High School
Central High School |
301 | Not in DB | |
Property History
| DATE: | EVENT: | PRICE: | SOURCE: |
|---|---|---|---|
| 16 Sep, 2019 | Sold | $520,500 | MRED MLS |
| 3 Aug, 2019 | Under contract | $512,000 | MRED MLS |
| — | Last price change | $523,000 | MRED MLS |
| 9 May, 2019 | Listed for sale | $530,000 | MRED MLS |
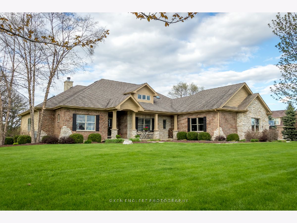
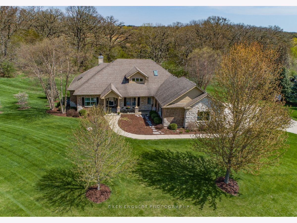
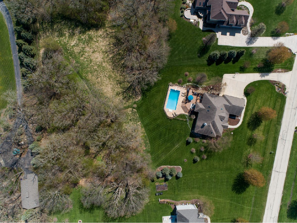
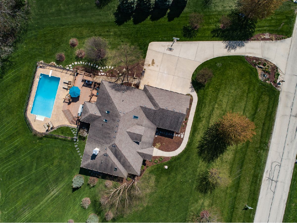
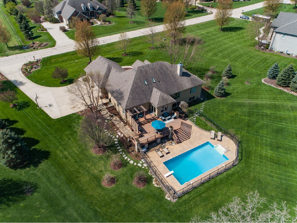
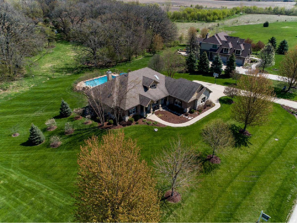
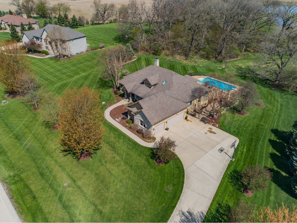
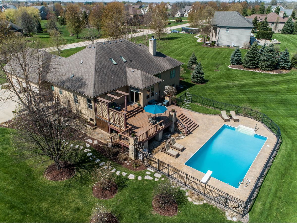
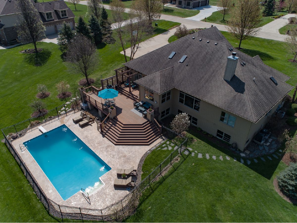
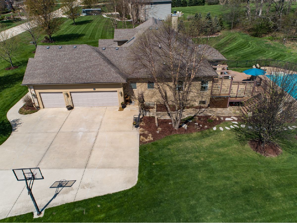
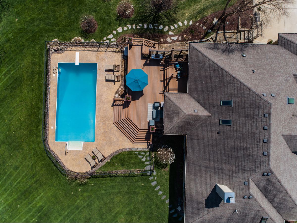
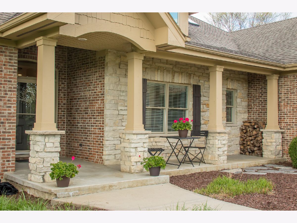
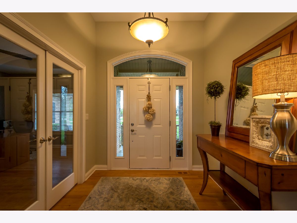
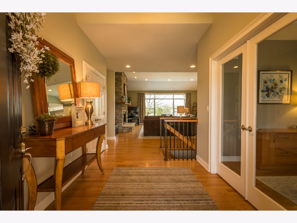
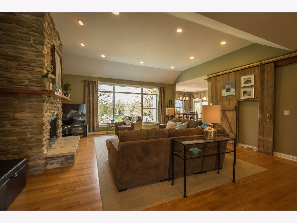
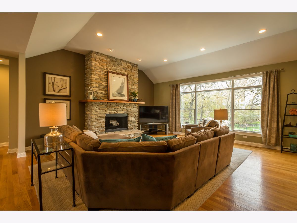
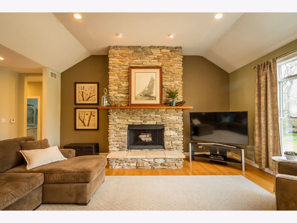
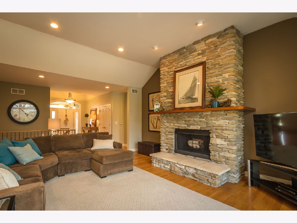
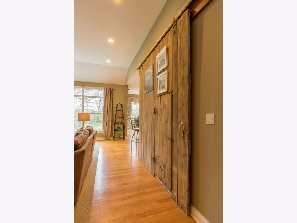
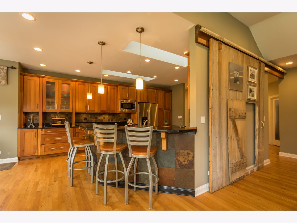
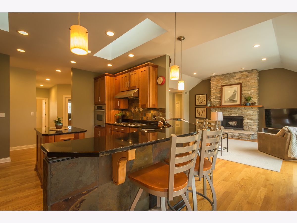
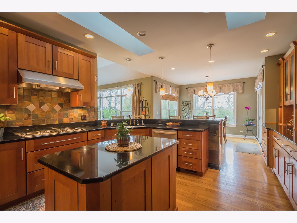
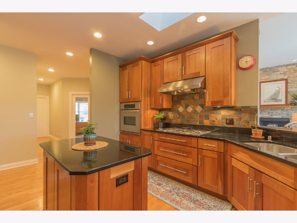
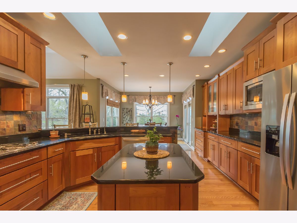
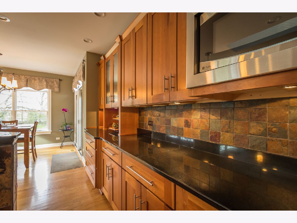
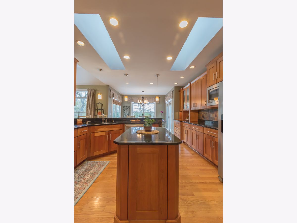
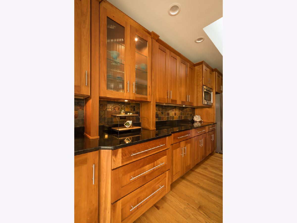
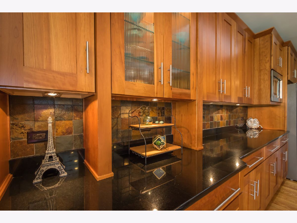
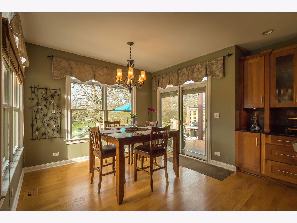
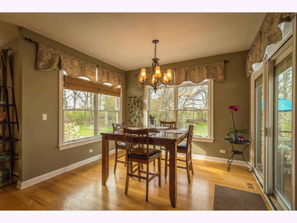
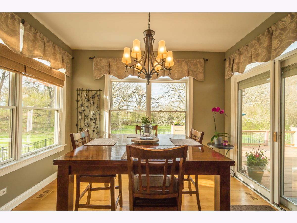
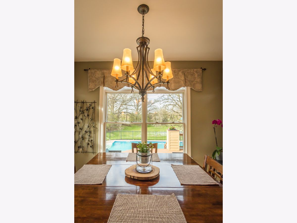
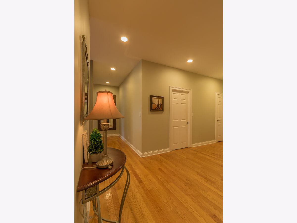
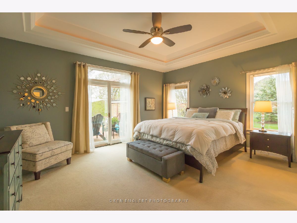
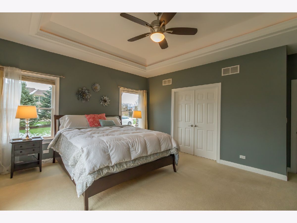
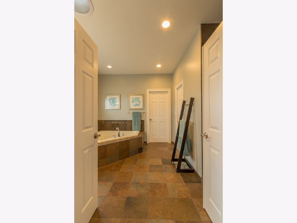
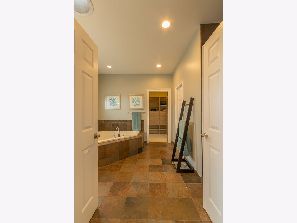
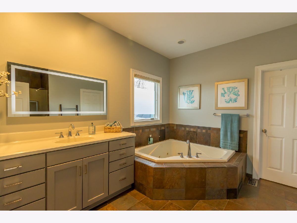
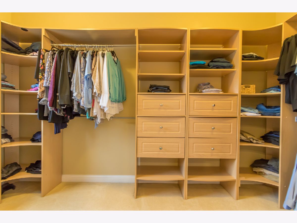
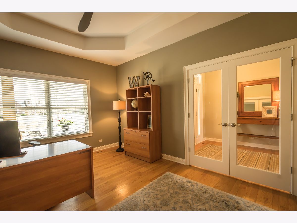
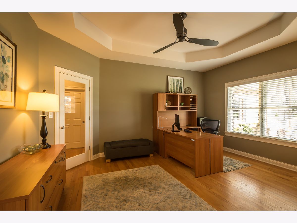
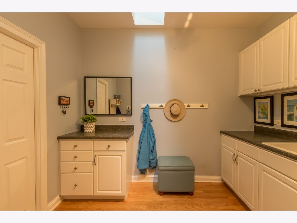
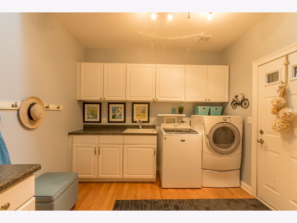
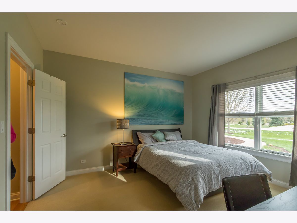
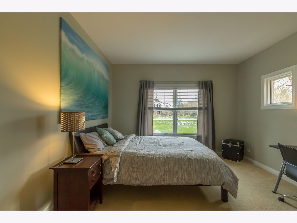
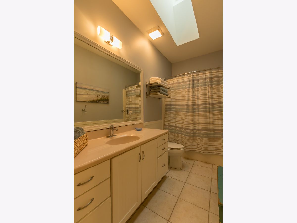
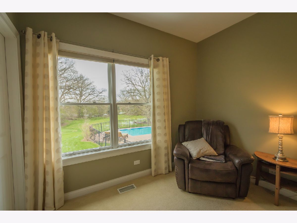
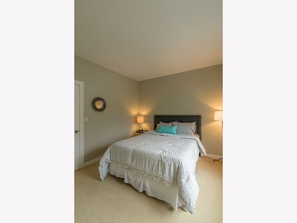
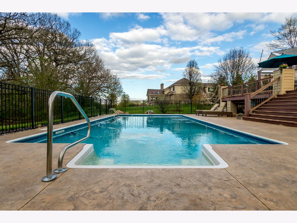
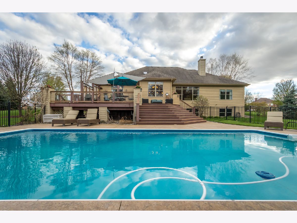
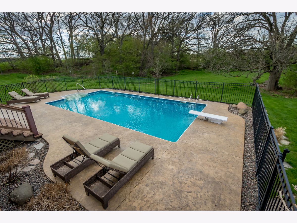
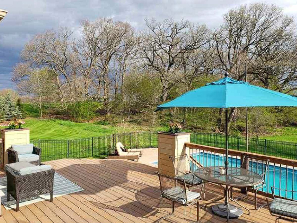
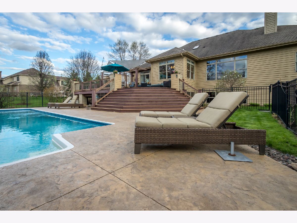
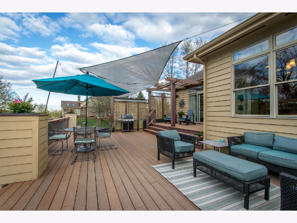
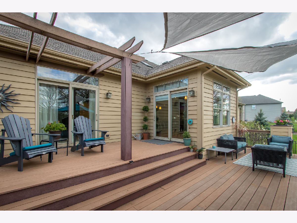
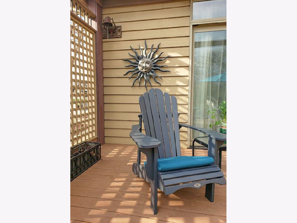
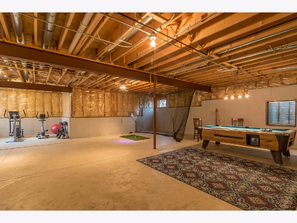
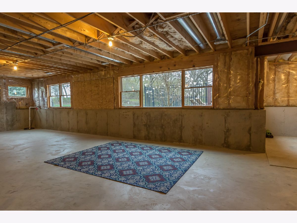
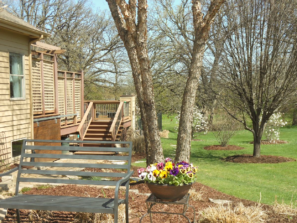
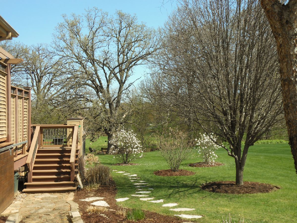
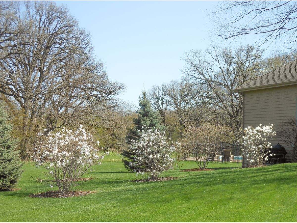
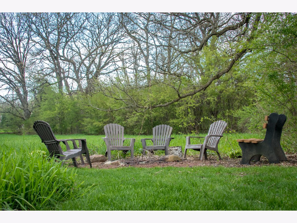
Room Specifics
Total Bedrooms: 4
Bedrooms Above Ground: 4
Bedrooms Below Ground: 0
Dimensions: —
Floor Type: —
Dimensions: —
Floor Type: —
Dimensions: —
Floor Type: —
Full Bathrooms: 3
Bathroom Amenities: Whirlpool,Separate Shower
Bathroom in Basement: 0
Rooms: —
Basement Description: Unfinished
Other Specifics
| 3 | |
| — | |
| — | |
| — | |
| — | |
| 203 X 381 X 195 X 435 | |
| — | |
| — | |
| — | |
| — | |
| Not in DB | |
| — | |
| — | |
| — | |
| — |
Tax History
| Year | Property Taxes |
|---|---|
| 2019 | $12,202 |
Contact Agent
Nearby Similar Homes
Nearby Sold Comparables
Contact Agent
Listing Provided By
Elm Street, REALTORS

