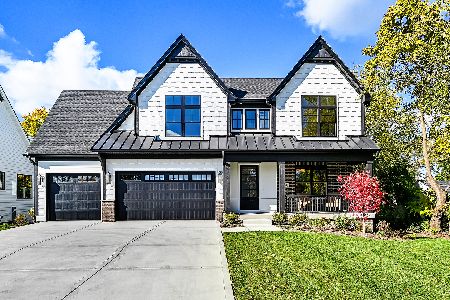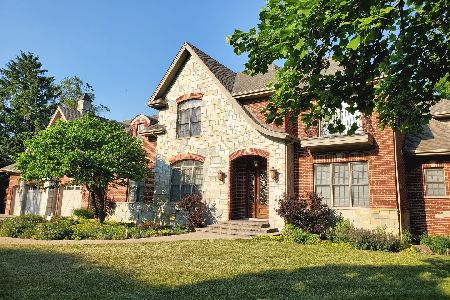400 61st Street, Willowbrook, Illinois 60527
$780,000
|
Sold
|
|
| Status: | Closed |
| Sqft: | 3,821 |
| Cost/Sqft: | $209 |
| Beds: | 4 |
| Baths: | 5 |
| Year Built: | 2001 |
| Property Taxes: | $14,723 |
| Days On Market: | 2830 |
| Lot Size: | 0,36 |
Description
Sacrifice nothing with this forever home. An all brick masonry home, with the perfect blend of defined formal spaces and sprawling open floorplan, is situated on over 1/3 of an acre with a fully fenced backyard. Completely repainted with timeless, neutral colors, this home is truly move-in ready. An updated kitchen effortlessly transitions to the back deck maximizing the indoor/outdoor lifestyle of today's buyer. The family room with cathedral ceiling and fireplace truly acts as the heart of this home. 4 bedrooms upstairs with 3 completely remodeled bathrooms. A master suite with custom walk-in closet and a new artisan crafted master bath. The surprise of the 2nd floor? a clever bonus room adjacent to the master suite and 2nd floor laundry room that can be a perfect nursery, 'hers' walk-in closet, home office, anything your lifestyle needs, this room can accommodate. All that and a fully finished basement with wetbar, full bath, bedroom, & flex room. Nationally ranked Hinsdale Central
Property Specifics
| Single Family | |
| — | |
| Traditional | |
| 2001 | |
| Full | |
| — | |
| No | |
| 0.36 |
| Du Page | |
| — | |
| 0 / Not Applicable | |
| None | |
| Lake Michigan,Public | |
| Public Sewer | |
| 09920013 | |
| 0915400028 |
Nearby Schools
| NAME: | DISTRICT: | DISTANCE: | |
|---|---|---|---|
|
Grade School
Holmes Elementary School |
60 | — | |
|
Middle School
Westview Hills Middle School |
60 | Not in DB | |
|
High School
Hinsdale Central High School |
86 | Not in DB | |
|
Alternate Elementary School
Maercker Elementary School |
— | Not in DB | |
Property History
| DATE: | EVENT: | PRICE: | SOURCE: |
|---|---|---|---|
| 16 Apr, 2015 | Sold | $695,000 | MRED MLS |
| 13 Mar, 2015 | Under contract | $729,000 | MRED MLS |
| — | Last price change | $739,000 | MRED MLS |
| 19 Jun, 2014 | Listed for sale | $779,000 | MRED MLS |
| 27 Jun, 2018 | Sold | $780,000 | MRED MLS |
| 15 May, 2018 | Under contract | $799,900 | MRED MLS |
| — | Last price change | $815,000 | MRED MLS |
| 18 Apr, 2018 | Listed for sale | $825,000 | MRED MLS |
Room Specifics
Total Bedrooms: 5
Bedrooms Above Ground: 4
Bedrooms Below Ground: 1
Dimensions: —
Floor Type: Carpet
Dimensions: —
Floor Type: Carpet
Dimensions: —
Floor Type: Carpet
Dimensions: —
Floor Type: —
Full Bathrooms: 5
Bathroom Amenities: Whirlpool,Separate Shower,Double Sink,Soaking Tub
Bathroom in Basement: 1
Rooms: Bonus Room,Bedroom 5,Breakfast Room,Exercise Room,Foyer,Loft,Mud Room,Office,Recreation Room
Basement Description: Finished
Other Specifics
| 3 | |
| Concrete Perimeter | |
| Concrete | |
| Deck | |
| Corner Lot,Fenced Yard,Landscaped | |
| 105 X 149 | |
| Pull Down Stair | |
| Full | |
| Vaulted/Cathedral Ceilings, Bar-Wet, Hardwood Floors, Second Floor Laundry | |
| Double Oven, Microwave, Dishwasher, Refrigerator, Washer, Dryer, Disposal, Stainless Steel Appliance(s), Wine Refrigerator, Cooktop | |
| Not in DB | |
| Sidewalks, Street Lights, Street Paved | |
| — | |
| — | |
| Gas Log |
Tax History
| Year | Property Taxes |
|---|---|
| 2015 | $15,903 |
| 2018 | $14,723 |
Contact Agent
Nearby Similar Homes
Nearby Sold Comparables
Contact Agent
Listing Provided By
Baird & Warner Real Estate









