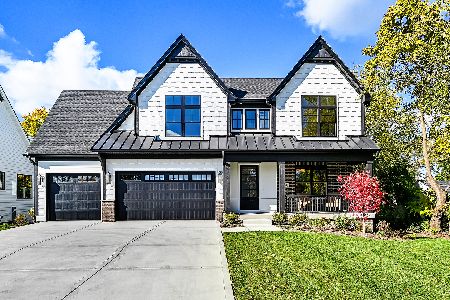6029 Western Avenue, Willowbrook, Illinois 60527
$1,072,500
|
Sold
|
|
| Status: | Closed |
| Sqft: | 6,940 |
| Cost/Sqft: | $171 |
| Beds: | 5 |
| Baths: | 5 |
| Year Built: | 2008 |
| Property Taxes: | $26,506 |
| Days On Market: | 2035 |
| Lot Size: | 0,67 |
Description
A custom-built dream home with all the features you've ever wanted: fenced in professionally landscaped yard featuring an indoor Endless Pool, paver brick/stone driveway and patio, covered porch and second floor deck. Stunning stone and brick home offers 5+bedrooms, a first floor master suite with tray ceiling, sitting area, door to patio, and an electric fireplace; spectacular bathroom with Kohler Sok Drop-in Effervescence soaking tub, oversized shower with steam and rain/jets shower, private toilet closet and bidet, heated ceramic tile floor, a sky light with rain sensor, his and hers walk-in custom closets and much more. Inviting 2-story foyer accented with a grand curved staircase. Formal Living Room and Dining Room. Kitchen with huge island opens to dinette & family room with fireplace and wet-bar area. It will be easy to entertain in your well-equipped kitchen featuring 42" cabinets with crown molding, expansive island, beautiful granite countertops, Dacor 48" refrigerator, convection oven and built-in microwave oven, warming drawer, Thermador touch screen induction combo cooktop, and U-Line wine cooler. Butler's pantry with cabinets and drawer storage. All drawers are soft closing. For professional cooking, there is a second kitchen with imported high-BTU gas burners cooktop and high-power exhaust fan, dish washer, and Dacor refrigerator. There is another full bathroom on the first floor near the swimming pool room, also with steam and rain/jets shower. Light-filled indoor Endless swimming pool room is on the first floor with large windows and 4 skylights with rain sensor and remote controls. First floor laundry room with laundry tub and plenty of space for folding clothes and storage. Study room on the first floor has a closet and can be used as a bedroom. Two staircases with the circular staircase in the grand foyer and a back stair case near the study room. Both staircases lead to the second floor and the basement. Another master bedroom on the second floor with whirlpool tub and separate shower, heated floor, double sinks, toilet closet, linen closet, and walk-in closet. Another 3 bedrooms on the second floor; all have vaulted/tray ceilings and direct access to a bathroom. Recreation room on the second floor with access to the second-floor deck. Large bonus room has a closet; it can be used as an exercise room, theater room, or a bedroom. Four zoned HVAC systems; one is for the swimming pool room. Sprinkler system using well water. Over-sized heated garage can easily park 5 cars or a boat or canoe. Professionally landscaped yard with tree fence in the front and metal (aluminum) fence in the back. Hinsdale Central High School district.
Property Specifics
| Single Family | |
| — | |
| — | |
| 2008 | |
| Full | |
| — | |
| No | |
| 0.67 |
| Du Page | |
| — | |
| — / Not Applicable | |
| None | |
| Lake Michigan,Private Well | |
| Public Sewer | |
| 10754964 | |
| 0915401009 |
Nearby Schools
| NAME: | DISTRICT: | DISTANCE: | |
|---|---|---|---|
|
High School
Hinsdale Central High School |
86 | Not in DB | |
Property History
| DATE: | EVENT: | PRICE: | SOURCE: |
|---|---|---|---|
| 26 Feb, 2021 | Sold | $1,072,500 | MRED MLS |
| 19 Dec, 2020 | Under contract | $1,188,000 | MRED MLS |
| — | Last price change | $1,268,000 | MRED MLS |
| 21 Jun, 2020 | Listed for sale | $1,375,000 | MRED MLS |
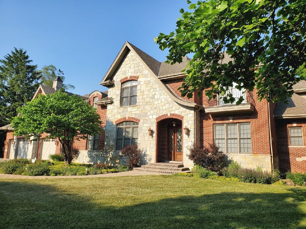
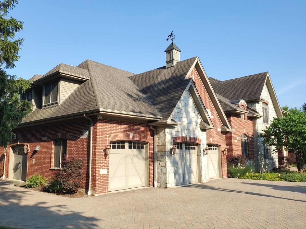
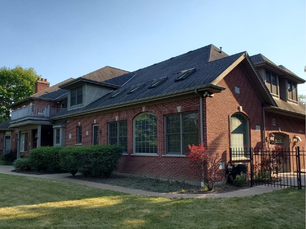
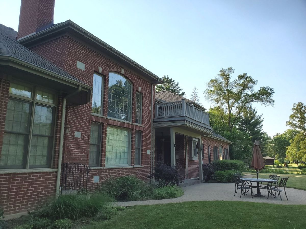
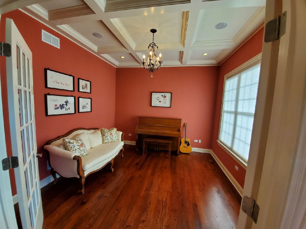
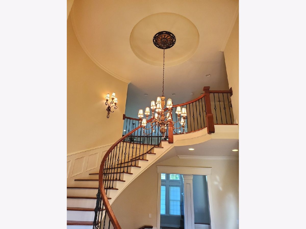
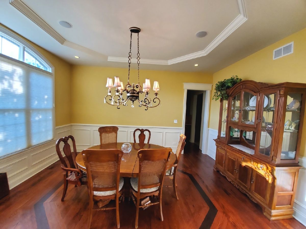
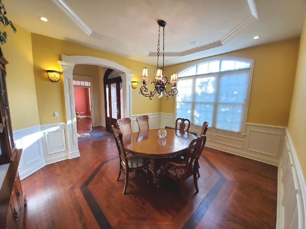
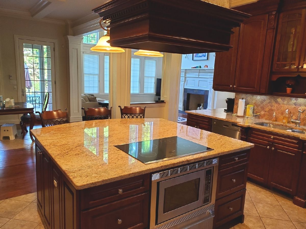
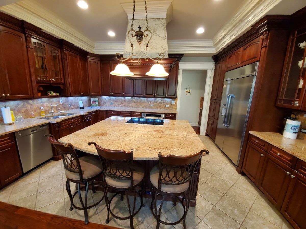
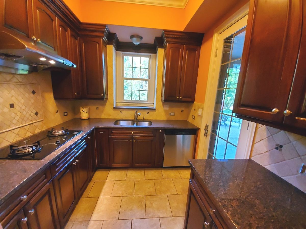
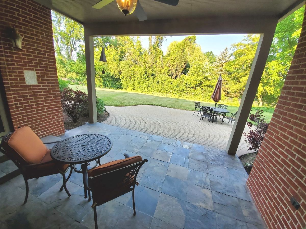
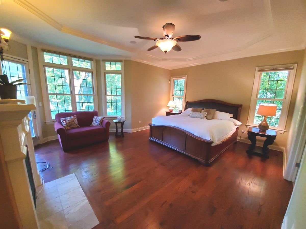
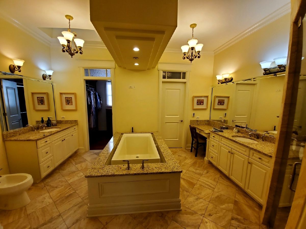
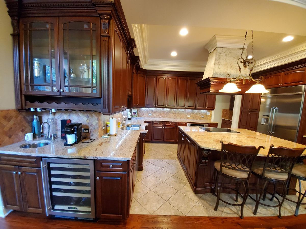
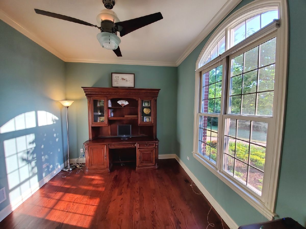
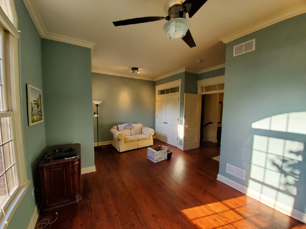
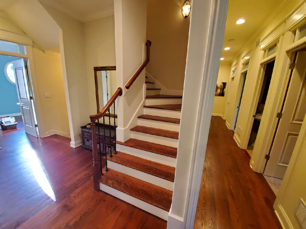
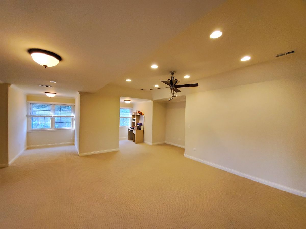
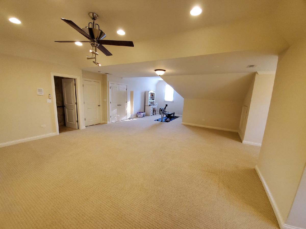
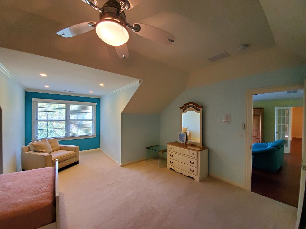
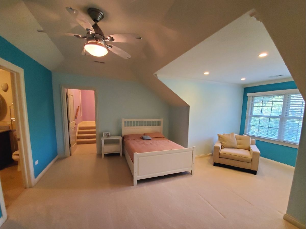
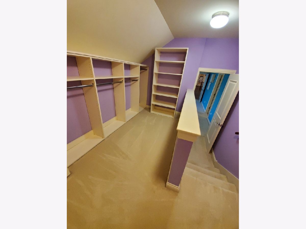
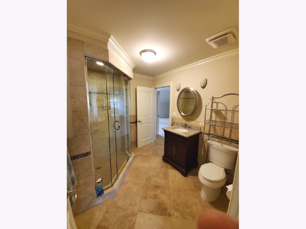
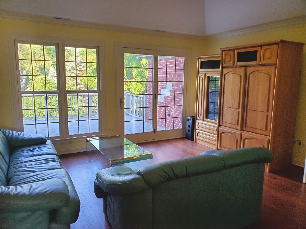
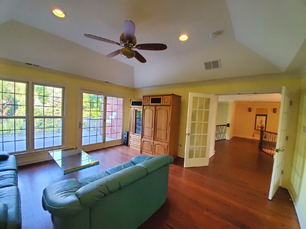
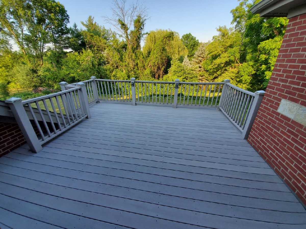
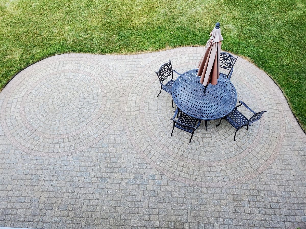
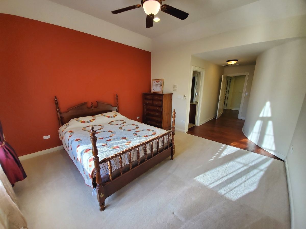
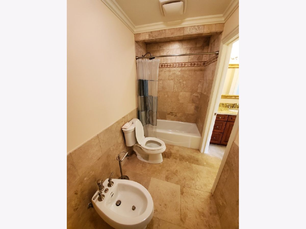
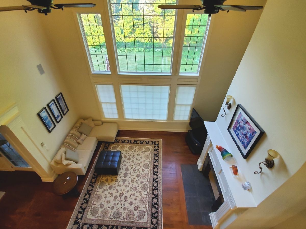
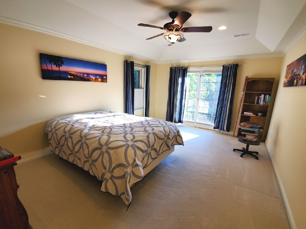
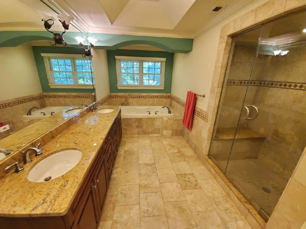
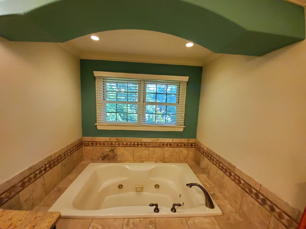
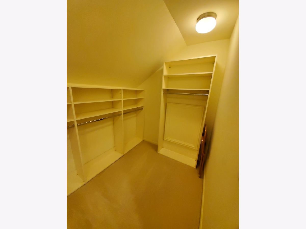
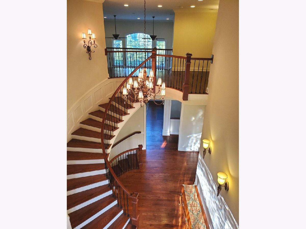
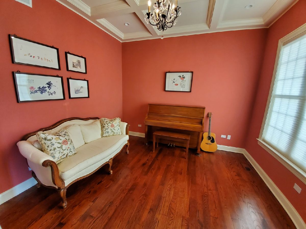
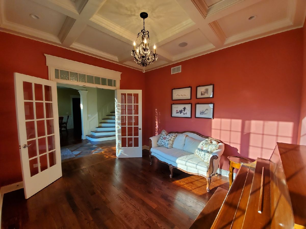
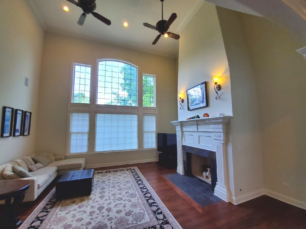
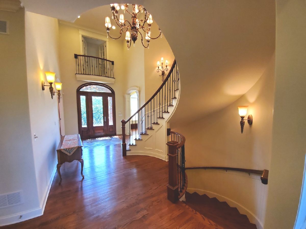
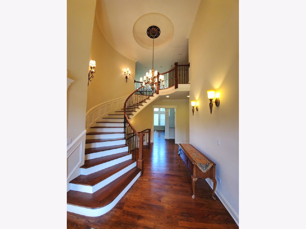
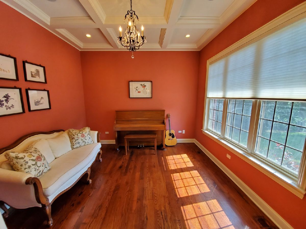
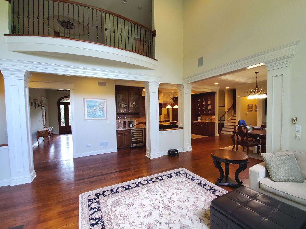
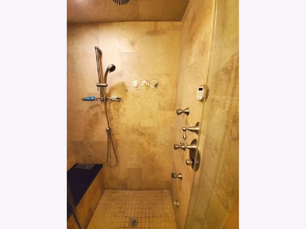
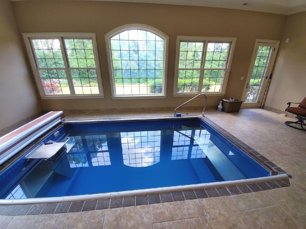
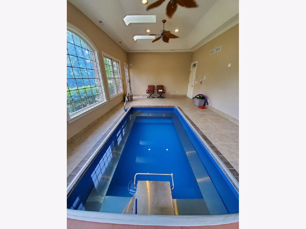
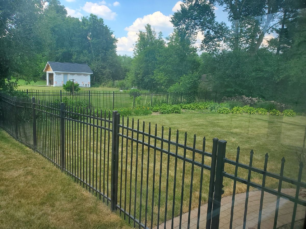
Room Specifics
Total Bedrooms: 5
Bedrooms Above Ground: 5
Bedrooms Below Ground: 0
Dimensions: —
Floor Type: Carpet
Dimensions: —
Floor Type: Carpet
Dimensions: —
Floor Type: Carpet
Dimensions: —
Floor Type: —
Full Bathrooms: 5
Bathroom Amenities: Whirlpool,Separate Shower,Steam Shower,Double Sink,Bidet,Full Body Spray Shower,Soaking Tub
Bathroom in Basement: 0
Rooms: Kitchen,Eating Area,Study,Foyer,Other Room,Exercise Room,Bedroom 5,Game Room
Basement Description: Partially Finished,Bathroom Rough-In,Egress Window
Other Specifics
| 5 | |
| Concrete Perimeter | |
| Brick | |
| Balcony, Deck, Porch, Brick Paver Patio, Storms/Screens | |
| — | |
| 165.5 X 176.5 | |
| Full,Pull Down Stair,Unfinished | |
| Full | |
| Vaulted/Cathedral Ceilings, Skylight(s), Bar-Dry, Bar-Wet, Hardwood Floors, Heated Floors, First Floor Bedroom, First Floor Laundry, Pool Indoors, First Floor Full Bath, Walk-In Closet(s) | |
| Range, Microwave, Dishwasher, High End Refrigerator, Disposal, Stainless Steel Appliance(s), Wine Refrigerator, Cooktop, Built-In Oven, Range Hood, Other | |
| Not in DB | |
| — | |
| — | |
| — | |
| Wood Burning, Gas Log, Gas Starter |
Tax History
| Year | Property Taxes |
|---|---|
| 2021 | $26,506 |
Contact Agent
Nearby Similar Homes
Nearby Sold Comparables
Contact Agent
Listing Provided By
EverBright Realty





