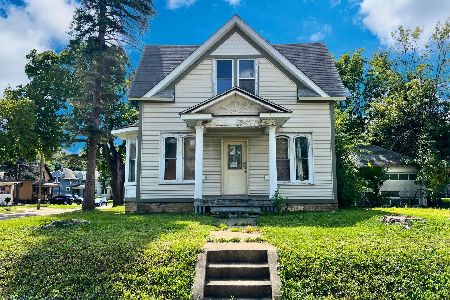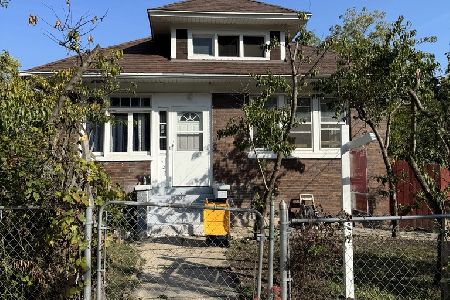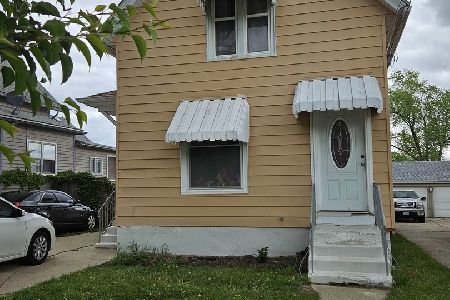400 Adams Street, Elgin, Illinois 60123
$211,500
|
Sold
|
|
| Status: | Closed |
| Sqft: | 1,695 |
| Cost/Sqft: | $109 |
| Beds: | 3 |
| Baths: | 3 |
| Year Built: | 1923 |
| Property Taxes: | $4,944 |
| Days On Market: | 2346 |
| Lot Size: | 0,00 |
Description
Complete Renovation of This Original Sears "The Puritan" Catalog Home in 2011. Beautiful Crown Molding, Trim, Hardwood Floors and 9ft ceilings on the first floor. Inviting Living Room, Spacious Dining Room w/Sliders To Deck. Huge Addition to the original home added a beautiful sun room surrounded by windows and a massive upstairs Master Suite with Master Bath including double vanity, jetted tub and walk-in closet. Additional hall bath upstairs for bedroom 2 & 3. Totally Updated Kitchen has custom Cabinets, Tile Floors, Corian Counters & Stainless Steel Appliances. Great Fenced In Corner Lot W/Deck, 1 1/2 Car Garage plus 4 Car Parking Pad. Newer Boiler and Hot Water Heater. Home has Central Air. High End Washer & Dryer included! Sure to go FAST!
Property Specifics
| Single Family | |
| — | |
| — | |
| 1923 | |
| Full | |
| — | |
| No | |
| — |
| Kane | |
| — | |
| — / Not Applicable | |
| None | |
| Public | |
| Public Sewer | |
| 10496693 | |
| 0623259028 |
Nearby Schools
| NAME: | DISTRICT: | DISTANCE: | |
|---|---|---|---|
|
Grade School
Lowrie Elementary School |
46 | — | |
|
Middle School
Abbott Middle School |
46 | Not in DB | |
|
High School
Larkin High School |
46 | Not in DB | |
Property History
| DATE: | EVENT: | PRICE: | SOURCE: |
|---|---|---|---|
| 13 Aug, 2010 | Sold | $74,400 | MRED MLS |
| 20 Apr, 2010 | Under contract | $90,000 | MRED MLS |
| 25 Dec, 2009 | Listed for sale | $90,000 | MRED MLS |
| 3 Aug, 2011 | Sold | $141,800 | MRED MLS |
| 15 Jun, 2011 | Under contract | $159,900 | MRED MLS |
| 19 May, 2011 | Listed for sale | $159,900 | MRED MLS |
| 30 Sep, 2019 | Sold | $211,500 | MRED MLS |
| 4 Sep, 2019 | Under contract | $184,900 | MRED MLS |
| 25 Aug, 2019 | Listed for sale | $184,900 | MRED MLS |
Room Specifics
Total Bedrooms: 3
Bedrooms Above Ground: 3
Bedrooms Below Ground: 0
Dimensions: —
Floor Type: Carpet
Dimensions: —
Floor Type: Hardwood
Full Bathrooms: 3
Bathroom Amenities: Whirlpool,Double Sink
Bathroom in Basement: 0
Rooms: No additional rooms
Basement Description: Partially Finished
Other Specifics
| 1 | |
| — | |
| Off Alley | |
| Deck, Porch, Storms/Screens | |
| Corner Lot,Fenced Yard,Landscaped | |
| 145X50 | |
| — | |
| Full | |
| Vaulted/Cathedral Ceilings, Skylight(s), Hardwood Floors | |
| Range, Dishwasher, Refrigerator, Washer, Dryer, Stainless Steel Appliance(s) | |
| Not in DB | |
| Sidewalks, Street Lights, Street Paved | |
| — | |
| — | |
| — |
Tax History
| Year | Property Taxes |
|---|---|
| 2010 | $5,278 |
| 2011 | $5,278 |
| 2019 | $4,944 |
Contact Agent
Nearby Similar Homes
Nearby Sold Comparables
Contact Agent
Listing Provided By
Baird & Warner - Geneva







