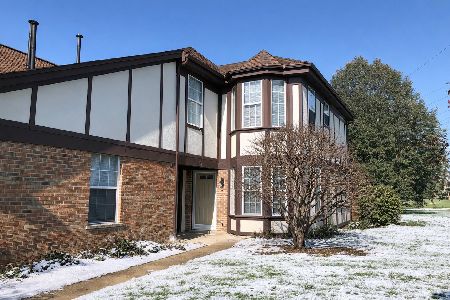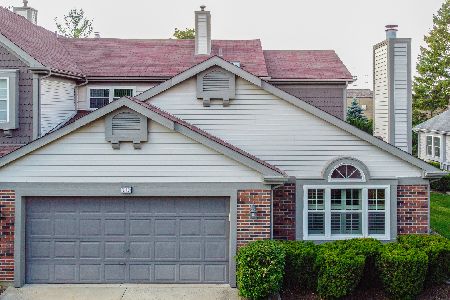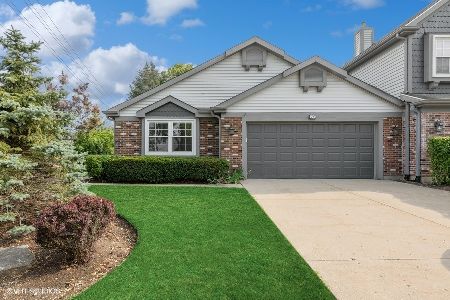400 Bentley Place, Buffalo Grove, Illinois 60089
$370,000
|
Sold
|
|
| Status: | Closed |
| Sqft: | 1,896 |
| Cost/Sqft: | $190 |
| Beds: | 3 |
| Baths: | 3 |
| Year Built: | 1989 |
| Property Taxes: | $9,123 |
| Days On Market: | 1773 |
| Lot Size: | 0,00 |
Description
Multiple Offers Received!!!! Welcome home to this beautifully renovated end unit in Bentley Place! This home has been freshly painted in a bright neutral tone. Laminate floors throughout most of the home! Large living room with skylights & plantation shutters. Kitchen boasts of granite counters and stainless steel appliances. Family room with fireplace & 2 sets of sliding glass doors that lead to a large patio! Vaulted ceilings & ceiling fans in all bedrooms! Retreat and cozy up by the fireplace into a large master suite. All bathrooms have been updated beautifully. Laundry is on the 1st level. Full finished basement within the last 5 years! 2-car attached garage with a long driveway to house at least 4 cars! Excellent location; walking distance to the Junior High school, train station, parks, restaurants and tennis courts! Stevenson High School!
Property Specifics
| Condos/Townhomes | |
| 2 | |
| — | |
| 1989 | |
| Full | |
| AUBURN | |
| No | |
| — |
| Lake | |
| Bentley Place | |
| 350 / Monthly | |
| Insurance,Exterior Maintenance,Lawn Care,Snow Removal | |
| Public | |
| Public Sewer | |
| 11064391 | |
| 15284140160000 |
Nearby Schools
| NAME: | DISTRICT: | DISTANCE: | |
|---|---|---|---|
|
Grade School
Earl Pritchett School |
102 | — | |
|
Middle School
Aptakisic Junior High School |
102 | Not in DB | |
|
High School
Adlai E Stevenson High School |
125 | Not in DB | |
Property History
| DATE: | EVENT: | PRICE: | SOURCE: |
|---|---|---|---|
| 17 Feb, 2016 | Sold | $266,000 | MRED MLS |
| 22 Dec, 2015 | Under contract | $274,900 | MRED MLS |
| — | Last price change | $279,000 | MRED MLS |
| 17 Aug, 2015 | Listed for sale | $279,000 | MRED MLS |
| 21 Jun, 2021 | Sold | $370,000 | MRED MLS |
| 24 Apr, 2021 | Under contract | $359,900 | MRED MLS |
| 23 Apr, 2021 | Listed for sale | $359,900 | MRED MLS |
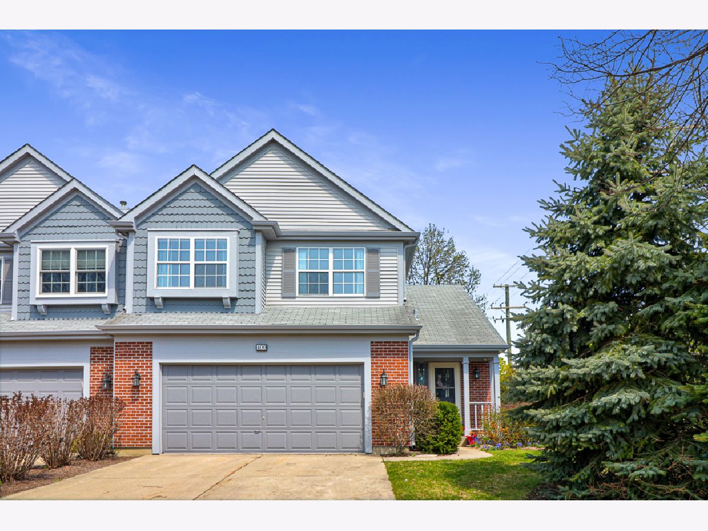



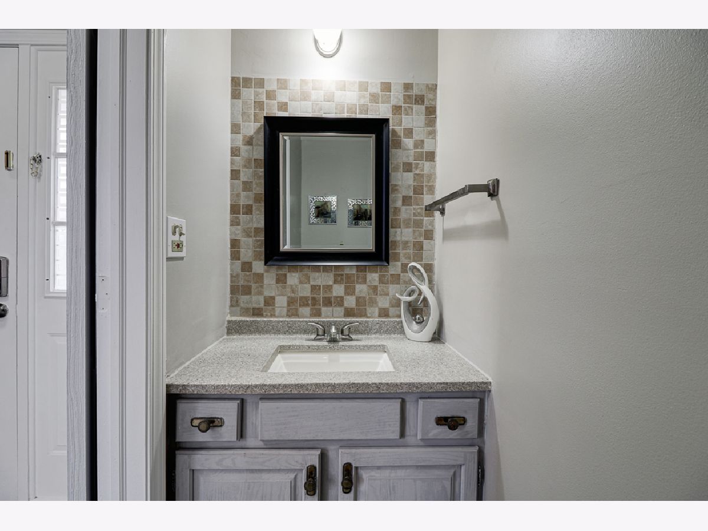


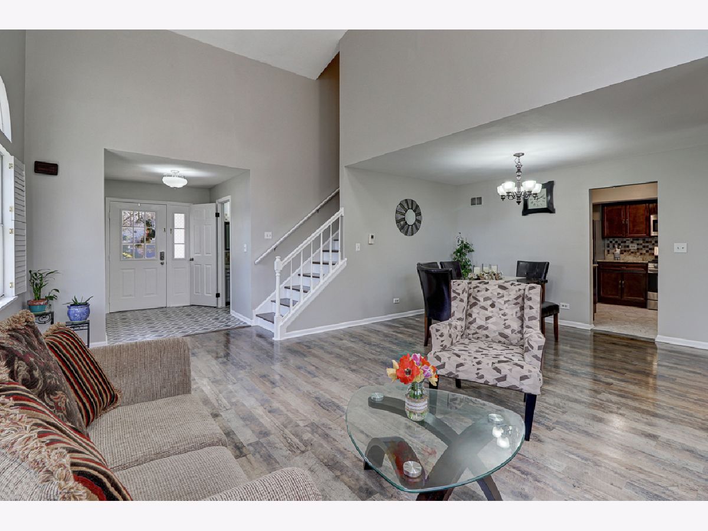

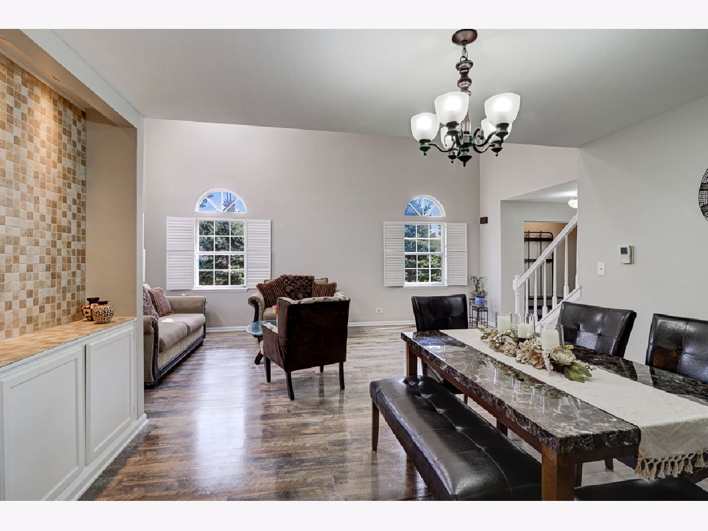
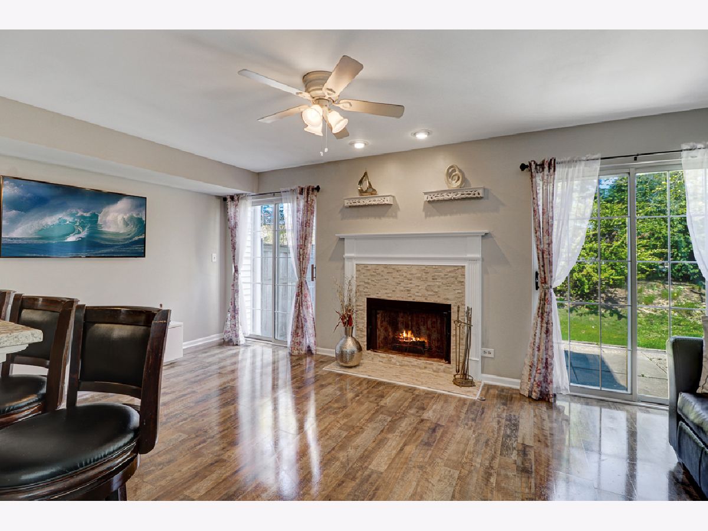
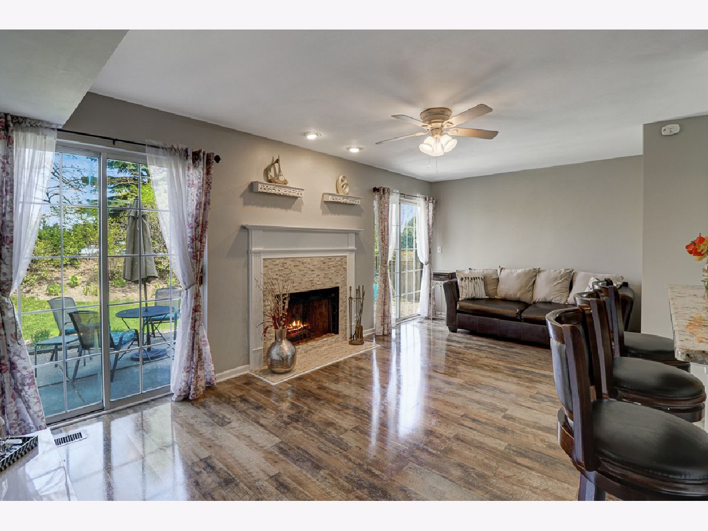








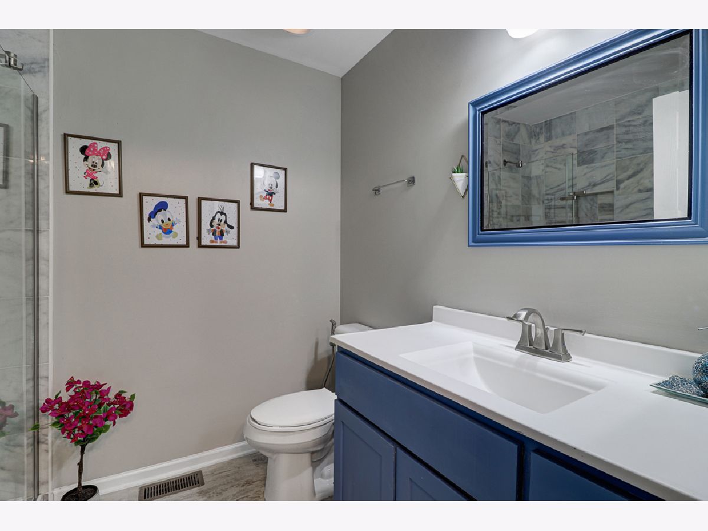

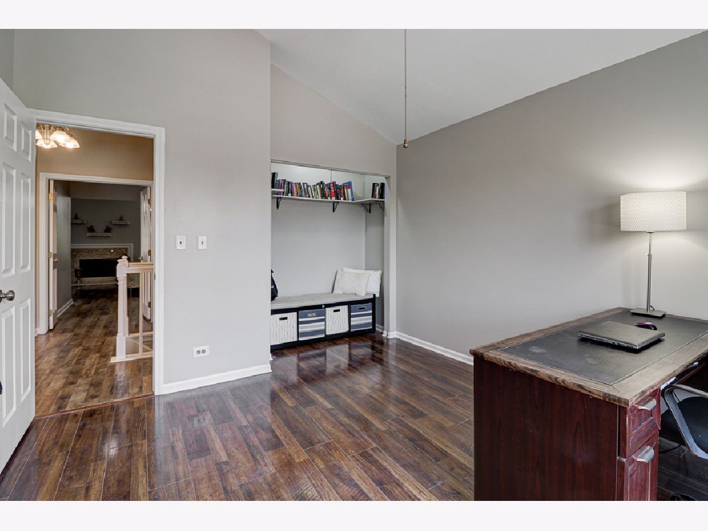




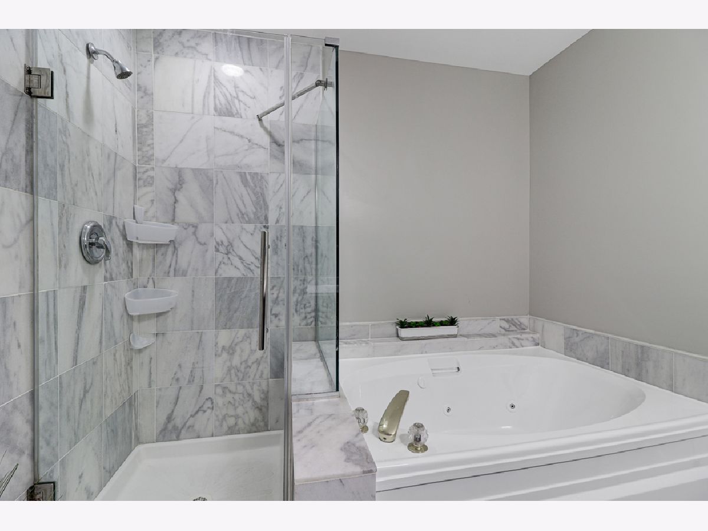


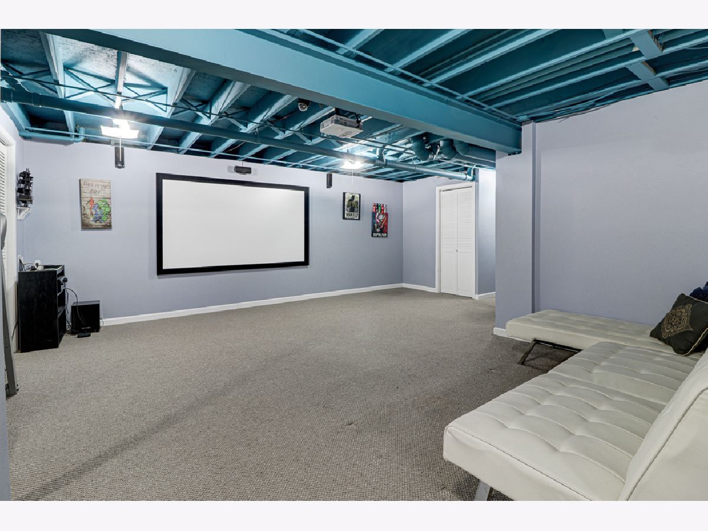

Room Specifics
Total Bedrooms: 3
Bedrooms Above Ground: 3
Bedrooms Below Ground: 0
Dimensions: —
Floor Type: Wood Laminate
Dimensions: —
Floor Type: Wood Laminate
Full Bathrooms: 3
Bathroom Amenities: Whirlpool,Separate Shower,Double Sink
Bathroom in Basement: 0
Rooms: No additional rooms
Basement Description: Finished,Rec/Family Area
Other Specifics
| 2 | |
| Concrete Perimeter | |
| Concrete | |
| Patio, End Unit | |
| — | |
| 54X23X119X59X14X70 | |
| — | |
| Full | |
| Vaulted/Cathedral Ceilings, Skylight(s), First Floor Laundry, Laundry Hook-Up in Unit, Storage | |
| Range, Microwave, Dishwasher, Refrigerator, Washer, Dryer | |
| Not in DB | |
| — | |
| — | |
| Skylights | |
| Gas Starter |
Tax History
| Year | Property Taxes |
|---|---|
| 2016 | $8,546 |
| 2021 | $9,123 |
Contact Agent
Nearby Sold Comparables
Contact Agent
Listing Provided By
Real 1 Realty

