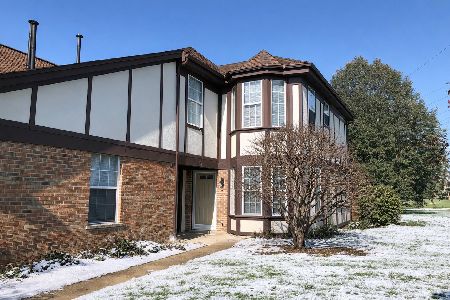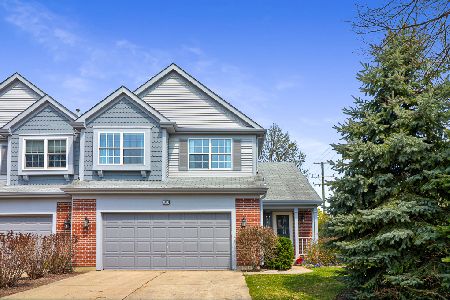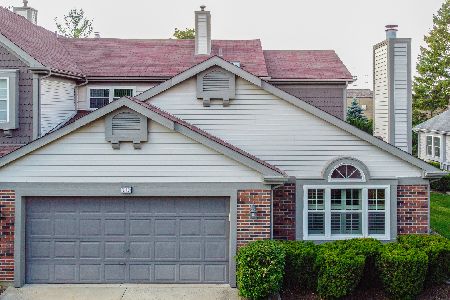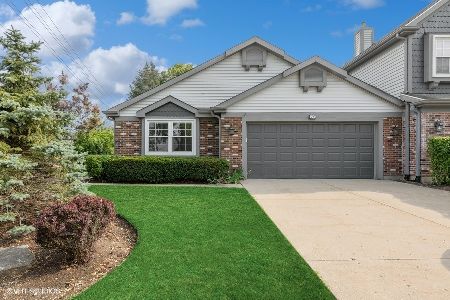400 Bentley Place, Buffalo Grove, Illinois 60089
$266,000
|
Sold
|
|
| Status: | Closed |
| Sqft: | 1,896 |
| Cost/Sqft: | $145 |
| Beds: | 3 |
| Baths: | 3 |
| Year Built: | 1989 |
| Property Taxes: | $8,546 |
| Days On Market: | 3849 |
| Lot Size: | 0,00 |
Description
Spacious, neutral & bright end unit in Bentley Place! Full basement! Freshly painted, new carpet throughout most of the home! Large living room with skylights & plantation shutters opens to dining room! Kitchen with Corian counters and new stainless steel appliances overlooks family room with fireplace & 2 sets of sliding glass doors to extra large patio! Vaulted ceilings & ceiling fans in all bedrooms! Fireplace in master suite plus big walk in closet and private bath with dual sinks, whirlpool tub and separate shower! Newer water heater! 1st floor laundry! Plenty of closet/storage space! 2 car attached garage! Excellent location; walk to train, parks, rec center, tennis courts! Stevenson High School!
Property Specifics
| Condos/Townhomes | |
| 2 | |
| — | |
| 1989 | |
| Full | |
| AUBURN | |
| No | |
| — |
| Lake | |
| Bentley Place | |
| 330 / Monthly | |
| Insurance,Exterior Maintenance,Lawn Care,Snow Removal | |
| Public | |
| Public Sewer | |
| 09014273 | |
| 15284140160000 |
Nearby Schools
| NAME: | DISTRICT: | DISTANCE: | |
|---|---|---|---|
|
Grade School
Earl Pritchett School |
102 | — | |
|
Middle School
Aptakisic Junior High School |
102 | Not in DB | |
|
High School
Adlai E Stevenson High School |
125 | Not in DB | |
Property History
| DATE: | EVENT: | PRICE: | SOURCE: |
|---|---|---|---|
| 17 Feb, 2016 | Sold | $266,000 | MRED MLS |
| 22 Dec, 2015 | Under contract | $274,900 | MRED MLS |
| — | Last price change | $279,000 | MRED MLS |
| 17 Aug, 2015 | Listed for sale | $279,000 | MRED MLS |
| 21 Jun, 2021 | Sold | $370,000 | MRED MLS |
| 24 Apr, 2021 | Under contract | $359,900 | MRED MLS |
| 23 Apr, 2021 | Listed for sale | $359,900 | MRED MLS |
Room Specifics
Total Bedrooms: 3
Bedrooms Above Ground: 3
Bedrooms Below Ground: 0
Dimensions: —
Floor Type: Carpet
Dimensions: —
Floor Type: Carpet
Full Bathrooms: 3
Bathroom Amenities: Whirlpool,Separate Shower,Double Sink
Bathroom in Basement: 0
Rooms: No additional rooms
Basement Description: Unfinished
Other Specifics
| 2 | |
| Concrete Perimeter | |
| Concrete | |
| Patio, End Unit | |
| — | |
| 54X23X119X59X14X70 | |
| — | |
| Full | |
| Vaulted/Cathedral Ceilings, Skylight(s), First Floor Laundry, Laundry Hook-Up in Unit, Storage | |
| Range, Microwave, Dishwasher, Washer, Dryer, Disposal | |
| Not in DB | |
| — | |
| — | |
| — | |
| — |
Tax History
| Year | Property Taxes |
|---|---|
| 2016 | $8,546 |
| 2021 | $9,123 |
Contact Agent
Nearby Sold Comparables
Contact Agent
Listing Provided By
RE/MAX Suburban







