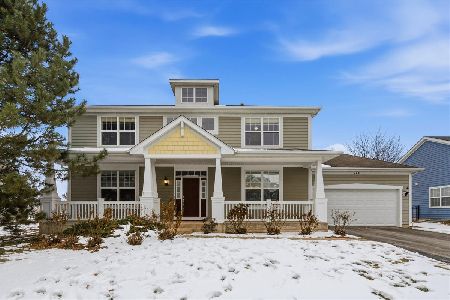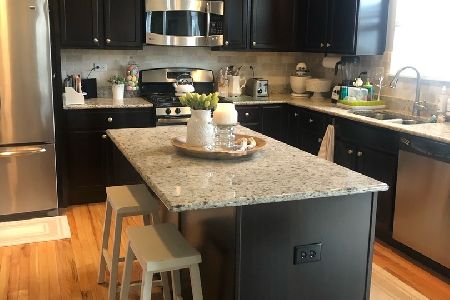400 Brockton Avenue, Elgin, Illinois 60124
$320,500
|
Sold
|
|
| Status: | Closed |
| Sqft: | 2,685 |
| Cost/Sqft: | $122 |
| Beds: | 4 |
| Baths: | 3 |
| Year Built: | 2012 |
| Property Taxes: | $9,479 |
| Days On Market: | 2880 |
| Lot Size: | 0,00 |
Description
Come & see this beautiful Colchester model with 2685 SF on a corner lot, with 4 bedrooms, 2.5 baths, XL 2nd floor loft, 2nd floor laundry, full basement with bathroom rough in & so much more. Tastefully decorated open floor plan with many upgrades including 42" cabinets, white doors & trim, maintenance free fiber cement siding, island, granite counter tops, all stainless steel appliances, hardwood floors & more. Privately fenced corner lot & an XL well done brick paver patio with built in seating & fire pit for your summer nights. Award winning Burlington Schools, west Elgin conveniences & shopping, easy access to Rt 20, Stearns & Metra. Make it yours today!
Property Specifics
| Single Family | |
| — | |
| Contemporary | |
| 2012 | |
| Full | |
| COLCHESTER | |
| No | |
| — |
| Kane | |
| Providence | |
| 275 / Annual | |
| Other | |
| Public | |
| Public Sewer | |
| 09914979 | |
| 0619426004 |
Nearby Schools
| NAME: | DISTRICT: | DISTANCE: | |
|---|---|---|---|
|
Grade School
Prairie View Grade School |
301 | — | |
|
Middle School
Prairie Knolls Middle School |
301 | Not in DB | |
|
High School
Central High School |
301 | Not in DB | |
Property History
| DATE: | EVENT: | PRICE: | SOURCE: |
|---|---|---|---|
| 25 Apr, 2012 | Sold | $280,055 | MRED MLS |
| 18 Sep, 2011 | Under contract | $247,995 | MRED MLS |
| 18 Sep, 2011 | Listed for sale | $247,995 | MRED MLS |
| 16 Aug, 2018 | Sold | $320,500 | MRED MLS |
| 23 Jun, 2018 | Under contract | $327,900 | MRED MLS |
| — | Last price change | $334,900 | MRED MLS |
| 12 Apr, 2018 | Listed for sale | $345,000 | MRED MLS |
Room Specifics
Total Bedrooms: 4
Bedrooms Above Ground: 4
Bedrooms Below Ground: 0
Dimensions: —
Floor Type: Carpet
Dimensions: —
Floor Type: Carpet
Dimensions: —
Floor Type: Carpet
Full Bathrooms: 3
Bathroom Amenities: —
Bathroom in Basement: 0
Rooms: Breakfast Room,Loft
Basement Description: Unfinished
Other Specifics
| 2 | |
| Concrete Perimeter | |
| Asphalt | |
| Patio, Brick Paver Patio, Storms/Screens | |
| Corner Lot,Fenced Yard | |
| 80 X 125 | |
| — | |
| Full | |
| Hardwood Floors, Second Floor Laundry | |
| Range, Dishwasher, Refrigerator, High End Refrigerator, Washer, Dryer, Disposal, Stainless Steel Appliance(s) | |
| Not in DB | |
| Clubhouse, Tennis Courts, Sidewalks, Street Lights | |
| — | |
| — | |
| — |
Tax History
| Year | Property Taxes |
|---|---|
| 2018 | $9,479 |
Contact Agent
Nearby Similar Homes
Nearby Sold Comparables
Contact Agent
Listing Provided By
RE/MAX Horizon










