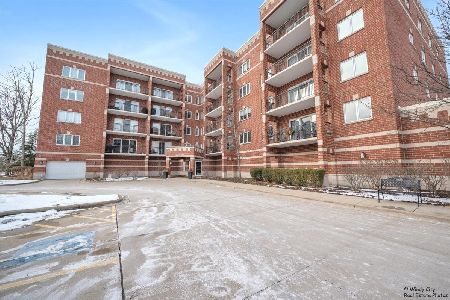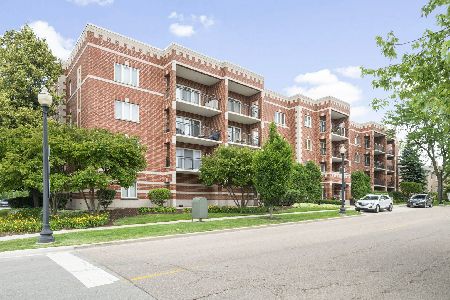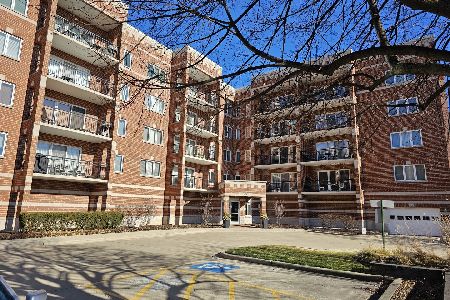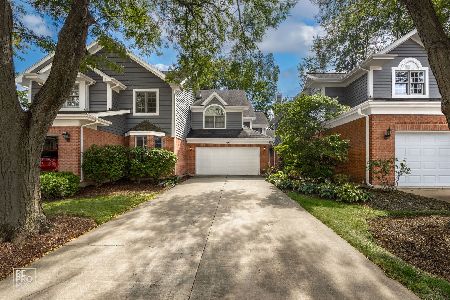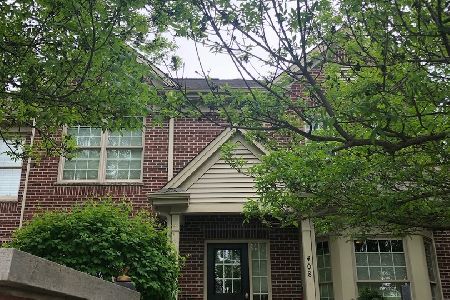400 Childs Street, Wheaton, Illinois 60187
$665,000
|
Sold
|
|
| Status: | Closed |
| Sqft: | 2,390 |
| Cost/Sqft: | $292 |
| Beds: | 3 |
| Baths: | 4 |
| Year Built: | 2002 |
| Property Taxes: | $11,067 |
| Days On Market: | 5828 |
| Lot Size: | 0,00 |
Description
Exquisite design,Sophisticated decor,Full of natural light,Upgrades galore,Fnshd english bmt w/BR & full bth,Marble FP,Gleaming hwf's,Granite counters,SSappls,1st flr den,Awesome master suite w/heated marble floors, 2 large WIC's,All windows have plantation shutters,Private courtyard patio leads to 2 car garage,All brick construction,Blocks to town,train,schools, parks & prairie path!! 2nd flr laundry with Bosch W/D!
Property Specifics
| Condos/Townhomes | |
| — | |
| — | |
| 2002 | |
| Full,English | |
| — | |
| No | |
| — |
| Du Page | |
| — | |
| 250 / — | |
| Insurance,Exterior Maintenance,Lawn Care,Scavenger,Snow Removal | |
| Lake Michigan | |
| Public Sewer | |
| 07443853 | |
| 0517418077 |
Nearby Schools
| NAME: | DISTRICT: | DISTANCE: | |
|---|---|---|---|
|
Grade School
Monroe Middle School |
200 | — | |
|
Middle School
Emerson Elementary School |
200 | Not in DB | |
|
High School
Wheaton North High School |
200 | Not in DB | |
Property History
| DATE: | EVENT: | PRICE: | SOURCE: |
|---|---|---|---|
| 8 Jun, 2010 | Sold | $665,000 | MRED MLS |
| 8 Jun, 2010 | Under contract | $699,000 | MRED MLS |
| 15 Feb, 2010 | Listed for sale | $699,000 | MRED MLS |
| 27 Sep, 2012 | Sold | $530,000 | MRED MLS |
| 7 Sep, 2012 | Under contract | $579,000 | MRED MLS |
| — | Last price change | $599,000 | MRED MLS |
| 14 Jun, 2012 | Listed for sale | $619,000 | MRED MLS |
| 10 Nov, 2016 | Sold | $600,000 | MRED MLS |
| 15 Sep, 2016 | Under contract | $619,000 | MRED MLS |
| 23 Aug, 2016 | Listed for sale | $619,000 | MRED MLS |
Room Specifics
Total Bedrooms: 4
Bedrooms Above Ground: 3
Bedrooms Below Ground: 1
Dimensions: —
Floor Type: Carpet
Dimensions: —
Floor Type: Carpet
Dimensions: —
Floor Type: Carpet
Full Bathrooms: 4
Bathroom Amenities: Whirlpool,Separate Shower,Double Sink
Bathroom in Basement: 1
Rooms: Den,Foyer,Gallery,Great Room,Library,Storage,Utility Room-2nd Floor,Walk In Closet
Basement Description: Finished
Other Specifics
| 2 | |
| Concrete Perimeter | |
| Asphalt | |
| Patio, Storms/Screens, End Unit | |
| Corner Lot,Fenced Yard,Landscaped | |
| 30X81 | |
| — | |
| Full | |
| Vaulted/Cathedral Ceilings, Hardwood Floors, Laundry Hook-Up in Unit, Storage | |
| Double Oven, Microwave, Dishwasher, Refrigerator, Washer, Dryer, Disposal | |
| Not in DB | |
| — | |
| — | |
| Storage, Spa/Hot Tub | |
| Gas Log, Gas Starter |
Tax History
| Year | Property Taxes |
|---|---|
| 2010 | $11,067 |
| 2012 | $10,861 |
| 2016 | $13,135 |
Contact Agent
Nearby Similar Homes
Nearby Sold Comparables
Contact Agent
Listing Provided By
Realty Executives Premiere

