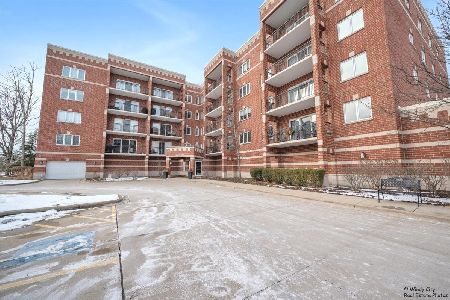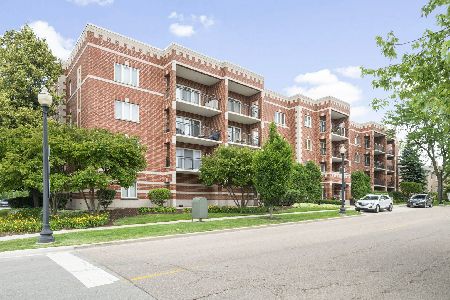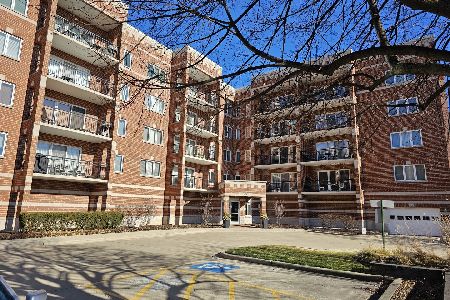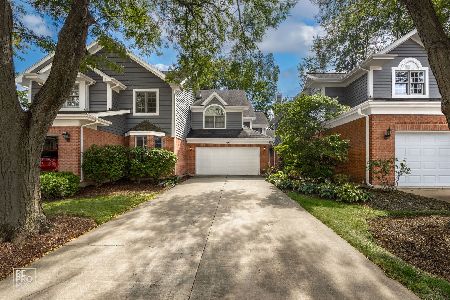408 Childs Street, Wheaton, Illinois 60187
$649,700
|
Sold
|
|
| Status: | Closed |
| Sqft: | 2,400 |
| Cost/Sqft: | $271 |
| Beds: | 3 |
| Baths: | 4 |
| Year Built: | 2003 |
| Property Taxes: | $14,512 |
| Days On Market: | 1721 |
| Lot Size: | 0,00 |
Description
***SOLD WHILE IN PROCESS*** Gorgeous 408 Childs with 3 bedrooms, 3.5 baths & finished basement is sure to impress. Home chef's eat-in kitchen with marble counters, all SS appliances, island seating, cooktop & double oven. First floor library for work from ease & French doors for privacy. Living room with cozy gas fireplace & large bay window. Three bedrooms on 2nd level. Primary bedroom boasts huge walk-in closet with built-in shelving and private bath with double vanity, whirlpool tub, skylight & separate shower. Convenient 2nd floor laundry room with built ins & utility sink. Entertaining is easy in the spacious basement family room and recreation room. Full basement bath & large unfinished storage area. Enjoy morning coffee in your courtyard leading to the two car garage. Be in the heart of downtown Wheaton this summer to enjoy shopping, dining and walk to the train!
Property Specifics
| Condos/Townhomes | |
| 3 | |
| — | |
| 2003 | |
| Full,English | |
| — | |
| No | |
| — |
| Du Page | |
| — | |
| 250 / Monthly | |
| Insurance,Exterior Maintenance,Lawn Care,Snow Removal | |
| Public | |
| Public Sewer | |
| 11090766 | |
| 0517418073 |
Nearby Schools
| NAME: | DISTRICT: | DISTANCE: | |
|---|---|---|---|
|
Grade School
Jefferson School |
200 | — | |
|
Middle School
Monroe Middle School |
200 | Not in DB | |
|
High School
Wheaton North High School |
200 | Not in DB | |
Property History
| DATE: | EVENT: | PRICE: | SOURCE: |
|---|---|---|---|
| 15 Jul, 2021 | Sold | $649,700 | MRED MLS |
| 15 May, 2021 | Under contract | $649,700 | MRED MLS |
| 15 May, 2021 | Listed for sale | $649,700 | MRED MLS |
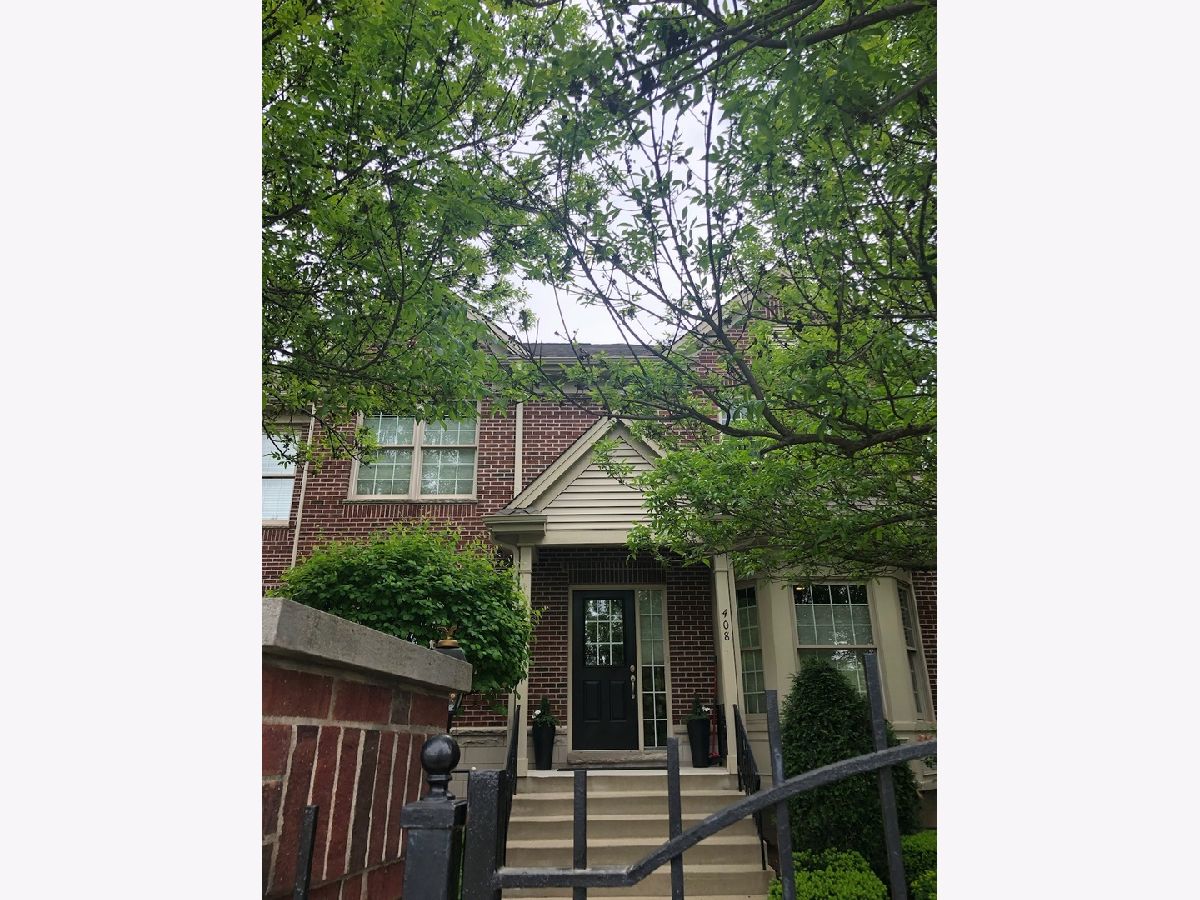
Room Specifics
Total Bedrooms: 3
Bedrooms Above Ground: 3
Bedrooms Below Ground: 0
Dimensions: —
Floor Type: Carpet
Dimensions: —
Floor Type: Carpet
Full Bathrooms: 4
Bathroom Amenities: Whirlpool,Separate Shower,Double Sink
Bathroom in Basement: 1
Rooms: Library,Recreation Room
Basement Description: Finished,Storage Space
Other Specifics
| 2 | |
| — | |
| Asphalt | |
| Patio | |
| Fenced Yard,Landscaped,Sidewalks,Streetlights | |
| 31X80 | |
| — | |
| Full | |
| Skylight(s), Wood Laminate Floors, Second Floor Laundry, Storage, Built-in Features, Walk-In Closet(s) | |
| Double Oven, Microwave, Dishwasher, Refrigerator, Washer, Dryer, Disposal, Stainless Steel Appliance(s) | |
| Not in DB | |
| — | |
| — | |
| — | |
| Gas Log, Gas Starter |
Tax History
| Year | Property Taxes |
|---|---|
| 2021 | $14,512 |
Contact Agent
Nearby Similar Homes
Nearby Sold Comparables
Contact Agent
Listing Provided By
RE/MAX Suburban

