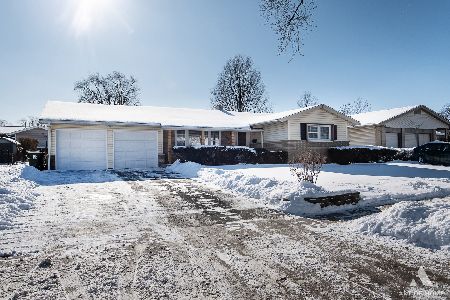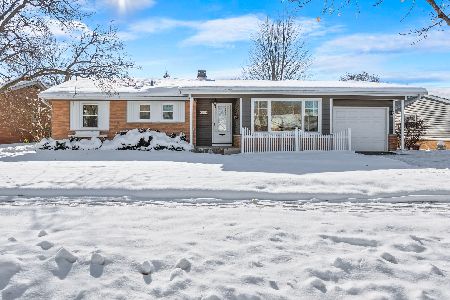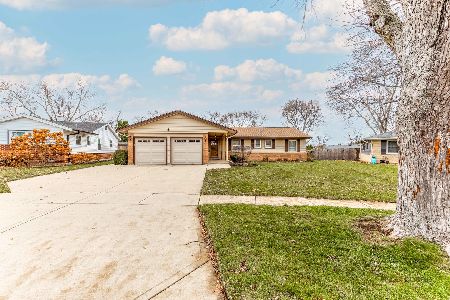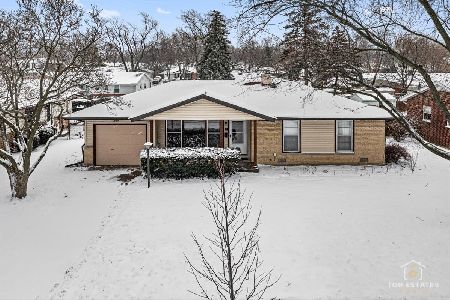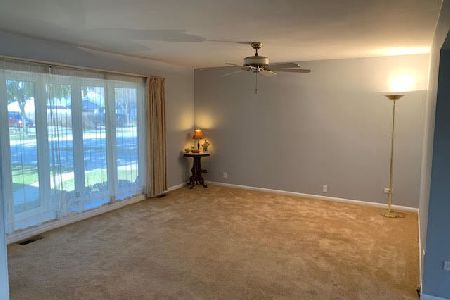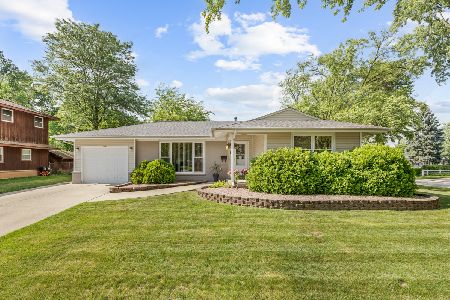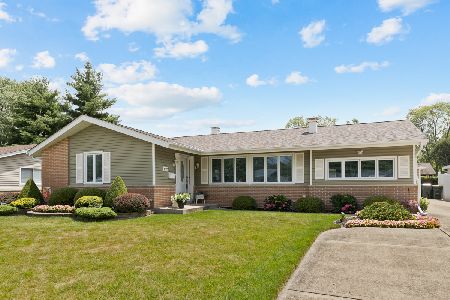400 Clearmont Drive, Elk Grove Village, Illinois 60007
$390,000
|
Sold
|
|
| Status: | Closed |
| Sqft: | 1,598 |
| Cost/Sqft: | $235 |
| Beds: | 3 |
| Baths: | 2 |
| Year Built: | 1961 |
| Property Taxes: | $6,917 |
| Days On Market: | 1397 |
| Lot Size: | 0,00 |
Description
This expanded ranch has it all. Perfectly appointed floor plan features a dream kitchen with classic white shaker cabinetry, quartz countertops, stainless steel appliances, amplified by the oversized island complete with cabinetry for storage, an additional seating, and plenty of prep-space. The spacious family room flows into a formal dining area accented with beautiful lighting, perfect for hosting or can provide an impeccable flex space for a home office, playroom, or an exercise room. Boasting 3 generous sized bedrooms with ample closet space, sleek wood laminate flooring, and vibrant paint. Complete with abundant natural light, main level laundry, and plenty of storage this home truly has it all. Adorable private fully fenced in yard and 2 car garage, provides your own outdoor oasis and a generous storage option. Prime location that is minutes to award winning schools, parks, shopping, and dining.
Property Specifics
| Single Family | |
| — | |
| — | |
| 1961 | |
| — | |
| — | |
| No | |
| — |
| Cook | |
| — | |
| 0 / Not Applicable | |
| — | |
| — | |
| — | |
| 11331179 | |
| 08332140340000 |
Nearby Schools
| NAME: | DISTRICT: | DISTANCE: | |
|---|---|---|---|
|
Grade School
Clearmont Elementary School |
59 | — | |
|
Middle School
Grove Junior High School |
59 | Not in DB | |
|
High School
Elk Grove High School |
214 | Not in DB | |
Property History
| DATE: | EVENT: | PRICE: | SOURCE: |
|---|---|---|---|
| 5 Jan, 2018 | Sold | $230,000 | MRED MLS |
| 13 Dec, 2017 | Under contract | $249,000 | MRED MLS |
| 27 Nov, 2017 | Listed for sale | $249,000 | MRED MLS |
| 31 May, 2022 | Sold | $390,000 | MRED MLS |
| 12 Apr, 2022 | Under contract | $374,999 | MRED MLS |
| 7 Apr, 2022 | Listed for sale | $374,999 | MRED MLS |


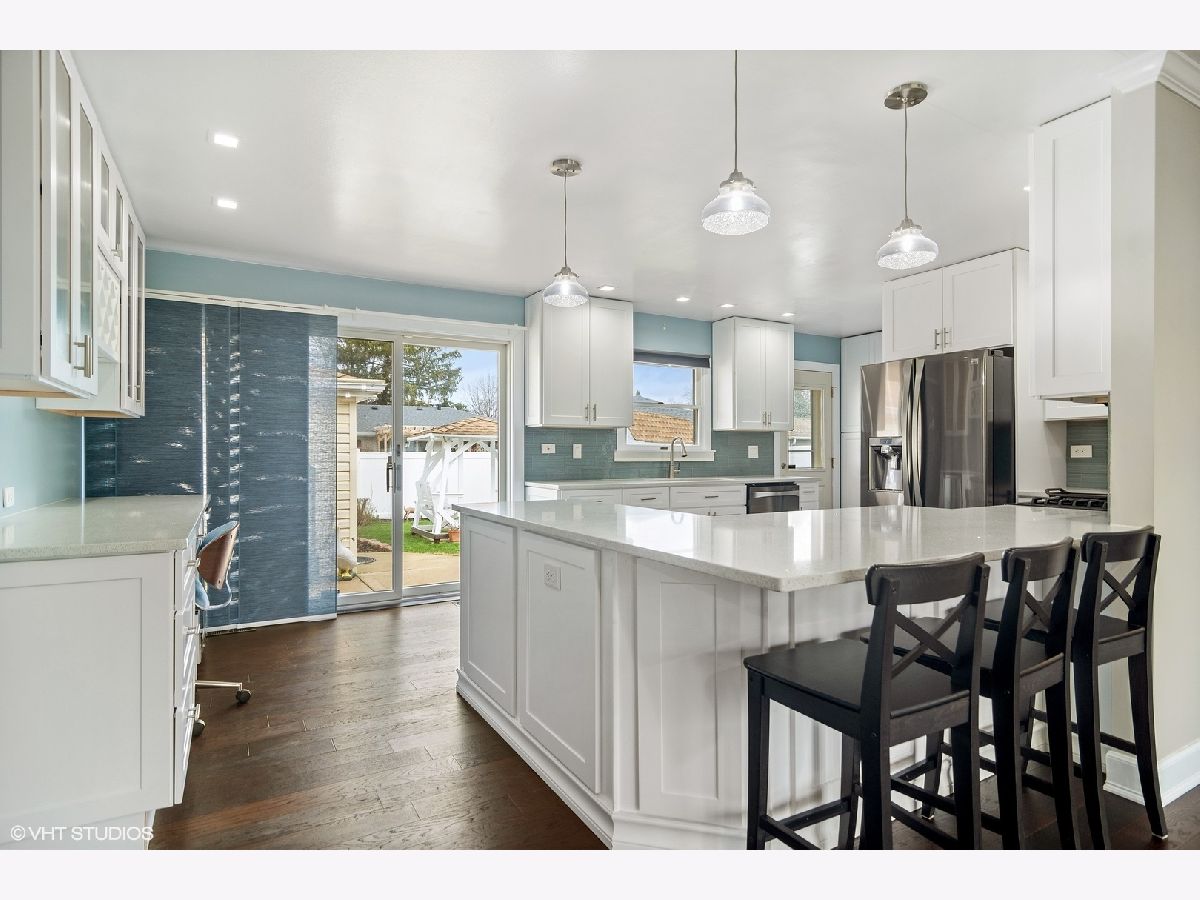





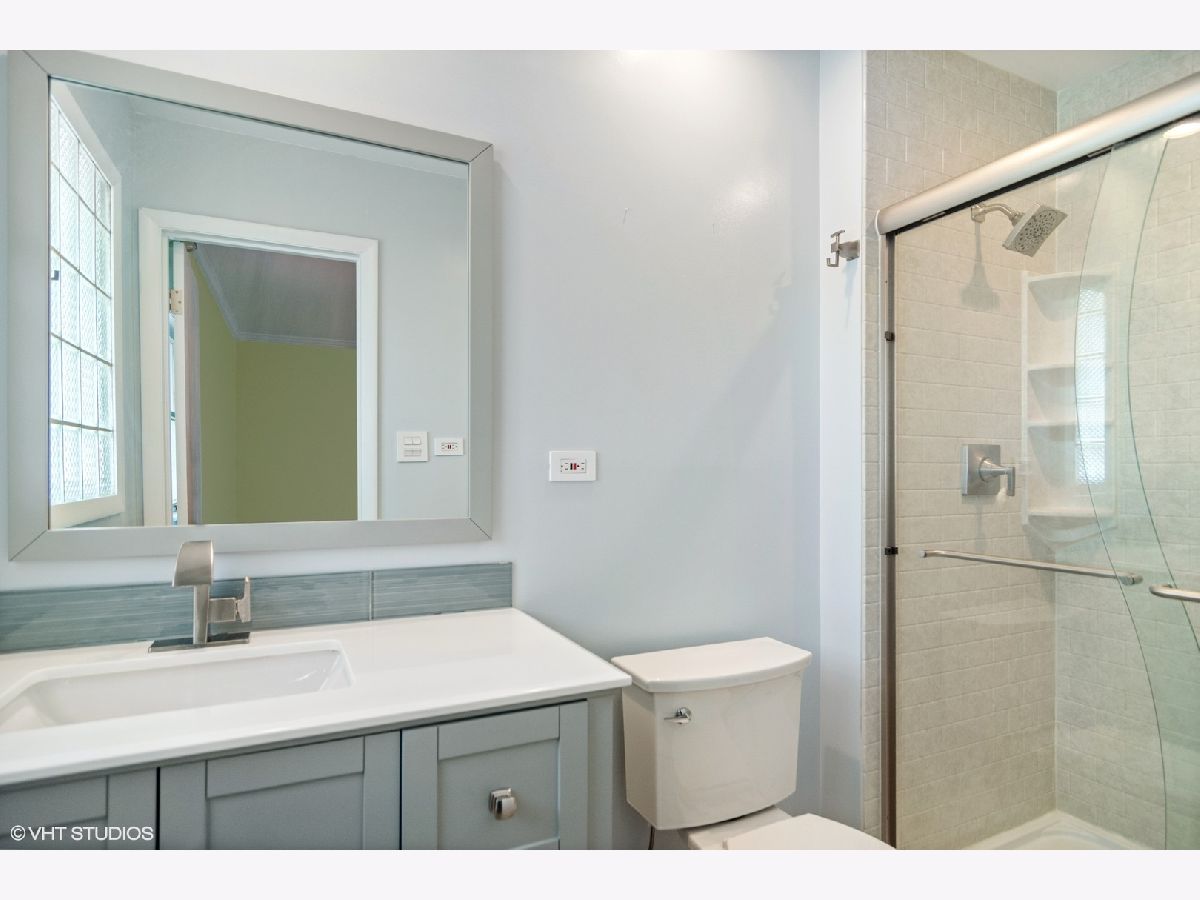


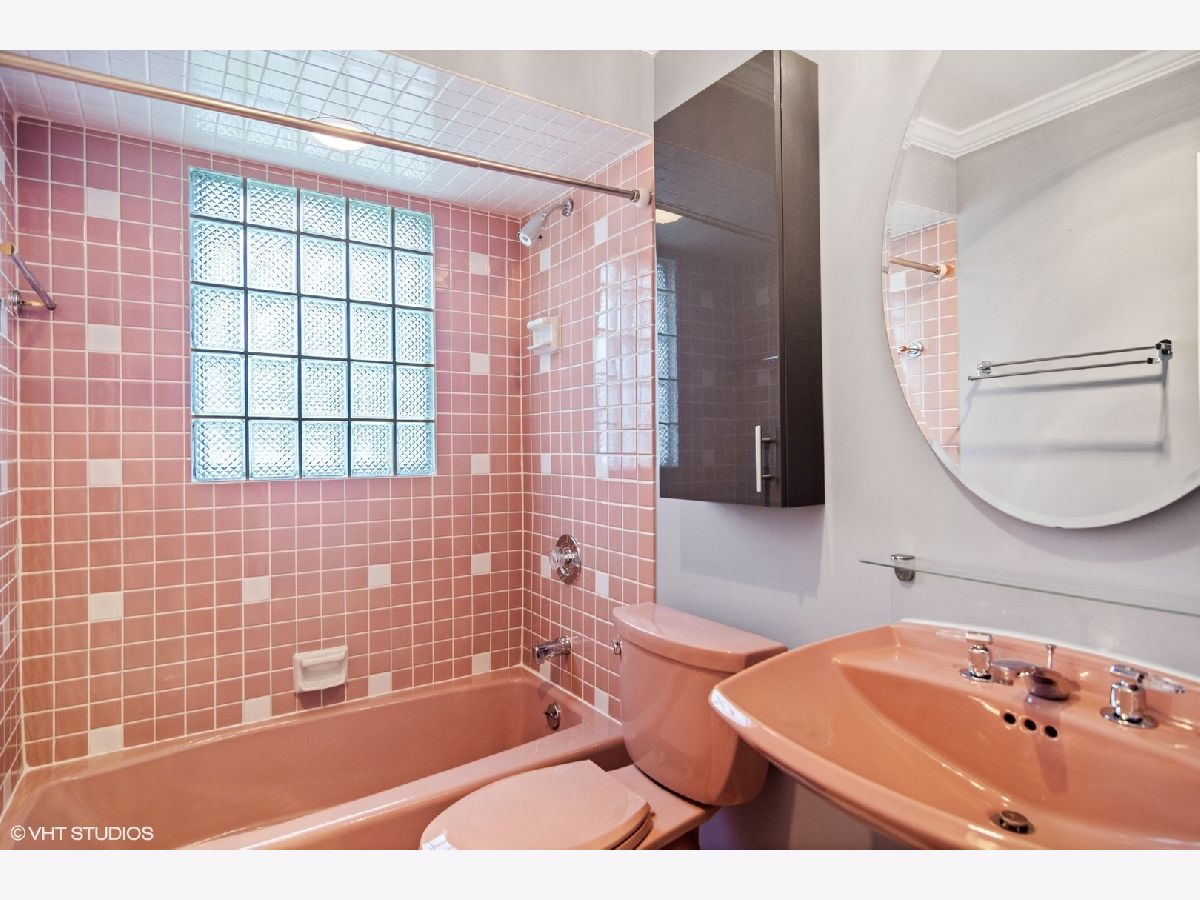



Room Specifics
Total Bedrooms: 3
Bedrooms Above Ground: 3
Bedrooms Below Ground: 0
Dimensions: —
Floor Type: —
Dimensions: —
Floor Type: —
Full Bathrooms: 2
Bathroom Amenities: —
Bathroom in Basement: 0
Rooms: —
Basement Description: Crawl
Other Specifics
| 2 | |
| — | |
| Concrete | |
| — | |
| — | |
| 94X111X87X112 | |
| — | |
| — | |
| — | |
| — | |
| Not in DB | |
| — | |
| — | |
| — | |
| — |
Tax History
| Year | Property Taxes |
|---|---|
| 2018 | $4,823 |
| 2022 | $6,917 |
Contact Agent
Nearby Similar Homes
Nearby Sold Comparables
Contact Agent
Listing Provided By
@properties Christie's International Real Estate


