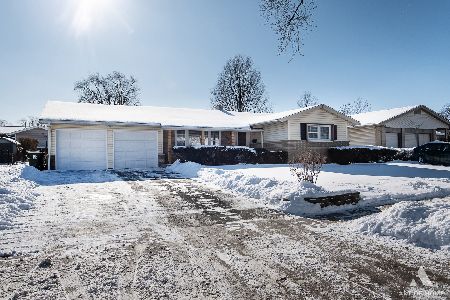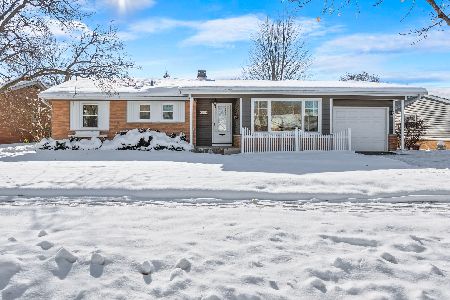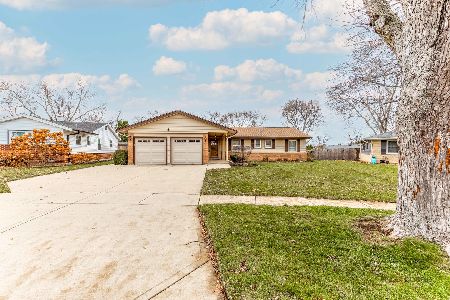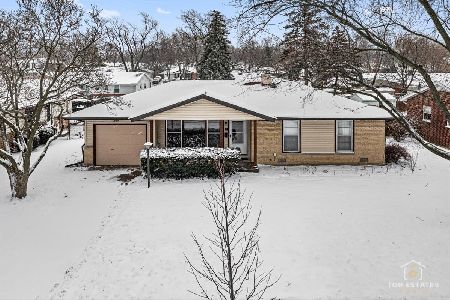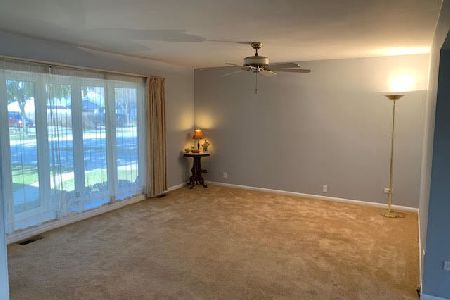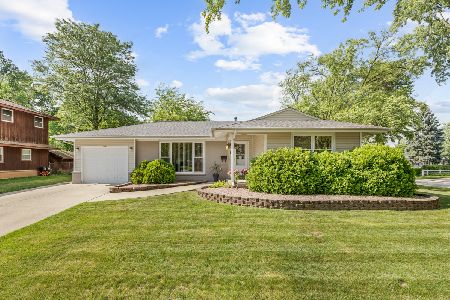400 Clearmont Drive, Elk Grove Village, Illinois 60007
$230,000
|
Sold
|
|
| Status: | Closed |
| Sqft: | 1,598 |
| Cost/Sqft: | $156 |
| Beds: | 3 |
| Baths: | 2 |
| Year Built: | 1961 |
| Property Taxes: | $4,823 |
| Days On Market: | 2989 |
| Lot Size: | 0,23 |
Description
Well-cared for 3 bedroom, 2 bath ranch home with detached 2-car garage on a corner lot in the popular Centex subdivision. Bright sun-fulled rooms with lots of closets and storage. Beautifully landscaped front yard; fenced back yard with patio, perfect for entertaining. Garage converted to cozy family room with adjoining workroom. Furnace & A/C are 2 years old; roof is 10 years old. Surrounded by schools, parks and playgrounds, conveniently close to highways, Busse Woods, shopping, and restaurants...everything you could ever want. SOLD AS IS!
Property Specifics
| Single Family | |
| — | |
| Ranch | |
| 1961 | |
| None | |
| — | |
| No | |
| 0.23 |
| Cook | |
| Centex | |
| 0 / Not Applicable | |
| None | |
| Lake Michigan | |
| Public Sewer | |
| 09809346 | |
| 08332140340000 |
Nearby Schools
| NAME: | DISTRICT: | DISTANCE: | |
|---|---|---|---|
|
Grade School
Clearmont Elementary School |
59 | — | |
|
Middle School
Grove Junior High School |
59 | Not in DB | |
|
High School
Elk Grove High School |
214 | Not in DB | |
Property History
| DATE: | EVENT: | PRICE: | SOURCE: |
|---|---|---|---|
| 5 Jan, 2018 | Sold | $230,000 | MRED MLS |
| 13 Dec, 2017 | Under contract | $249,000 | MRED MLS |
| 27 Nov, 2017 | Listed for sale | $249,000 | MRED MLS |
| 31 May, 2022 | Sold | $390,000 | MRED MLS |
| 12 Apr, 2022 | Under contract | $374,999 | MRED MLS |
| 7 Apr, 2022 | Listed for sale | $374,999 | MRED MLS |
Room Specifics
Total Bedrooms: 3
Bedrooms Above Ground: 3
Bedrooms Below Ground: 0
Dimensions: —
Floor Type: Carpet
Dimensions: —
Floor Type: Carpet
Full Bathrooms: 2
Bathroom Amenities: —
Bathroom in Basement: 0
Rooms: Workshop
Basement Description: Slab
Other Specifics
| 2 | |
| Concrete Perimeter | |
| Concrete | |
| Patio, Porch | |
| Corner Lot,Fenced Yard | |
| 94 X111 X 87 X 112 | |
| — | |
| Full | |
| — | |
| Range, Microwave, Dishwasher, Refrigerator, Washer, Dryer, Disposal | |
| Not in DB | |
| Sidewalks, Street Lights, Street Paved | |
| — | |
| — | |
| — |
Tax History
| Year | Property Taxes |
|---|---|
| 2018 | $4,823 |
| 2022 | $6,917 |
Contact Agent
Nearby Similar Homes
Nearby Sold Comparables
Contact Agent
Listing Provided By
Baird & Warner


