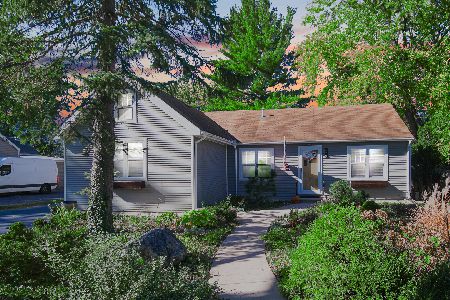400 Crescent Drive, Wheeling, Illinois 60090
$410,000
|
Sold
|
|
| Status: | Closed |
| Sqft: | 2,000 |
| Cost/Sqft: | $195 |
| Beds: | 4 |
| Baths: | 2 |
| Year Built: | 1966 |
| Property Taxes: | $5,770 |
| Days On Market: | 1404 |
| Lot Size: | 0,15 |
Description
HIGHEST AND BEST DUE BY 2/13, 10AM. --- Welcome to 400 Crescent - a fabulously-renovated Farmhouse-style home! From the moment you walk in, you will be amazed by the charming, light-filled spaces, hardwood flooring, and custom design elements throughout. You'll find stylish shiplap, custom millwork, recessed lighting, surround sound speakers, heated floors. This is one-of-a-kind! The updated Kitchen includes River White granite countertops, stainless-steel appliances including brand new dishwasher, subway tile backsplash, and a beautiful large farmhouse sink. The eat-in area boasts a tall countertop island with seating for three. The Kitchen flows into the bright and airy Living Room/Dining Room area with beautiful hardwood floors, a wood-burning fireplace with custom mantle, built-in cabinets, and detailed panel millwork. As you move to the back of the upper level, built-in cabinets line the wall and offer loads of extra storage. You'll find two bedrooms and an updated bathroom with an XL bathtub, modern vanity, subway tile, and heated flooring. The Lower Level hosts a spacious Family Room, that walks out to the fantastic back entertaining space with custom pergola, and two more bedrooms. The sophisticated Primary Bedroom en-suite has a large walk-in closet. The Primary Bath has a walk-in double shower with high-end HansGrohe fixtures, heated floors, and updated modern vanity and finishes. The Laundry Room is equipped with washer and dryer, second fridge, and bonus freezer. Extras include whole-house water filter system, all new electrical in 2017, new siding in 2016, detached two-garage, concrete driveway. This is absolutely ONE-OF-A-KIND! Showings begin Friday, 2/11.
Property Specifics
| Single Family | |
| — | |
| — | |
| 1966 | |
| — | |
| — | |
| No | |
| 0.15 |
| Cook | |
| Meadowbrook | |
| — / Not Applicable | |
| — | |
| — | |
| — | |
| 11321954 | |
| 03112180140000 |
Nearby Schools
| NAME: | DISTRICT: | DISTANCE: | |
|---|---|---|---|
|
Grade School
Walt Whitman Elementary School |
21 | — | |
|
Middle School
Oliver W Holmes Middle School |
21 | Not in DB | |
|
High School
Wheeling High School |
214 | Not in DB | |
Property History
| DATE: | EVENT: | PRICE: | SOURCE: |
|---|---|---|---|
| 7 Apr, 2015 | Sold | $185,000 | MRED MLS |
| 11 Feb, 2015 | Under contract | $174,900 | MRED MLS |
| — | Last price change | $184,900 | MRED MLS |
| 29 Jun, 2014 | Listed for sale | $199,900 | MRED MLS |
| 28 Mar, 2022 | Sold | $410,000 | MRED MLS |
| 22 Feb, 2022 | Under contract | $389,000 | MRED MLS |
| 10 Feb, 2022 | Listed for sale | $389,000 | MRED MLS |
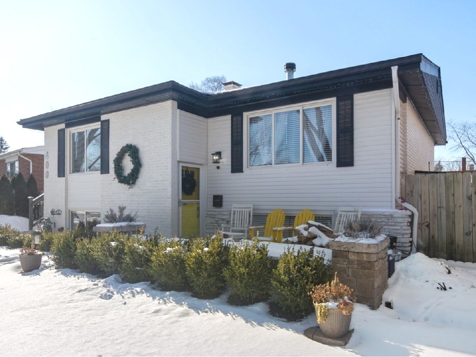
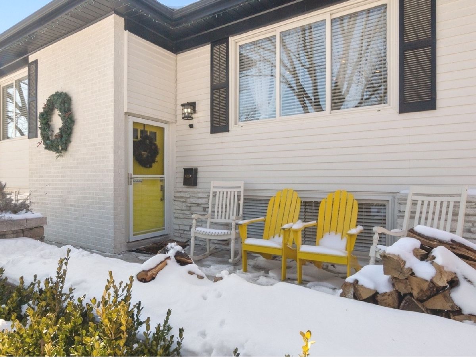
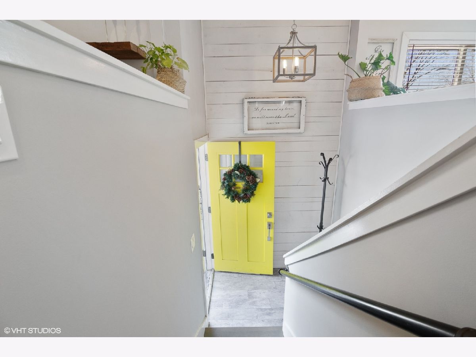
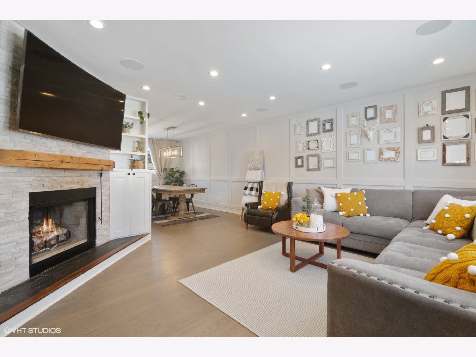
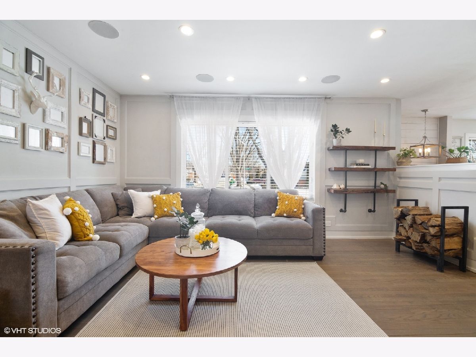
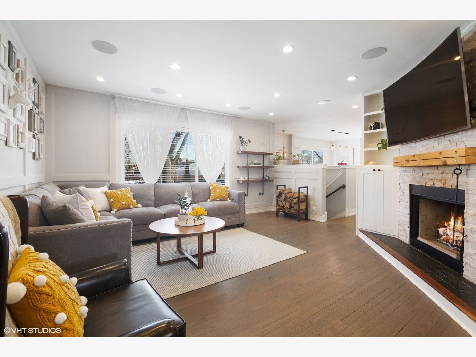
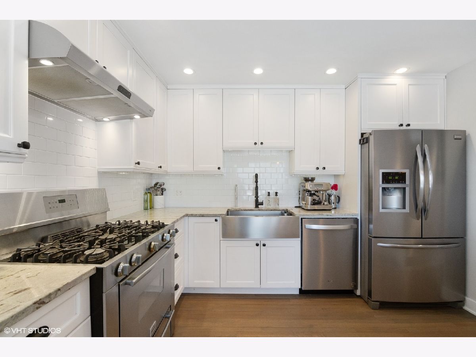
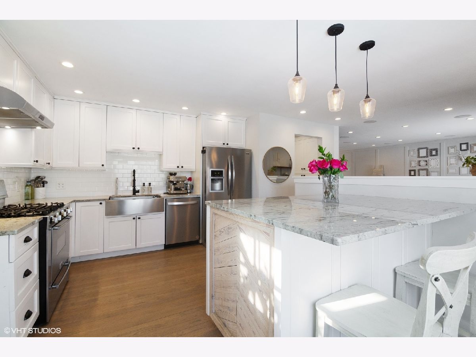
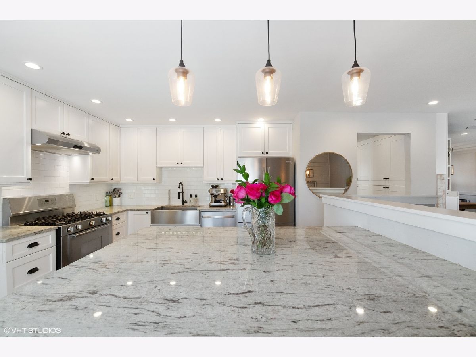
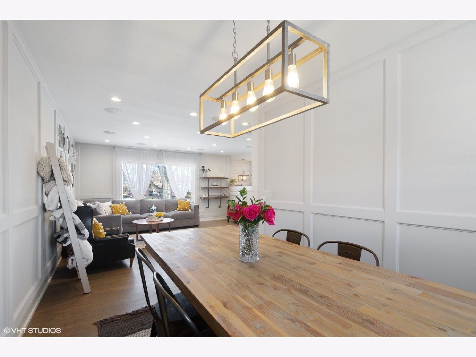
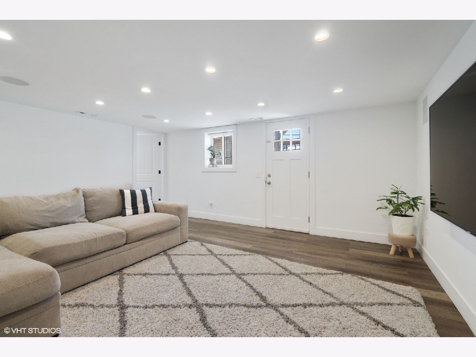
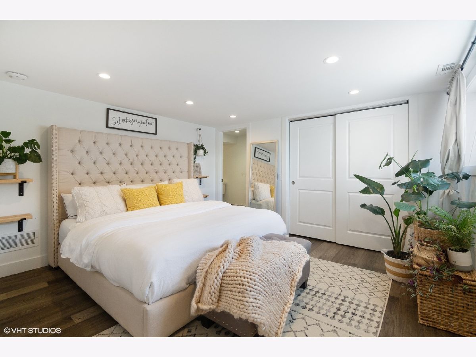
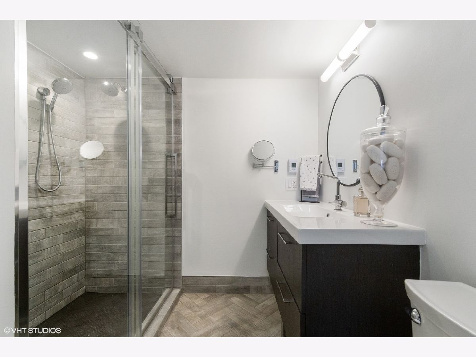
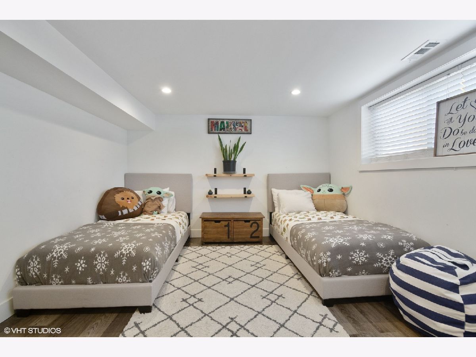
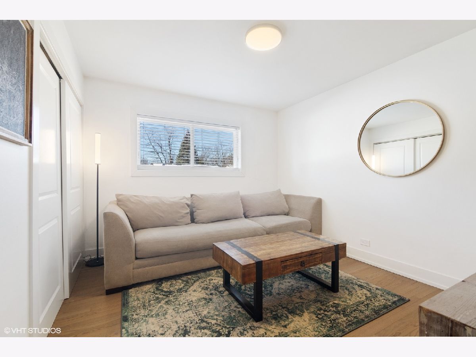
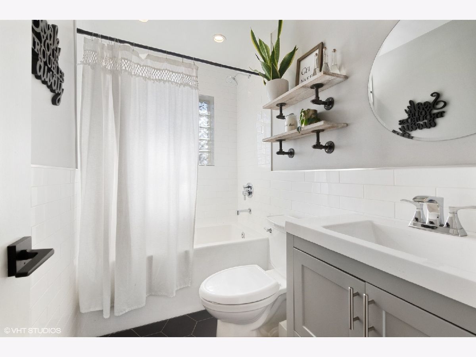
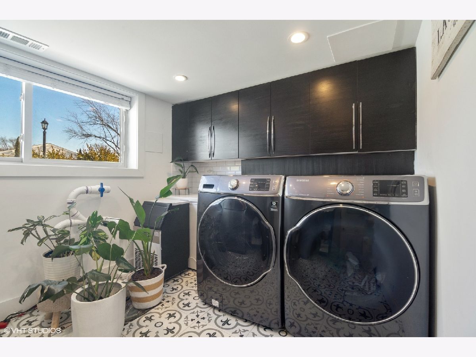
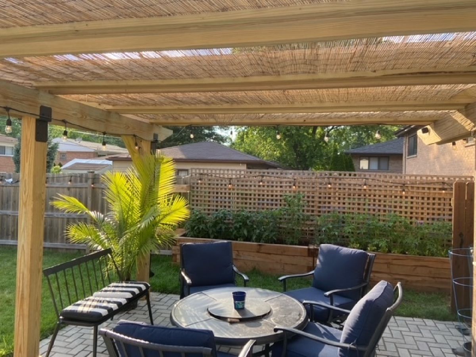
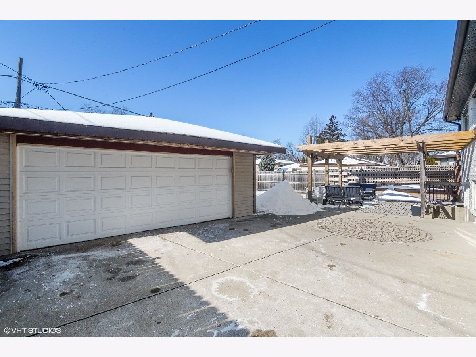
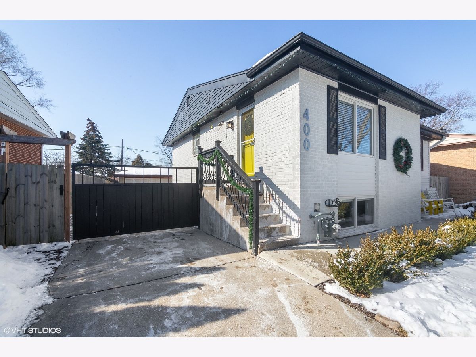
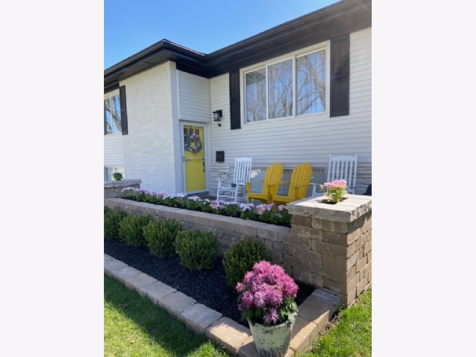
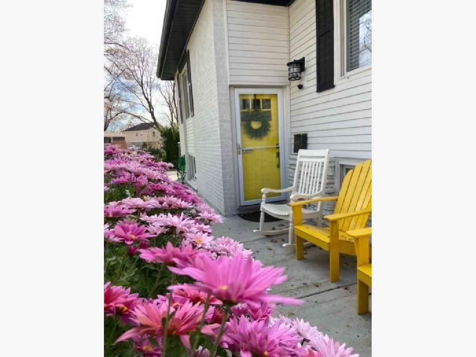
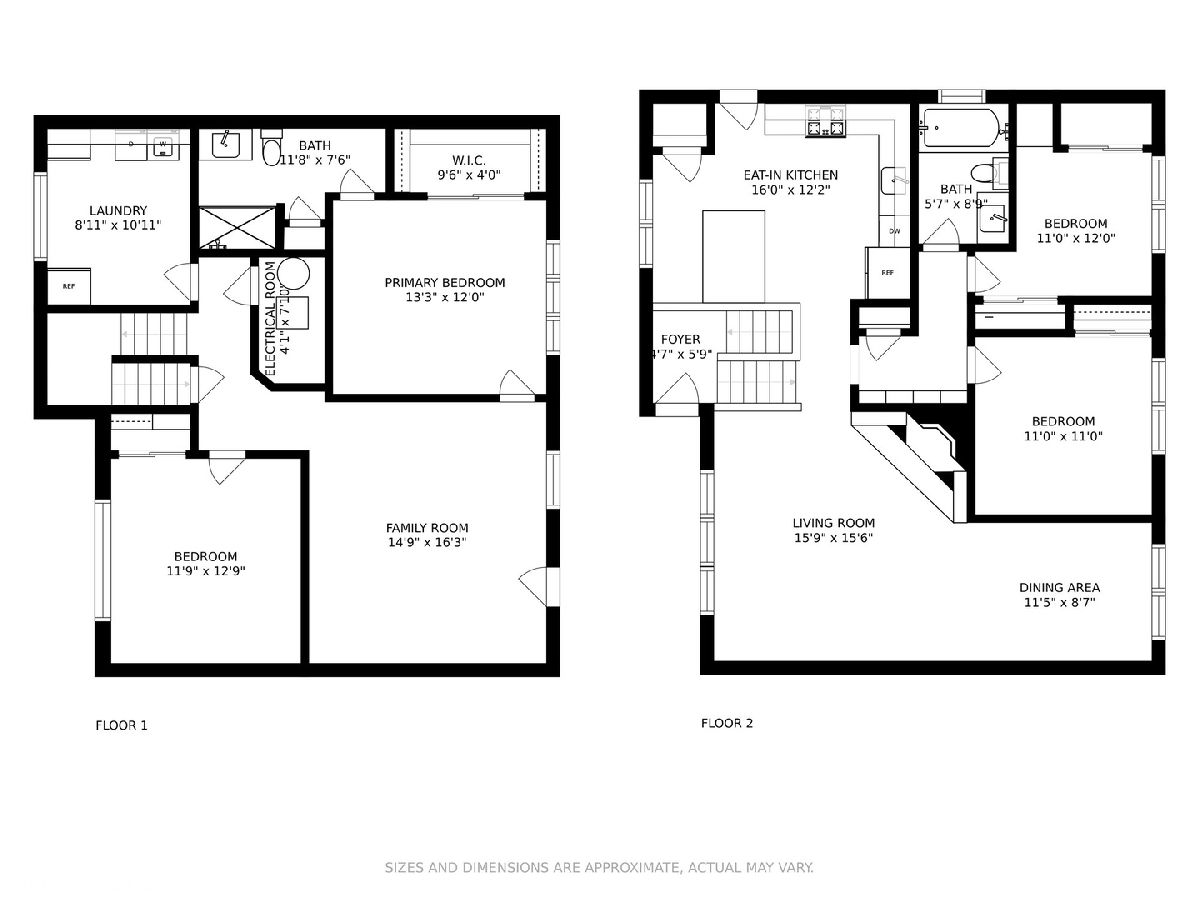
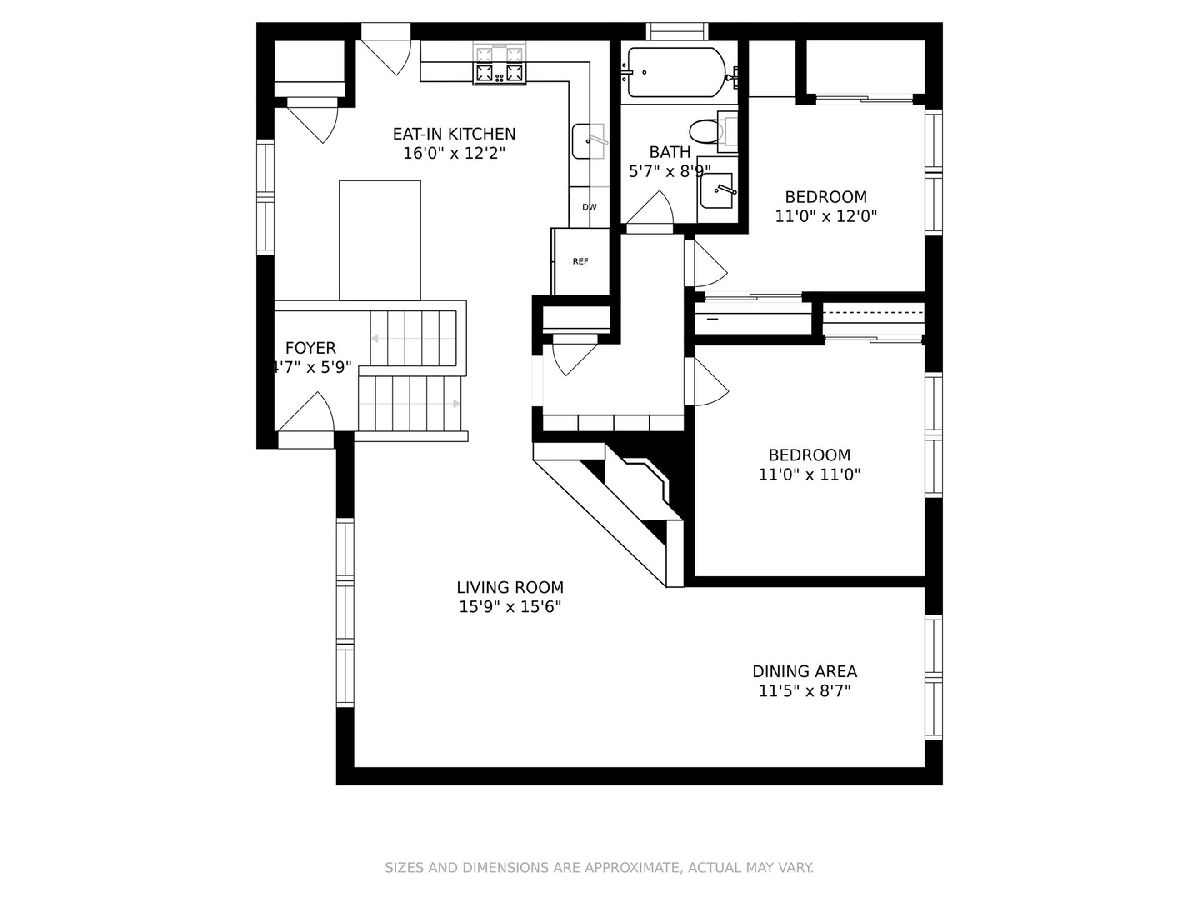
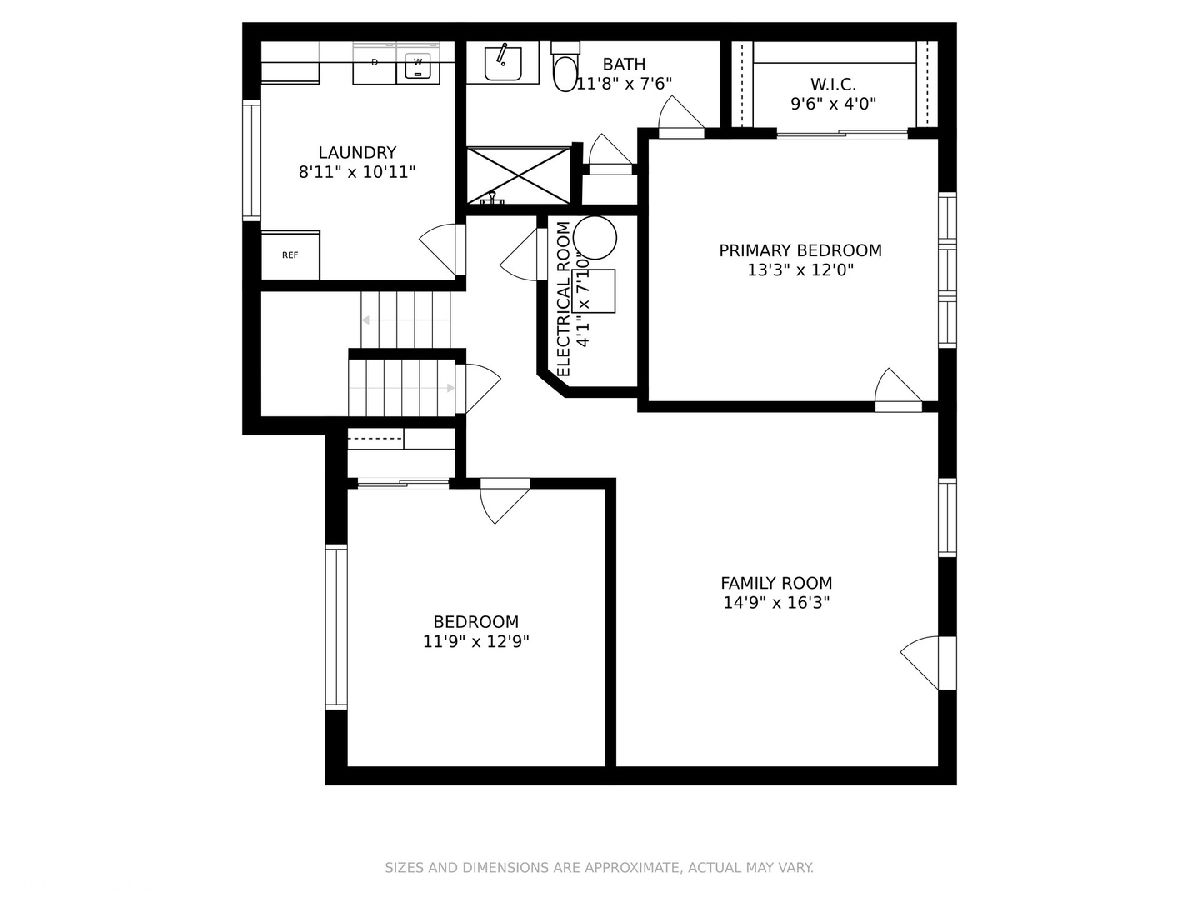
Room Specifics
Total Bedrooms: 4
Bedrooms Above Ground: 4
Bedrooms Below Ground: 0
Dimensions: —
Floor Type: —
Dimensions: —
Floor Type: —
Dimensions: —
Floor Type: —
Full Bathrooms: 2
Bathroom Amenities: —
Bathroom in Basement: 0
Rooms: —
Basement Description: None
Other Specifics
| 2 | |
| — | |
| Concrete | |
| — | |
| — | |
| 6564 | |
| — | |
| — | |
| — | |
| — | |
| Not in DB | |
| — | |
| — | |
| — | |
| — |
Tax History
| Year | Property Taxes |
|---|---|
| 2015 | $4,523 |
| 2022 | $5,770 |
Contact Agent
Nearby Similar Homes
Nearby Sold Comparables
Contact Agent
Listing Provided By
Compass

