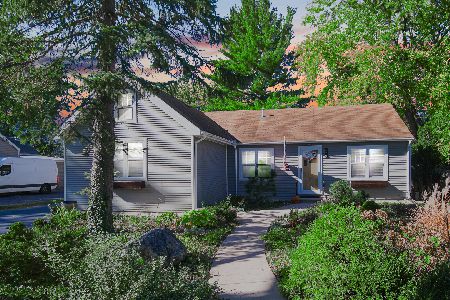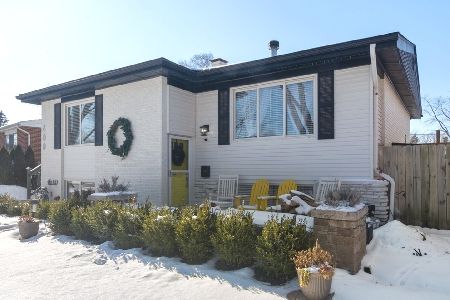440 Crescent Drive, Wheeling, Illinois 60090
$350,000
|
Sold
|
|
| Status: | Closed |
| Sqft: | 1,208 |
| Cost/Sqft: | $298 |
| Beds: | 3 |
| Baths: | 2 |
| Year Built: | 1959 |
| Property Taxes: | $3,031 |
| Days On Market: | 881 |
| Lot Size: | 0,00 |
Description
This Is The Home You Have Been Searching For! You Will Fall In Love With This Easy Living All Brick One Level Stunning Three Bedroom 1.1 Bath! This Home Will Amaze You At Every Turn! So Much Has Been Done! High End Gourmet Kitchen With Custom 42" Cabinets, Granite Counters, Undermount Sink, And Mirrored Backsplash! Breakfast Bar Too! Enjoy Living Room For Family Gatherings! Separate Dining! Gleaming Hardwood Floors Throughout Home! Solid Newer Windows And Gorgeous Bay Window Overlooking Premium Professionally Lanscaped Beautiful Lot! Updated Mechanicals! Roof and Gutters 2022! Live Close to Parks, Walking Paths, Train, New Shopping and Entertainment Center, Walking Distance To Heritage Park, Walt Whitman Elementary School, and Oliver W. Holmes Junior High Schools, Wheeling Water Park, Park District and More. Begin Your Next Chapter In Best Location, Best Schools and All the Conveniences You Could Ask For!
Property Specifics
| Single Family | |
| — | |
| — | |
| 1959 | |
| — | |
| RANCH | |
| No | |
| — |
| Cook | |
| Meadowbrook East | |
| — / Not Applicable | |
| — | |
| — | |
| — | |
| 11835940 | |
| 03112180110000 |
Nearby Schools
| NAME: | DISTRICT: | DISTANCE: | |
|---|---|---|---|
|
Grade School
Walt Whitman Elementary School |
21 | — | |
|
Middle School
Oliver W Holmes Middle School |
21 | Not in DB | |
|
High School
Wheeling High School |
214 | Not in DB | |
Property History
| DATE: | EVENT: | PRICE: | SOURCE: |
|---|---|---|---|
| 14 Sep, 2023 | Sold | $350,000 | MRED MLS |
| 1 Aug, 2023 | Under contract | $359,500 | MRED MLS |
| 18 Jul, 2023 | Listed for sale | $359,500 | MRED MLS |

































Room Specifics
Total Bedrooms: 3
Bedrooms Above Ground: 3
Bedrooms Below Ground: 0
Dimensions: —
Floor Type: —
Dimensions: —
Floor Type: —
Full Bathrooms: 2
Bathroom Amenities: —
Bathroom in Basement: —
Rooms: —
Basement Description: None
Other Specifics
| — | |
| — | |
| Concrete | |
| — | |
| — | |
| 147X68X102X155 | |
| — | |
| — | |
| — | |
| — | |
| Not in DB | |
| — | |
| — | |
| — | |
| — |
Tax History
| Year | Property Taxes |
|---|---|
| 2023 | $3,031 |
Contact Agent
Nearby Similar Homes
Nearby Sold Comparables
Contact Agent
Listing Provided By
RE/MAX Suburban








