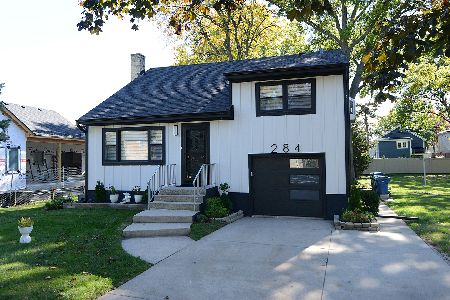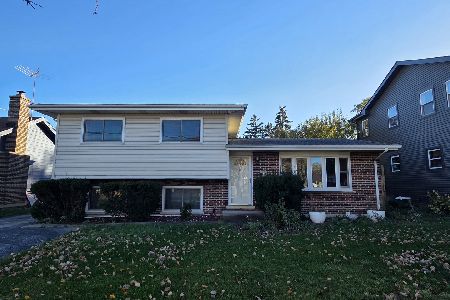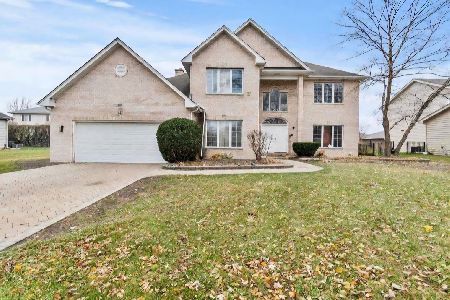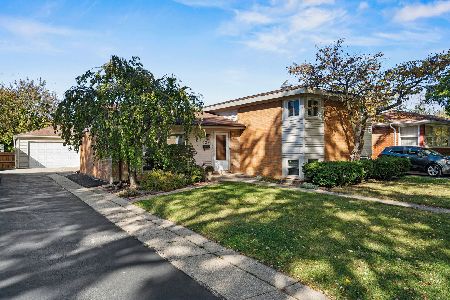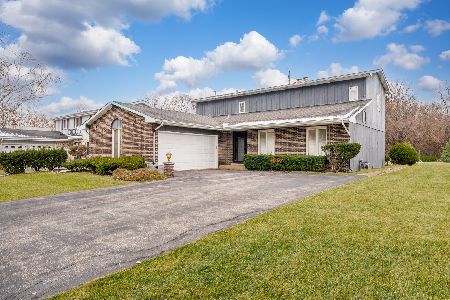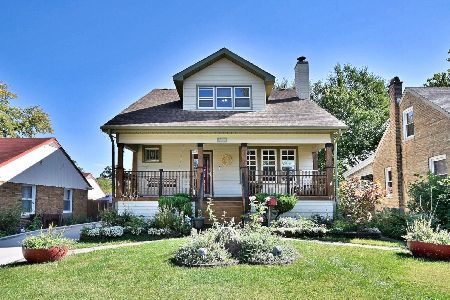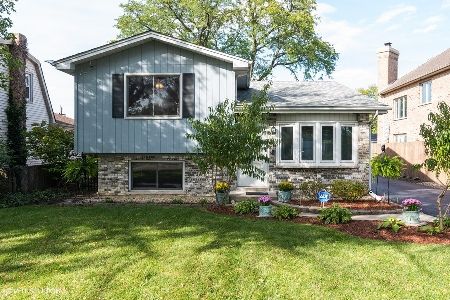400 Crest Avenue, Bensenville, Illinois 60106
$409,000
|
Sold
|
|
| Status: | Closed |
| Sqft: | 3,250 |
| Cost/Sqft: | $132 |
| Beds: | 4 |
| Baths: | 3 |
| Year Built: | 2001 |
| Property Taxes: | $10,500 |
| Days On Market: | 3772 |
| Lot Size: | 0,00 |
Description
Stunning 4 bedroom custom built 2 story home w/brick fascia front in pristine condition. Open living rm floor-plan ready for any design scheme w/hardwood floors throughout and gas direct vent fireplace. Separate dining rm perfect for entertaining. 2 story foyer with cathedral ceilings. Gourmet kitchen w/center island, granite counter-tops, oak-wood cabinets, pantry space and all appliances stay. 1st floor laundry rm with storage shelves. 20x14 family rm with bay window seating and ceiling fan. Master bedroom with try ceiling, hardwood floors and complete with private bathroom & whirlpool tub. Full finished basement with ample storage space. 2nd Laundry hookup and battery back up sump pump. 3 additional bedrooms with neutral carpet. Beautiful fenced back exterior with pressure treated deck and professionally landscaped 2.5 attached garage w/wood panel door and epoxy coated floor. Central air, large driveway. This home has it all! Close to area schools, park, shopping and expwys Must See
Property Specifics
| Single Family | |
| — | |
| — | |
| 2001 | |
| Full | |
| — | |
| No | |
| — |
| Du Page | |
| — | |
| 0 / Not Applicable | |
| None | |
| Lake Michigan | |
| Public Sewer | |
| 09044557 | |
| 0324117007 |
Nearby Schools
| NAME: | DISTRICT: | DISTANCE: | |
|---|---|---|---|
|
Grade School
Tioga Elementary School |
2 | — | |
|
Middle School
Blackhawk Middle School |
2 | Not in DB | |
|
High School
Fenton High School |
100 | Not in DB | |
Property History
| DATE: | EVENT: | PRICE: | SOURCE: |
|---|---|---|---|
| 27 May, 2016 | Sold | $409,000 | MRED MLS |
| 4 Apr, 2016 | Under contract | $429,900 | MRED MLS |
| 21 Sep, 2015 | Listed for sale | $435,900 | MRED MLS |
Room Specifics
Total Bedrooms: 4
Bedrooms Above Ground: 4
Bedrooms Below Ground: 0
Dimensions: —
Floor Type: Carpet
Dimensions: —
Floor Type: Carpet
Dimensions: —
Floor Type: Carpet
Full Bathrooms: 3
Bathroom Amenities: Whirlpool,Separate Shower
Bathroom in Basement: 0
Rooms: No additional rooms
Basement Description: Finished
Other Specifics
| 2.5 | |
| Concrete Perimeter | |
| Asphalt | |
| Deck, Storms/Screens | |
| Fenced Yard | |
| 50X140 | |
| Full | |
| Full | |
| Vaulted/Cathedral Ceilings, Hardwood Floors, First Floor Laundry | |
| Range, Microwave, Dishwasher, Refrigerator, Washer, Dryer, Disposal | |
| Not in DB | |
| Sidewalks, Street Lights, Street Paved | |
| — | |
| — | |
| Attached Fireplace Doors/Screen, Gas Log, Gas Starter |
Tax History
| Year | Property Taxes |
|---|---|
| 2016 | $10,500 |
Contact Agent
Nearby Similar Homes
Nearby Sold Comparables
Contact Agent
Listing Provided By
Century 21 Lullo

