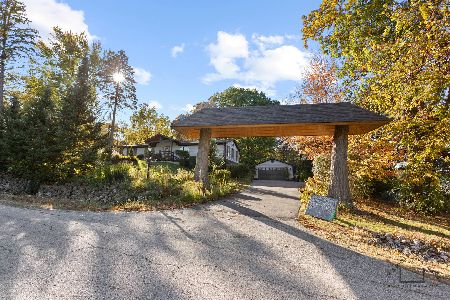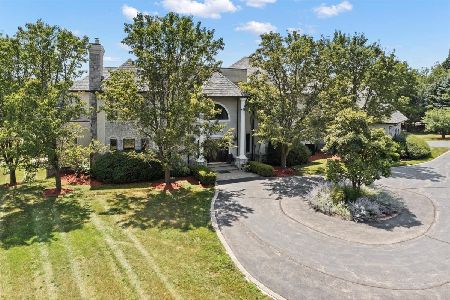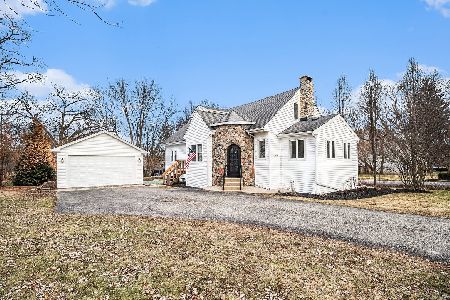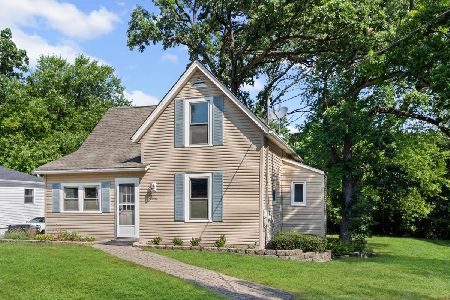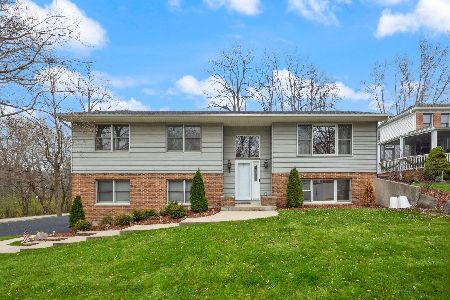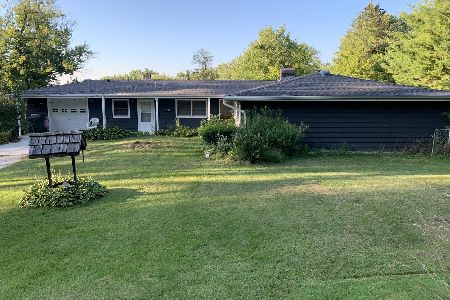400 Crestview Road, Fox River Grove, Illinois 60021
$245,000
|
Sold
|
|
| Status: | Closed |
| Sqft: | 1,397 |
| Cost/Sqft: | $179 |
| Beds: | 3 |
| Baths: | 2 |
| Year Built: | 1956 |
| Property Taxes: | $5,585 |
| Days On Market: | 2812 |
| Lot Size: | 1,11 |
Description
You must see this enchanting & private wooded retreat on over an acre in lovely Fox River Grove! Walkout ranch has 3 beds & 2 baths with recently refinished hardwood floors and brand new carpeting throughout. Lots of natural light beaming into the generously sized living room with vaulted ceiling and a kitchen that is roomy and efficiently laid out. Lower level offers a huge family/rec room with a wood burning stove to keep your heating bills down! also found on the walkout lower level are the laundry room, 2nd full bath, and a huge workshop. 1.1 acre lot provides for a giant storage shed, 2 separate patios, and a 6 car (yes, six!) gearhead's dream garage! Fox River Grove schools, steps from the Fox River, and a three minute drive to downtown FRG and the Metra!
Property Specifics
| Single Family | |
| — | |
| Ranch | |
| 1956 | |
| Full | |
| — | |
| No | |
| 1.11 |
| Mc Henry | |
| — | |
| 0 / Not Applicable | |
| None | |
| Private Well | |
| Septic-Private | |
| 09952869 | |
| 2019301009 |
Nearby Schools
| NAME: | DISTRICT: | DISTANCE: | |
|---|---|---|---|
|
Grade School
Algonquin Road Elementary School |
3 | — | |
|
Middle School
Fox River Grove Jr Hi School |
3 | Not in DB | |
|
High School
Cary-grove Community High School |
155 | Not in DB | |
Property History
| DATE: | EVENT: | PRICE: | SOURCE: |
|---|---|---|---|
| 20 Jul, 2018 | Sold | $245,000 | MRED MLS |
| 10 Jun, 2018 | Under contract | $249,900 | MRED MLS |
| 16 May, 2018 | Listed for sale | $249,900 | MRED MLS |
| 5 Jan, 2026 | Under contract | $474,900 | MRED MLS |
| — | Last price change | $479,900 | MRED MLS |
| 26 Oct, 2025 | Listed for sale | $479,900 | MRED MLS |
Room Specifics
Total Bedrooms: 3
Bedrooms Above Ground: 3
Bedrooms Below Ground: 0
Dimensions: —
Floor Type: Hardwood
Dimensions: —
Floor Type: Hardwood
Full Bathrooms: 2
Bathroom Amenities: —
Bathroom in Basement: 1
Rooms: Workshop
Basement Description: Finished
Other Specifics
| 6 | |
| Block,Concrete Perimeter | |
| Asphalt | |
| Deck | |
| Wooded | |
| 233 X 208 | |
| — | |
| None | |
| Vaulted/Cathedral Ceilings, Hardwood Floors, First Floor Bedroom, First Floor Full Bath | |
| — | |
| Not in DB | |
| — | |
| — | |
| — | |
| Wood Burning Stove |
Tax History
| Year | Property Taxes |
|---|---|
| 2018 | $5,585 |
| 2026 | $8,629 |
Contact Agent
Nearby Similar Homes
Nearby Sold Comparables
Contact Agent
Listing Provided By
@properties

