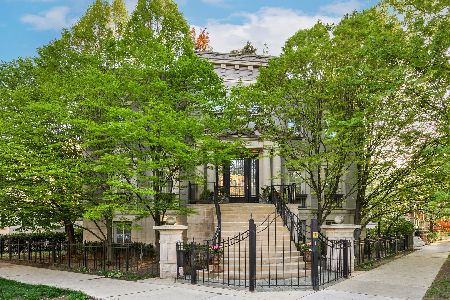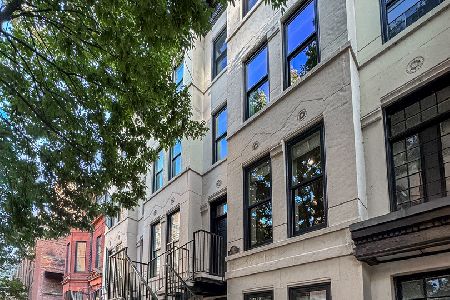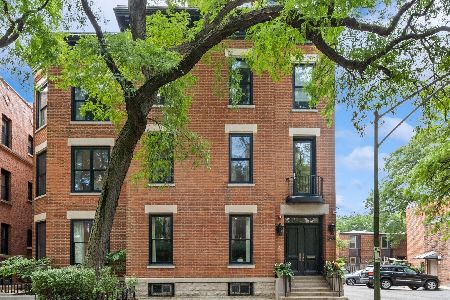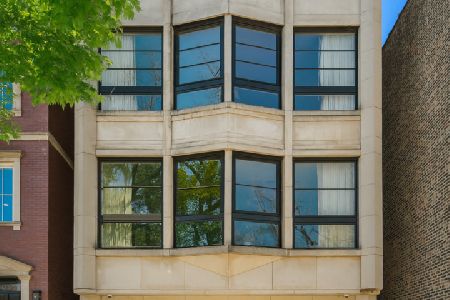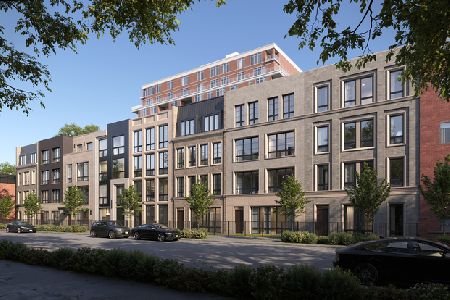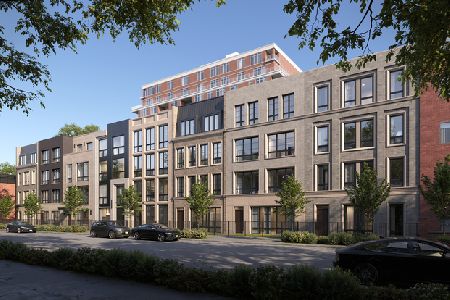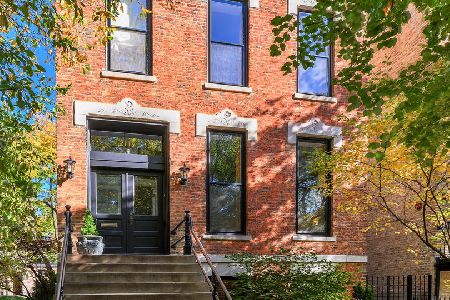400 Dickens Avenue, Lincoln Park, Chicago, Illinois 60614
$14,250,000
|
Sold
|
|
| Status: | Closed |
| Sqft: | 15,000 |
| Cost/Sqft: | $1,000 |
| Beds: | 7 |
| Baths: | 10 |
| Year Built: | 2014 |
| Property Taxes: | $147,290 |
| Days On Market: | 426 |
| Lot Size: | 0,00 |
Description
Contemporary and custom, 400 W. Dickens Ave. is a relatively new, impeccably maintained with approximately 15,000-square-foot under roof, 7 bedroom, 10 bath single-family home in East Lincoln Park with flawless finishes and 5 distinct outdoor spaces for an incomparable indoor/outdoor footprint. Conceived by Kathryn Quinn Architects and built by Fraser Homes with interior design by top designers, the main level presents a statement foyer, a library, an office, a gourmet kitchen, a great room, and a first-floor bedroom with ensuite. The kitchen features custom soft gray cabinetry, natural stone countertops, two islands, professional-grade appliances, a Woodstone pizza oven, and a built-in breakfast banquette. The 25' x 19' back terrace has a pergola-covered outdoor dining space with a retractable awning, a Kalamazoo grill, a lounge space and a fire pit, and connects to a backyard that integrates a courtyard, a basketball area, and a 4' x 24' water feature that doubles as a hot tub. Upstairs, the second level has three secondary ensuite bedrooms and a spectacular primary suite that includes a sitting room, a fireplace, a custom walk-in closet, treetop views, a large ensuite spa bath with a soaking tub and a rain/steam shower, and a private 21' x 14' terrace with curtains and an outdoor shower. The top level features a fitness room, a Zen water wall, a spa with a steam shower and a sauna, and two expansive roof decks with lounge, dining and sunbathing spaces (45' x 24' and 20' x 28') and incredible city views, plus an herb/vegetable garden (10' x 24'). The lower level features a family media room with a fireplace, a temperature-controlled wine room, a workshop with pet spa, a music/hobby room (technically an option for the home's eighth bedroom), surplus storage, downstairs dual Sub-Zero refrigerator/freezers, and a mudroom that links to the attached garage. Plus, there's private parking for 7 cars and a 620-square-foot guest studio above the detached garage with a full bath and a deluxe kitchenette. Additional details and specs include 3,880 square feet of private terraces and decks, 7 full and 3 half baths, 2 laundry rooms, 4 indoor fireplaces, a Schindler commercial elevator, 18 indoor/outdoor AV zones, 16 HVAC zones, Savant home automation including motorized blinds and windows, a top flight security system, geothermal heating and cooling, and a state-of-the-art snowmelt system that covers all sidewalks, the driveway, the parking pad, the front entrance, and the rear terrace, and motorized sliding/swing gates for an extra layer of security.
Property Specifics
| Single Family | |
| — | |
| — | |
| 2014 | |
| — | |
| — | |
| No | |
| — |
| Cook | |
| — | |
| — / Not Applicable | |
| — | |
| — | |
| — | |
| 12128590 | |
| 14331240330000 |
Nearby Schools
| NAME: | DISTRICT: | DISTANCE: | |
|---|---|---|---|
|
Grade School
Lincoln Elementary School |
299 | — | |
|
High School
Lincoln Park High School |
299 | Not in DB | |
Property History
| DATE: | EVENT: | PRICE: | SOURCE: |
|---|---|---|---|
| 1 Oct, 2024 | Sold | $14,250,000 | MRED MLS |
| 8 Sep, 2024 | Under contract | $15,000,000 | MRED MLS |
| 3 Sep, 2024 | Listed for sale | $15,000,000 | MRED MLS |


























































































Room Specifics
Total Bedrooms: 7
Bedrooms Above Ground: 7
Bedrooms Below Ground: 0
Dimensions: —
Floor Type: —
Dimensions: —
Floor Type: —
Dimensions: —
Floor Type: —
Dimensions: —
Floor Type: —
Dimensions: —
Floor Type: —
Dimensions: —
Floor Type: —
Full Bathrooms: 10
Bathroom Amenities: Separate Shower,Steam Shower,Soaking Tub
Bathroom in Basement: 1
Rooms: —
Basement Description: Finished
Other Specifics
| 4 | |
| — | |
| Heated | |
| — | |
| — | |
| 124 X 106 | |
| — | |
| — | |
| — | |
| — | |
| Not in DB | |
| — | |
| — | |
| — | |
| — |
Tax History
| Year | Property Taxes |
|---|---|
| 2024 | $147,290 |
Contact Agent
Nearby Similar Homes
Nearby Sold Comparables
Contact Agent
Listing Provided By
Jameson Sotheby's Intl Realty

