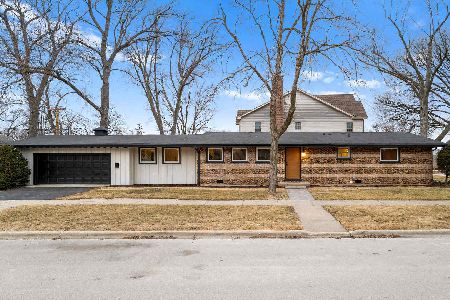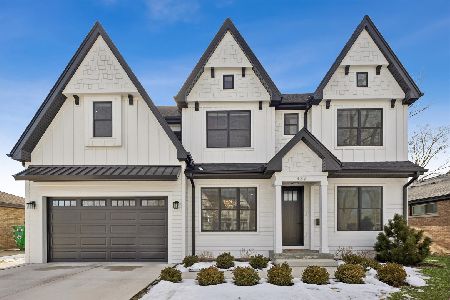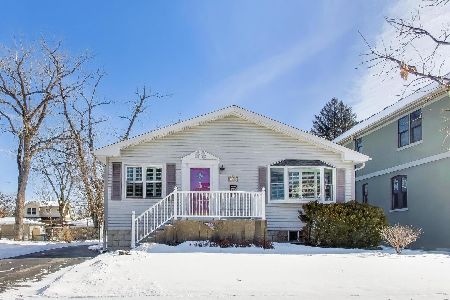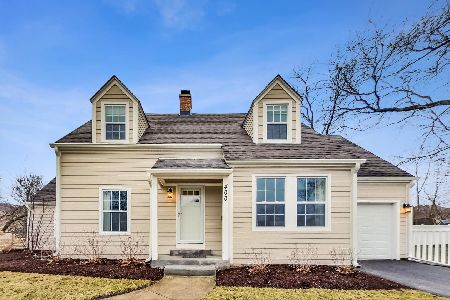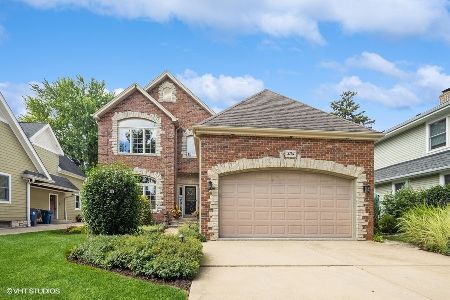400 Grantley Avenue, Elmhurst, Illinois 60126
$412,000
|
Sold
|
|
| Status: | Closed |
| Sqft: | 1,703 |
| Cost/Sqft: | $258 |
| Beds: | 3 |
| Baths: | 3 |
| Year Built: | 1940 |
| Property Taxes: | $7,930 |
| Days On Market: | 2459 |
| Lot Size: | 0,19 |
Description
Gorgeous Cape Cod, completely remodeled & move-in ready! Extensive list of "news": roof, Hardie Board siding, windows, water heater, updated electric. Kitchen has new white shaker style cabinets, hdwd flooring, SS appliances, & Quartz countertops. Walk-in pantry & mudroom off kitchen. Refinished & new hardwood floors in kitchen, living room, dining room, and entire 2nd floor. Bright & sunny sun room on main floor could be office/playroom. Newly remodeled powder room on main floor. Three remodeled bedrooms and full bath on 2nd floor, beautiful tile and counter top selections. New rec room and bathroom in basement. Attached 1 car and detached 1 car garages. Charming built-ins throughout home. Walking distance to train and downtown Elmhurst. District 205 schools, Emerson is just 2 blocks away. Bus to York HS. Don't miss this opportunity to simply move in and enjoy.
Property Specifics
| Single Family | |
| — | |
| Cape Cod | |
| 1940 | |
| Full | |
| — | |
| No | |
| 0.19 |
| Du Page | |
| — | |
| 0 / Not Applicable | |
| None | |
| Lake Michigan | |
| Sewer-Storm | |
| 10409251 | |
| 0335320015 |
Nearby Schools
| NAME: | DISTRICT: | DISTANCE: | |
|---|---|---|---|
|
Grade School
Emerson Elementary School |
205 | — | |
|
Middle School
Churchville Middle School |
205 | Not in DB | |
|
High School
York Community High School |
205 | Not in DB | |
Property History
| DATE: | EVENT: | PRICE: | SOURCE: |
|---|---|---|---|
| 2 Aug, 2019 | Sold | $412,000 | MRED MLS |
| 12 Jul, 2019 | Under contract | $439,000 | MRED MLS |
| — | Last price change | $444,900 | MRED MLS |
| 7 Jun, 2019 | Listed for sale | $444,900 | MRED MLS |
| 24 Apr, 2020 | Sold | $445,000 | MRED MLS |
| 25 Mar, 2020 | Under contract | $445,000 | MRED MLS |
| 23 Mar, 2020 | Listed for sale | $445,000 | MRED MLS |
Room Specifics
Total Bedrooms: 3
Bedrooms Above Ground: 3
Bedrooms Below Ground: 0
Dimensions: —
Floor Type: Hardwood
Dimensions: —
Floor Type: Hardwood
Full Bathrooms: 3
Bathroom Amenities: —
Bathroom in Basement: 1
Rooms: Foyer,Mud Room,Heated Sun Room,Utility Room-Lower Level
Basement Description: Partially Finished
Other Specifics
| 2 | |
| Concrete Perimeter | |
| Asphalt | |
| Deck | |
| Corner Lot | |
| 50X157 | |
| — | |
| None | |
| Hardwood Floors, Built-in Features | |
| Range, Microwave, Dishwasher, Refrigerator, Stainless Steel Appliance(s) | |
| Not in DB | |
| — | |
| — | |
| — | |
| Wood Burning |
Tax History
| Year | Property Taxes |
|---|---|
| 2019 | $7,930 |
Contact Agent
Nearby Similar Homes
Nearby Sold Comparables
Contact Agent
Listing Provided By
L.W. Reedy Real Estate




