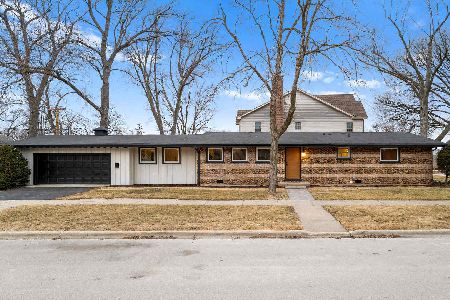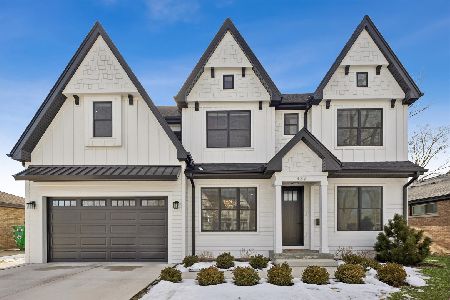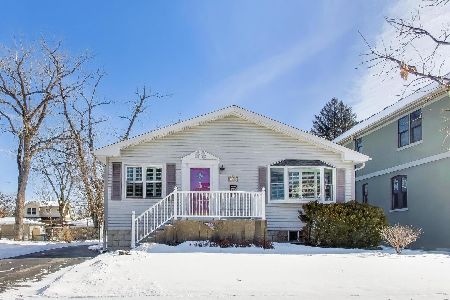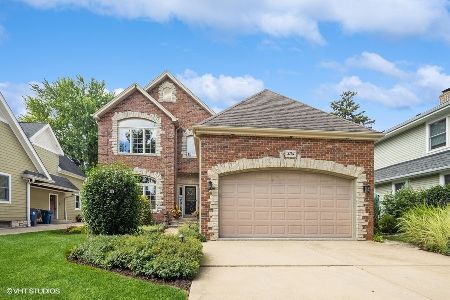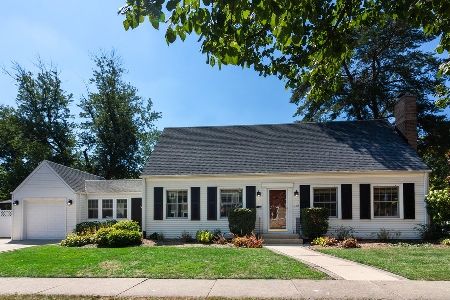400 Grantley Avenue, Elmhurst, Illinois 60126
$445,000
|
Sold
|
|
| Status: | Closed |
| Sqft: | 1,703 |
| Cost/Sqft: | $261 |
| Beds: | 3 |
| Baths: | 3 |
| Year Built: | 1940 |
| Property Taxes: | $7,930 |
| Days On Market: | 2169 |
| Lot Size: | 0,19 |
Description
Everything Is New And Gorgeous 3 Bedrooms, 2.5 baths, A Wood Burning Fireplace, 11' X 11' Sun Room, A Full Finished Basement And Many Spaces To Get Your Cozy On. Outdoors You'll Find A Large Fully Fenced In Yard Along With Not Just One But Two Separate 1 Car Garages. Walk Inside And Be Greeted By A Beautiful And Comfortable Feel. Stylish And Spacious. Definitely Not Your Typical Cape Cod. Upstairs You'll Find A Whole Lot Of Living Area, Many Closets And Gorgeous Full Bathroom. Charming Original Architectural Details Keep This Home From Being Cookie Cutter. The Basement Also Has A Beautiful Full Bathroom And Large Area For Your Family To Hang Out. Check Out The Virtual Walk-through Tour And See For Yourself, Or Hurry Over For A Private Showing. Sellers Truly Regret Selling But Have Been Transferred. Literally Needs Nothing, Just Move In And Enjoy And Know We Take Great Precautions For Safe Viewings During This Time.
Property Specifics
| Single Family | |
| — | |
| Cape Cod | |
| 1940 | |
| Full | |
| — | |
| No | |
| 0.19 |
| Du Page | |
| — | |
| 0 / Not Applicable | |
| None | |
| Lake Michigan | |
| Sewer-Storm | |
| 10674926 | |
| 0335320015 |
Nearby Schools
| NAME: | DISTRICT: | DISTANCE: | |
|---|---|---|---|
|
Grade School
Emerson Elementary School |
205 | — | |
|
Middle School
Churchville Middle School |
205 | Not in DB | |
|
High School
York Community High School |
205 | Not in DB | |
Property History
| DATE: | EVENT: | PRICE: | SOURCE: |
|---|---|---|---|
| 2 Aug, 2019 | Sold | $412,000 | MRED MLS |
| 12 Jul, 2019 | Under contract | $439,000 | MRED MLS |
| — | Last price change | $444,900 | MRED MLS |
| 7 Jun, 2019 | Listed for sale | $444,900 | MRED MLS |
| 24 Apr, 2020 | Sold | $445,000 | MRED MLS |
| 25 Mar, 2020 | Under contract | $445,000 | MRED MLS |
| 23 Mar, 2020 | Listed for sale | $445,000 | MRED MLS |
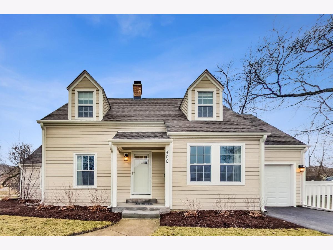
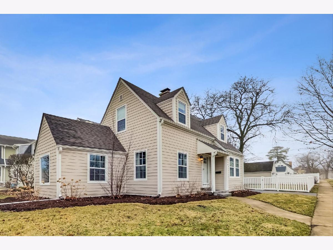
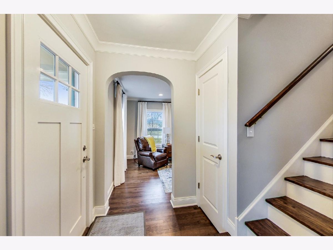
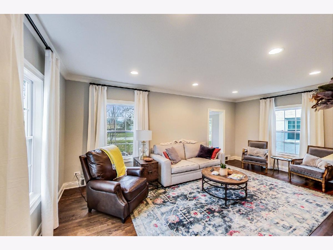
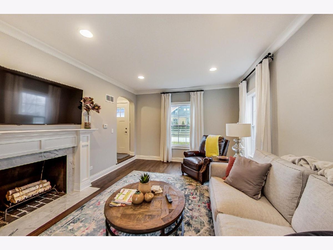
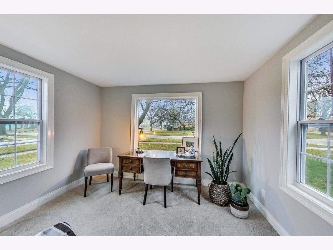
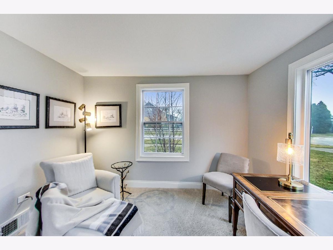
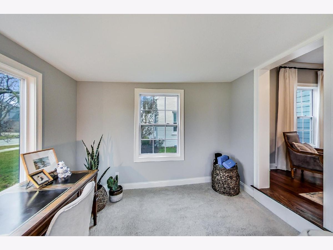
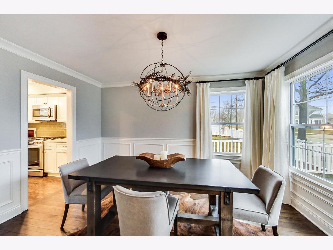
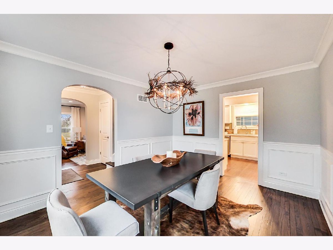
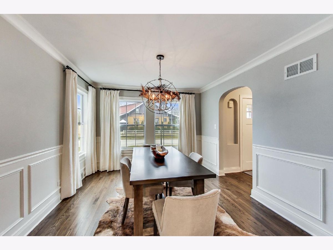
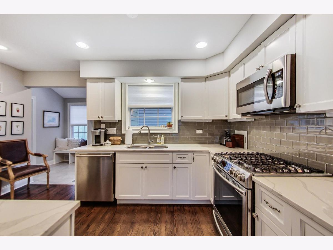
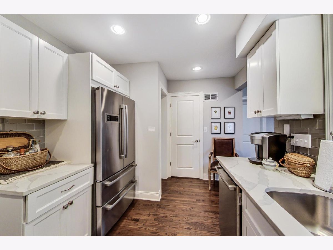
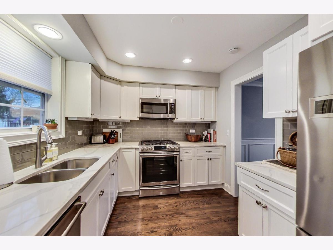
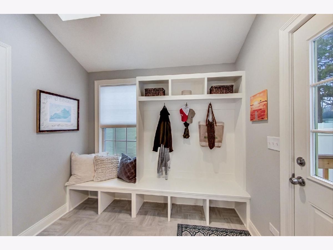
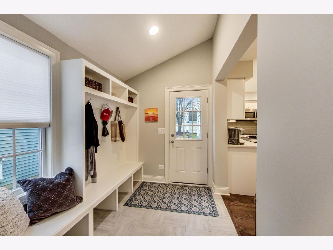
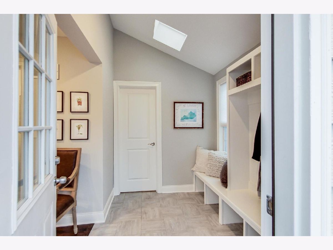
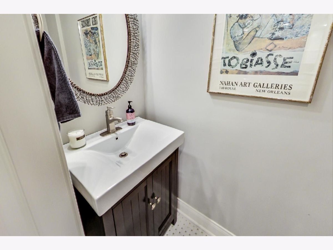
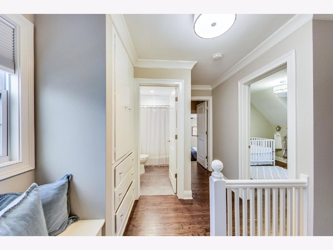
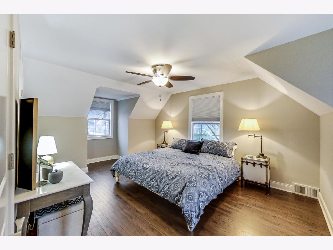
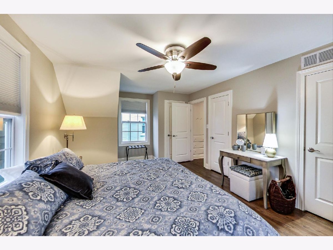
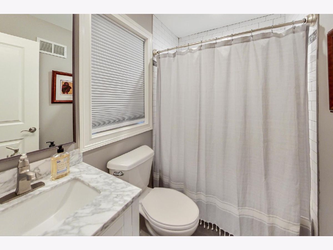
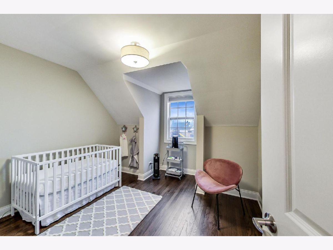
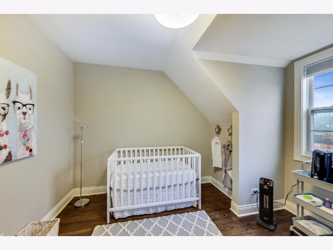
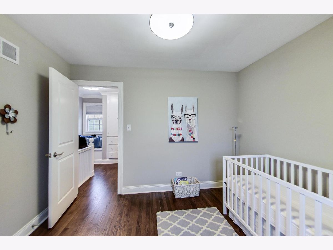
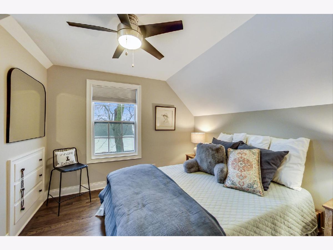
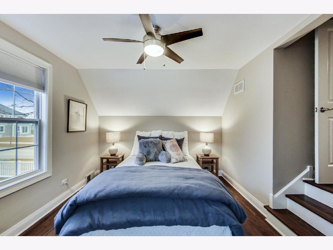
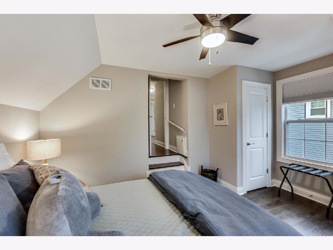
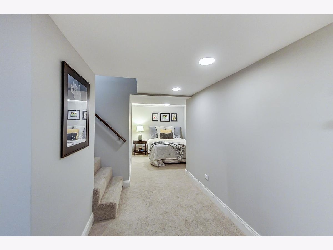
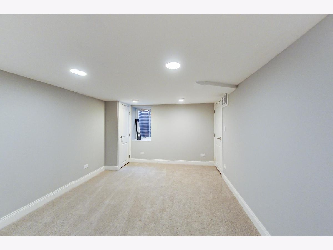
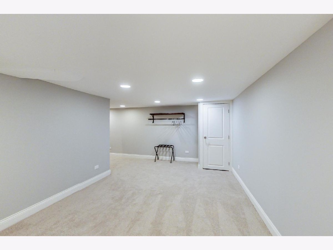
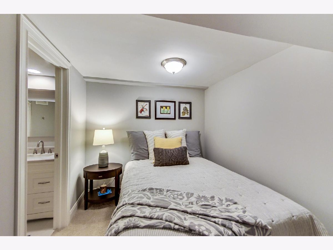
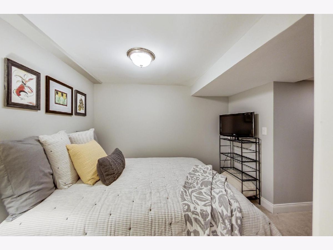
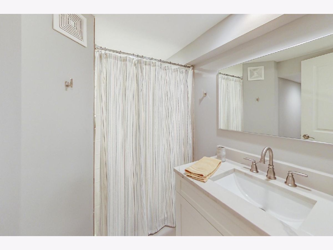
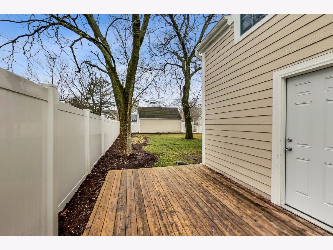
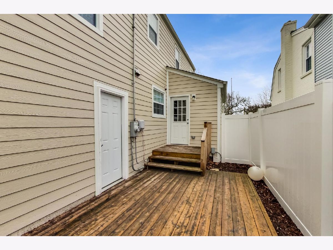
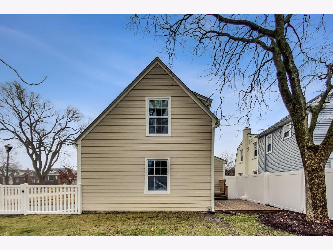
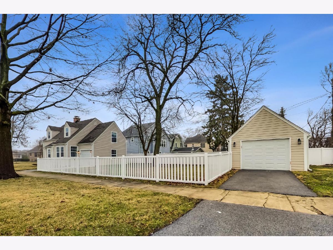
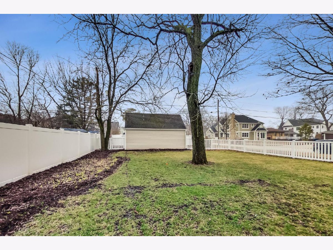
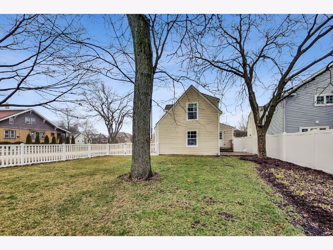
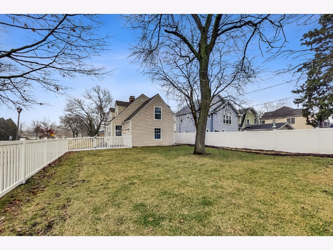
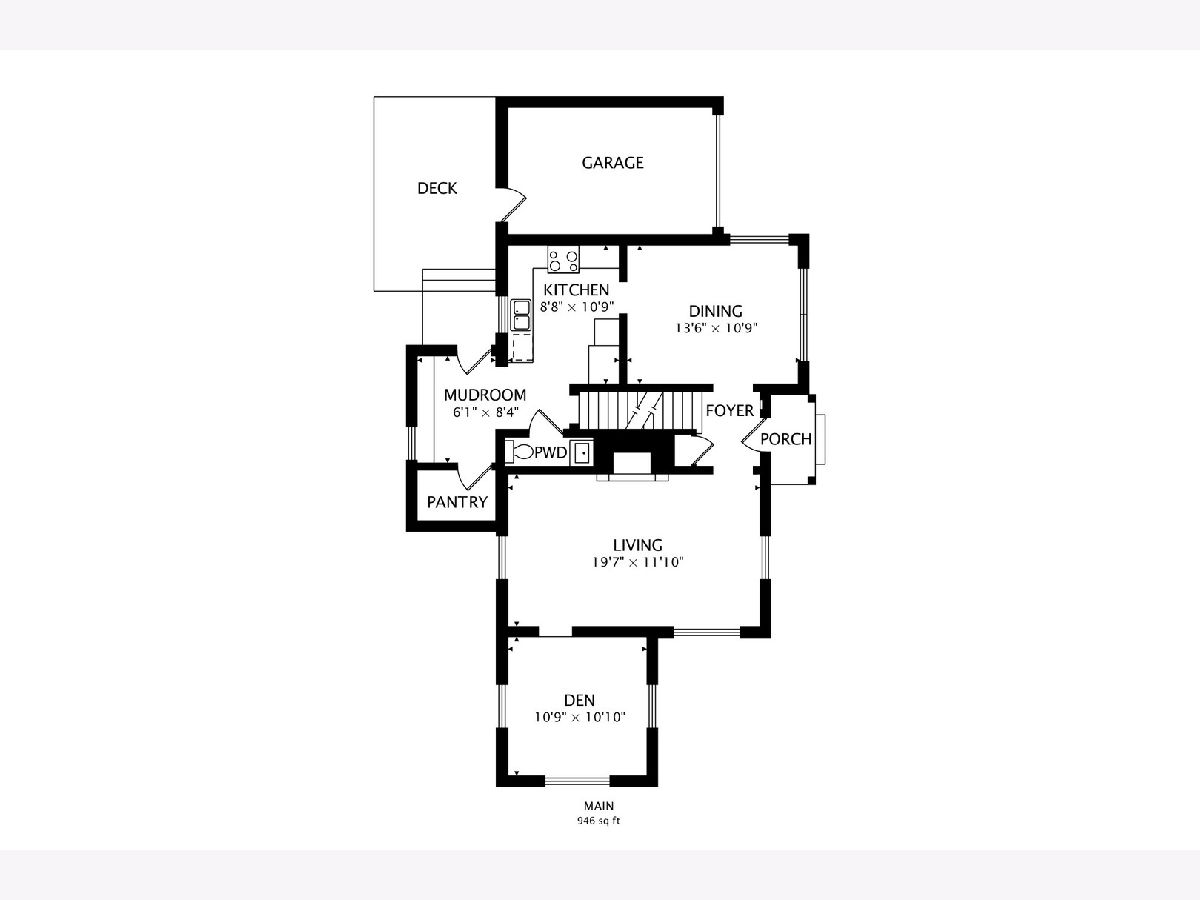
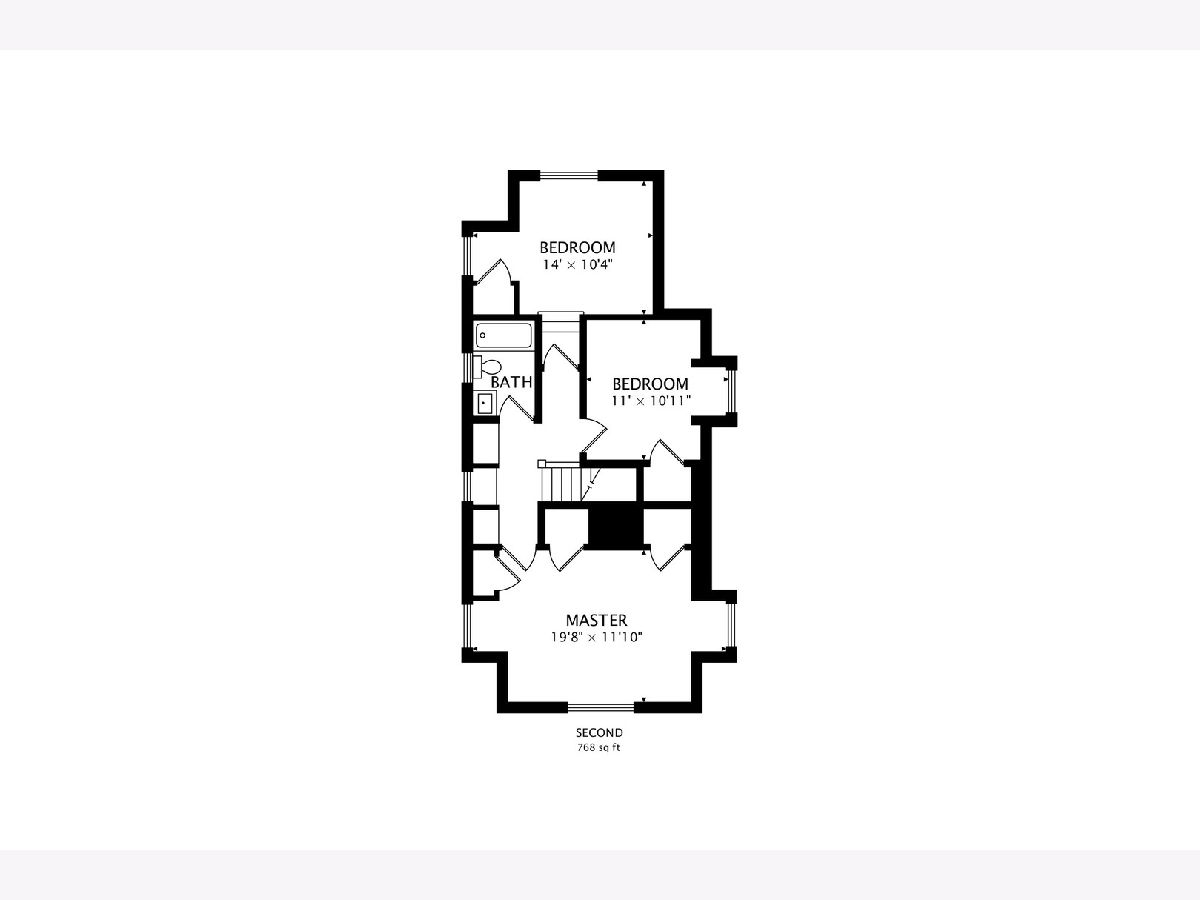
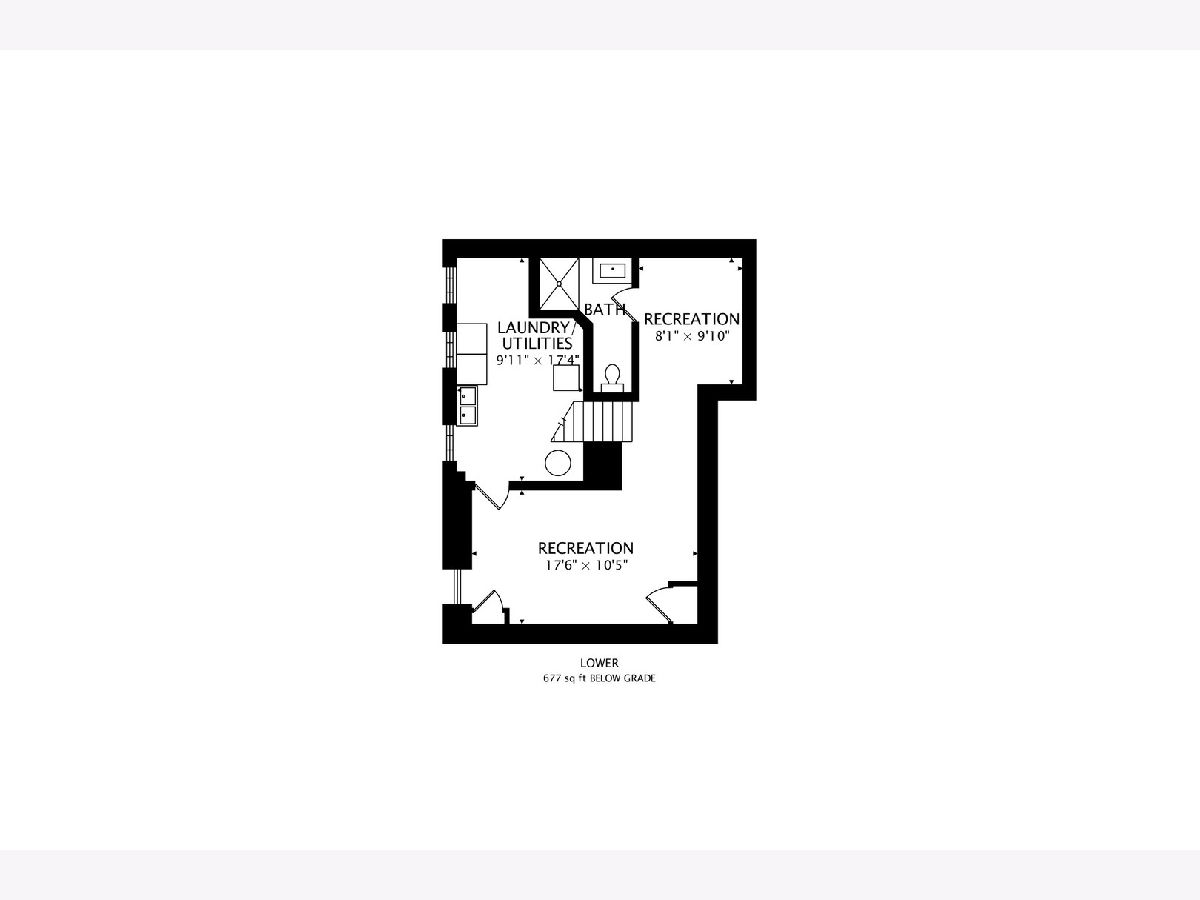
Room Specifics
Total Bedrooms: 3
Bedrooms Above Ground: 3
Bedrooms Below Ground: 0
Dimensions: —
Floor Type: Hardwood
Dimensions: —
Floor Type: Hardwood
Full Bathrooms: 3
Bathroom Amenities: —
Bathroom in Basement: 1
Rooms: Foyer,Mud Room,Heated Sun Room,Utility Room-Lower Level
Basement Description: Partially Finished
Other Specifics
| 2 | |
| Concrete Perimeter | |
| Asphalt | |
| Deck | |
| Corner Lot | |
| 50X157 | |
| — | |
| None | |
| Hardwood Floors, Built-in Features | |
| Range, Microwave, Dishwasher, Refrigerator, Stainless Steel Appliance(s) | |
| Not in DB | |
| Curbs, Sidewalks, Street Lights, Street Paved | |
| — | |
| — | |
| Wood Burning |
Tax History
| Year | Property Taxes |
|---|---|
| 2019 | $7,930 |
Contact Agent
Nearby Similar Homes
Nearby Sold Comparables
Contact Agent
Listing Provided By
@properties




