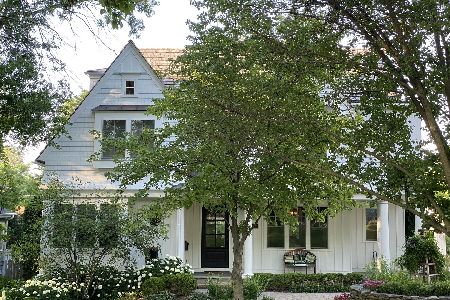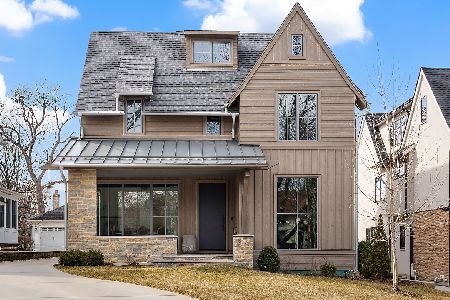400 Hickory Street, Hinsdale, Illinois 60521
$1,080,000
|
Sold
|
|
| Status: | Closed |
| Sqft: | 0 |
| Cost/Sqft: | — |
| Beds: | 5 |
| Baths: | 4 |
| Year Built: | 1978 |
| Property Taxes: | $15,857 |
| Days On Market: | 2027 |
| Lot Size: | 0,00 |
Description
Situated in one of the most premier, in-town locations directly facing Burns Field, this stunning East Coast-inspired colonial exudes casual sophistication & high style. Steps to award-winning Monroe School, & under 4 blocks to downtown Hinsdale means easy walks to the Metra, Kramer Foods, breakfast at Page's, and more. Manicured gardens and a charming facade give way into a gracious entry hall. Formal living rm offers warm hardwoods, gas fireplace, & couture decor. Hardwoods continue into the spacious family rm centered by a wood-burning, stone-surround fireplace ready to be the perfect partner for family game night or post kids' bedtime cocktails. Chef's kitchen makes an undeniable statement w/ terracotta floors, island w/ bar seating for 4, & unobstructed views of the wall(s) of windows overlooking your private oasis of a backyard. Eating area radiates character w/ on-trend window seating, vaulted ceilings w/ skylight views that finish off the heart of this home. Formal dining rm, bar w/ wine cooler, & must-have mudroom round out the first lvl. Retreat style master suite w/ tree top views. Opulent master bath w/ double vanity & large walk-in closet. Four additional, healthy-sized second lvl beds create comfortable living quarters for your whole crew. Oversized hall bathroom w/ private shower/commode area. Airy recreation space in the finished lower lvl w/ gas fireplace, 1/2 bath, & walkout access to the garage. Entertainer's backyard includes a paver patio & extra-wide, fully fenced yard. Attached, two-car garage w/ epoxy floors & unobstructed, exterior parking pad for 3rd car. Burns Field offers: tennis courts, lighted paddle courts, fully-stocked playground, both a basketball & sand volleyball court. Endless soccer fields cut your AYSO commute to just seconds & double as a king-sized, winter ice rink. Ample lower lvl storage. D181 & D86 schools. An all around "lifestyle" home that takes suburban living to new heights!
Property Specifics
| Single Family | |
| — | |
| — | |
| 1978 | |
| Full,English | |
| — | |
| No | |
| — |
| Du Page | |
| — | |
| — / Not Applicable | |
| None | |
| Lake Michigan | |
| Public Sewer | |
| 10766788 | |
| 0901315006 |
Nearby Schools
| NAME: | DISTRICT: | DISTANCE: | |
|---|---|---|---|
|
Grade School
Monroe Elementary School |
181 | — | |
|
Middle School
Clarendon Hills Middle School |
181 | Not in DB | |
|
High School
Hinsdale Central High School |
86 | Not in DB | |
Property History
| DATE: | EVENT: | PRICE: | SOURCE: |
|---|---|---|---|
| 11 Sep, 2020 | Sold | $1,080,000 | MRED MLS |
| 16 Jul, 2020 | Under contract | $1,199,000 | MRED MLS |
| 1 Jul, 2020 | Listed for sale | $1,199,000 | MRED MLS |
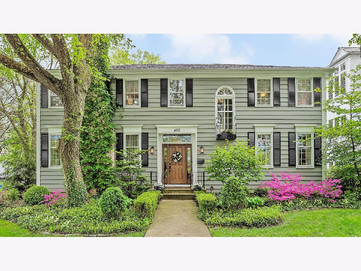
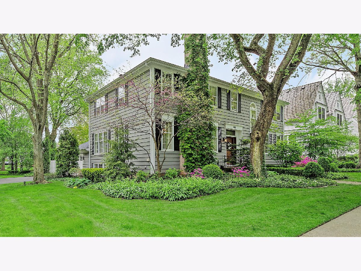
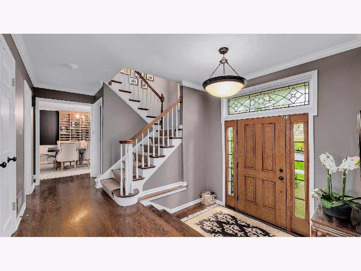
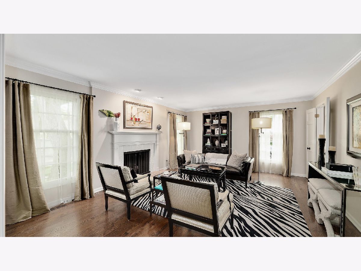
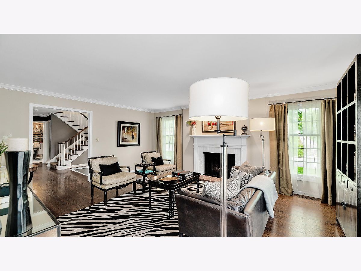
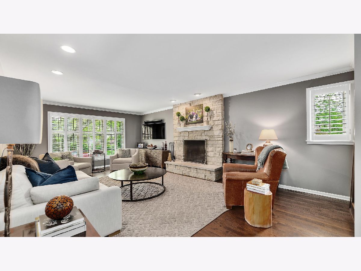
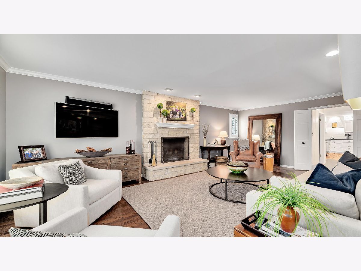
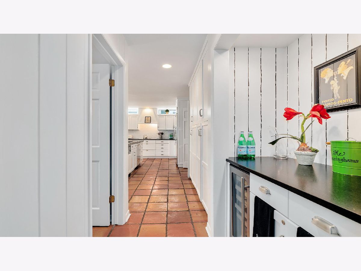
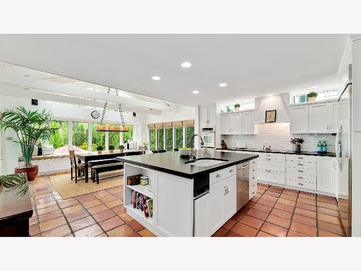
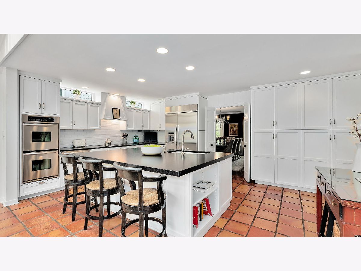
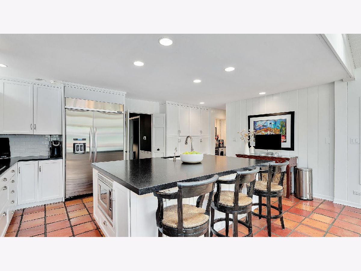
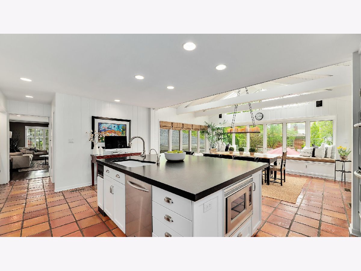
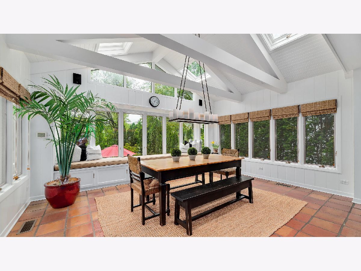
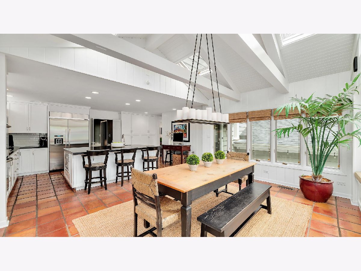
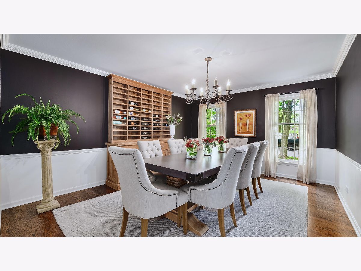
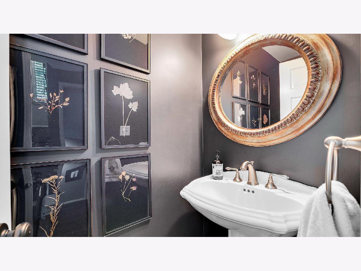
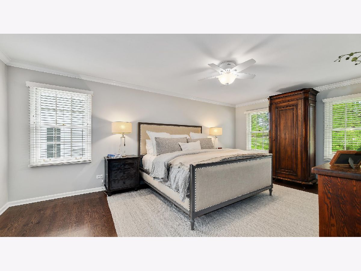
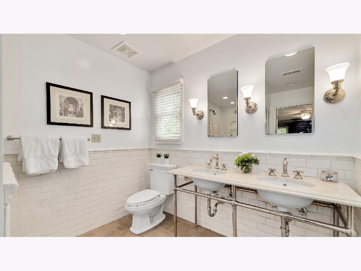
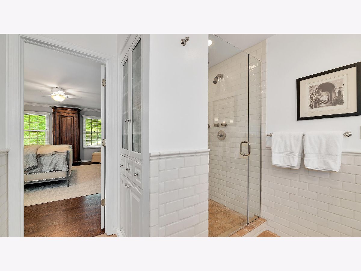
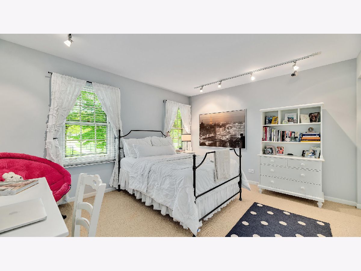
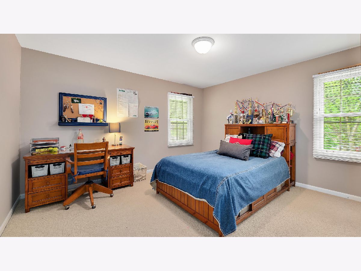
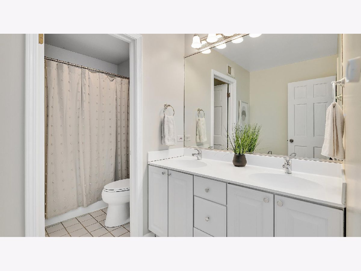
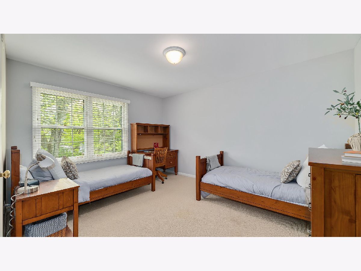
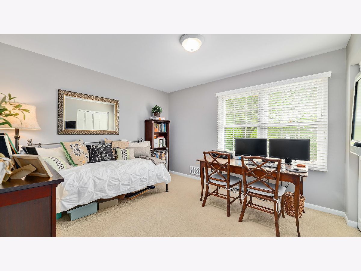
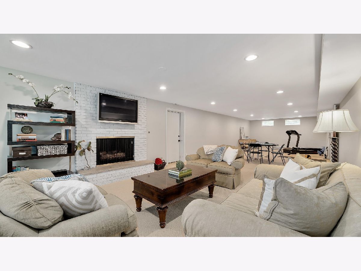
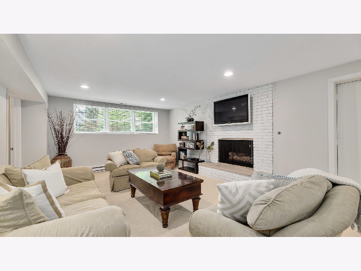
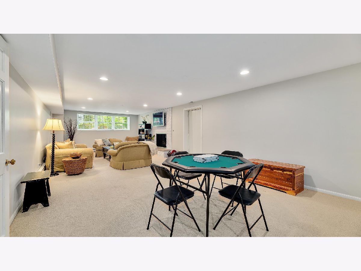
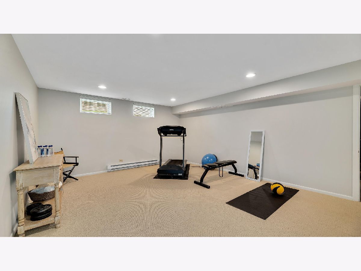
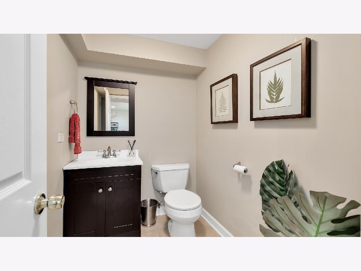
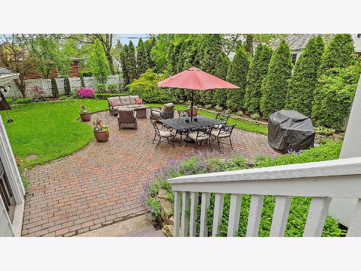
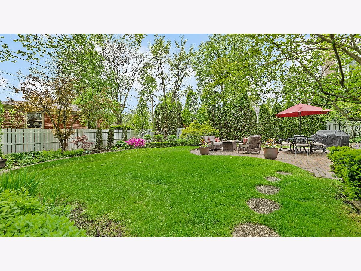
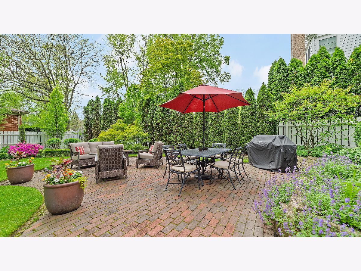
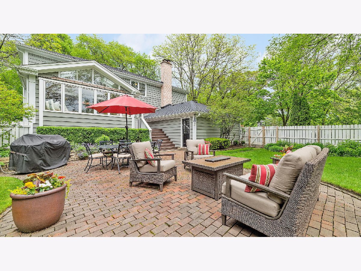
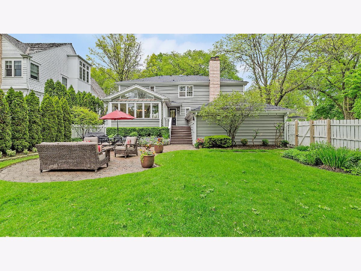
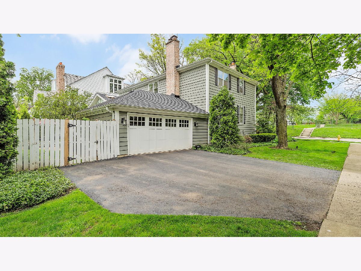
Room Specifics
Total Bedrooms: 5
Bedrooms Above Ground: 5
Bedrooms Below Ground: 0
Dimensions: —
Floor Type: Carpet
Dimensions: —
Floor Type: Carpet
Dimensions: —
Floor Type: Carpet
Dimensions: —
Floor Type: —
Full Bathrooms: 4
Bathroom Amenities: Double Sink
Bathroom in Basement: 1
Rooms: Bedroom 5,Eating Area,Recreation Room,Foyer
Basement Description: Finished
Other Specifics
| 2 | |
| Concrete Perimeter | |
| Asphalt | |
| Brick Paver Patio, Storms/Screens | |
| Corner Lot,Fenced Yard,Landscaped,Park Adjacent,Mature Trees | |
| 81 X 132 | |
| — | |
| Full | |
| Vaulted/Cathedral Ceilings, Skylight(s), Bar-Dry, Hardwood Floors, Built-in Features, Walk-In Closet(s) | |
| Double Oven, Microwave, Dishwasher, High End Refrigerator, Washer, Dryer, Disposal, Trash Compactor, Stainless Steel Appliance(s), Wine Refrigerator, Cooktop, Range Hood | |
| Not in DB | |
| Park, Pool, Tennis Court(s), Curbs, Sidewalks, Street Lights, Street Paved | |
| — | |
| — | |
| — |
Tax History
| Year | Property Taxes |
|---|---|
| 2020 | $15,857 |
Contact Agent
Nearby Similar Homes
Nearby Sold Comparables
Contact Agent
Listing Provided By
County Line Properties, Inc.






