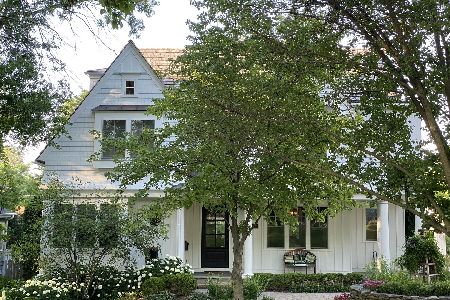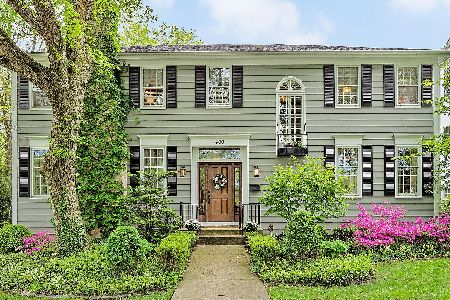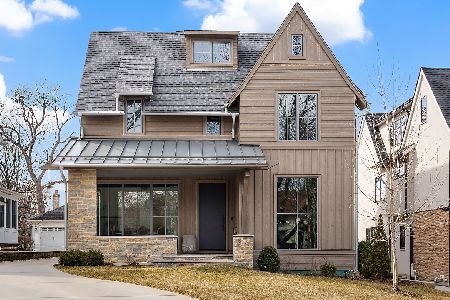410 Hickory Street, Hinsdale, Illinois 60521
$1,885,000
|
Sold
|
|
| Status: | Closed |
| Sqft: | 5,378 |
| Cost/Sqft: | $372 |
| Beds: | 5 |
| Baths: | 6 |
| Year Built: | 2012 |
| Property Taxes: | $0 |
| Days On Market: | 5078 |
| Lot Size: | 0,00 |
Description
ANOTHER OAKLEY HOME BUILDERS NANTUCKET STYLE MASTERPIECE! FORMAL LR & DR, KITCHEN W/CUSTOM CABS, STONE COUNTERS, WOLF, SUBZERO & BOSCH APPLS, ISLAND & BRKFST AREA. FAMILY RM W/FPL, STUNNING MBR SUITE W/LUX SPA BATH. LL W/REC RM, WINE CELLAR, THEATER RM & BATH. PAVER PATIO, LUSH LANDSCAPING & WALK TO TOWN & TRAIN. OWNER IS LIC IL REALTOR. JUNE 1ST COMPLETION. PICTURES ARE EXAMPLES OF PREVIOUS HOMES BUILT BY OAKLEY.
Property Specifics
| Single Family | |
| — | |
| — | |
| 2012 | |
| Full | |
| — | |
| No | |
| — |
| Du Page | |
| — | |
| 0 / Not Applicable | |
| None | |
| Lake Michigan | |
| Public Sewer | |
| 08002197 | |
| 0901315004 |
Nearby Schools
| NAME: | DISTRICT: | DISTANCE: | |
|---|---|---|---|
|
Grade School
Monroe Elementary School |
181 | — | |
|
Middle School
Clarendon Hills Middle School |
181 | Not in DB | |
|
High School
Hinsdale Central High School |
86 | Not in DB | |
Property History
| DATE: | EVENT: | PRICE: | SOURCE: |
|---|---|---|---|
| 28 Jun, 2011 | Sold | $650,000 | MRED MLS |
| 31 May, 2011 | Under contract | $699,000 | MRED MLS |
| — | Last price change | $719,000 | MRED MLS |
| 4 Mar, 2010 | Listed for sale | $779,000 | MRED MLS |
| 30 Jul, 2012 | Sold | $1,885,000 | MRED MLS |
| 13 Apr, 2012 | Under contract | $1,999,000 | MRED MLS |
| 23 Feb, 2012 | Listed for sale | $1,999,000 | MRED MLS |
| 30 Jun, 2022 | Sold | $2,350,000 | MRED MLS |
| 29 Jun, 2022 | Under contract | $2,400,000 | MRED MLS |
| 29 Jun, 2022 | Listed for sale | $2,400,000 | MRED MLS |
Room Specifics
Total Bedrooms: 5
Bedrooms Above Ground: 5
Bedrooms Below Ground: 0
Dimensions: —
Floor Type: Carpet
Dimensions: —
Floor Type: Carpet
Dimensions: —
Floor Type: Carpet
Dimensions: —
Floor Type: —
Full Bathrooms: 6
Bathroom Amenities: Separate Shower,Double Sink,Soaking Tub
Bathroom in Basement: 1
Rooms: Bedroom 5,Breakfast Room,Foyer,Mud Room,Recreation Room,Theatre Room
Basement Description: Finished
Other Specifics
| 2 | |
| Concrete Perimeter | |
| — | |
| Porch, Brick Paver Patio | |
| Landscaped,Park Adjacent | |
| 80 X 132 | |
| Finished | |
| Full | |
| Bar-Wet, Hardwood Floors, Second Floor Laundry | |
| Range, Microwave, Dishwasher, High End Refrigerator, Washer, Dryer, Disposal | |
| Not in DB | |
| Sidewalks, Street Paved | |
| — | |
| — | |
| Gas Starter |
Tax History
| Year | Property Taxes |
|---|---|
| 2011 | $8,054 |
| 2022 | $29,082 |
Contact Agent
Nearby Similar Homes
Nearby Sold Comparables
Contact Agent
Listing Provided By
Coldwell Banker Residential










