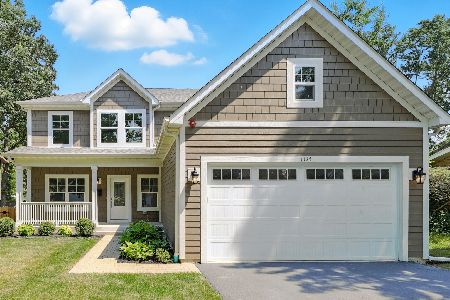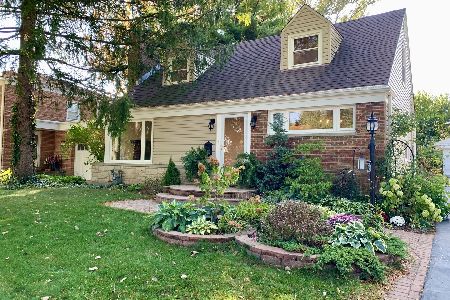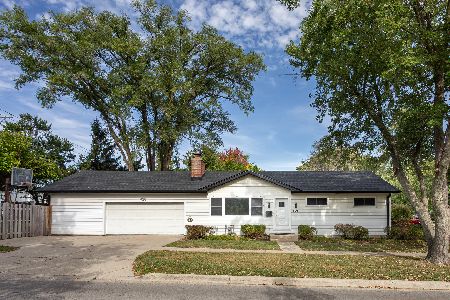400 Kingston Terrace, Deerfield, Illinois 60015
$770,000
|
Sold
|
|
| Status: | Closed |
| Sqft: | 3,855 |
| Cost/Sqft: | $220 |
| Beds: | 4 |
| Baths: | 5 |
| Year Built: | 2002 |
| Property Taxes: | $25,477 |
| Days On Market: | 2138 |
| Lot Size: | 0,30 |
Description
FABULOUS VALUE! One-of-a-kind custom ranch in the heart of Deerfield. This 4+ bedroom 4.1 bath home includes 3500 sq. ft. on main level plus add'l 3500 sq. ft. in the beautifully finished lower level. The gracious Foyer sets the tone for the open floor plan-perfect for today's lifestyle. The Great Room boasts of tray ceiling, recessed lights & raised hearth fireplace. Separate Dining Room with wainscoting & wall of windows. French doors lead to private office. Fully equipped Kitchen includes breakfast bar plus large eating area overlooking Great Rm. Convenient butler's pantry. Large 1st floor Laundry plus adjacent Mud Room. The Master Suite has a tray ceiling, walk-in closet, built-ins and bath w/shower & soaking tub. The Finished basement includes Game Rm. Office, 5th Br, full Bath and cedar closet. Hardwood floors in most of main level. 3 car garage. Zoned heating. Taxes being successfully contested!
Property Specifics
| Single Family | |
| — | |
| Ranch | |
| 2002 | |
| Full | |
| — | |
| No | |
| 0.3 |
| Lake | |
| — | |
| — / Not Applicable | |
| None | |
| Lake Michigan | |
| Public Sewer | |
| 10632892 | |
| 16283200080000 |
Nearby Schools
| NAME: | DISTRICT: | DISTANCE: | |
|---|---|---|---|
|
Grade School
Kipling Elementary School |
109 | — | |
|
Middle School
Alan B Shepard Middle School |
109 | Not in DB | |
|
High School
Deerfield High School |
113 | Not in DB | |
Property History
| DATE: | EVENT: | PRICE: | SOURCE: |
|---|---|---|---|
| 1 Dec, 2020 | Sold | $770,000 | MRED MLS |
| 22 Sep, 2020 | Under contract | $849,900 | MRED MLS |
| 10 Feb, 2020 | Listed for sale | $849,900 | MRED MLS |
Room Specifics
Total Bedrooms: 5
Bedrooms Above Ground: 4
Bedrooms Below Ground: 1
Dimensions: —
Floor Type: Carpet
Dimensions: —
Floor Type: Carpet
Dimensions: —
Floor Type: Carpet
Dimensions: —
Floor Type: —
Full Bathrooms: 5
Bathroom Amenities: Separate Shower,Double Sink,Soaking Tub
Bathroom in Basement: 1
Rooms: Breakfast Room,Study,Mud Room,Bedroom 5,Recreation Room,Game Room,Play Room,Office
Basement Description: Finished
Other Specifics
| 3 | |
| Concrete Perimeter | |
| Concrete,Circular | |
| Patio | |
| Corner Lot,Landscaped | |
| 128X103X134X90 | |
| — | |
| Full | |
| Vaulted/Cathedral Ceilings, Skylight(s), First Floor Bedroom, First Floor Laundry, First Floor Full Bath | |
| Double Oven, Microwave, Dishwasher, Refrigerator, Disposal, Stainless Steel Appliance(s), Cooktop | |
| Not in DB | |
| Park, Pool, Tennis Court(s) | |
| — | |
| — | |
| Gas Log, Gas Starter |
Tax History
| Year | Property Taxes |
|---|---|
| 2020 | $25,477 |
Contact Agent
Nearby Similar Homes
Nearby Sold Comparables
Contact Agent
Listing Provided By
@properties










