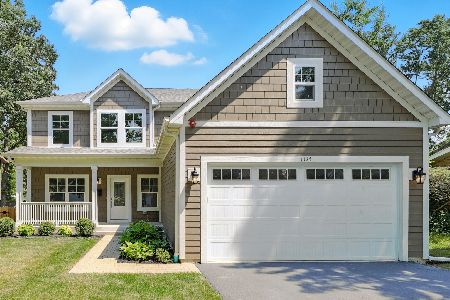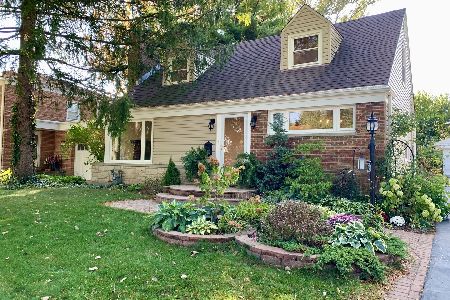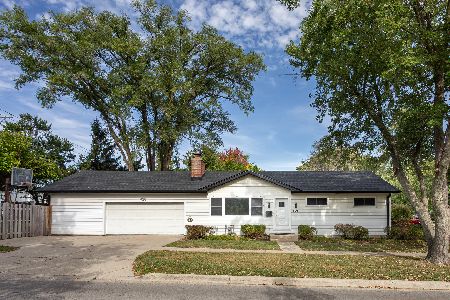405 Kingston Terrace, Deerfield, Illinois 60015
$1,378,000
|
Sold
|
|
| Status: | Closed |
| Sqft: | 4,500 |
| Cost/Sqft: | $311 |
| Beds: | 4 |
| Baths: | 5 |
| Year Built: | 2016 |
| Property Taxes: | $0 |
| Days On Market: | 3373 |
| Lot Size: | 0,00 |
Description
Almost completed Stunning Nantucket Style New Construction Home in desirable Northeast Deerfield. Front porch welcomes you into this beautifully appointed home w/10 ft ceilings & custom millwork including coffered ceilings, triple crown molding & wainscoting. Gourmet Kitchen has exquisite custom cabinetry, island, gorgeous quartzite counters & high end appliances including Wolf & Subzero. Great floor plan with Kitchen opening to Family Rm, Butlers pantry & Sun Room. Beautiful 1st Floor Office. Amazing Mud Rm w/lockers. 1st & 2nd Floor Laundry. Luxurious Master Suite has balcony, walk-in closet & gorgeous marble bath. Generous sized family bedrms w/tray ceilings, princess suite and Jack & Jill Bath. Finished Basement w/10 ft ceilings, 5th Bedrm, Bath & Large Storage/Exercise Rm. Rec Area has full Bar w/custom cabinets, wine fridge, sink & leathered granite. Wonderful yard w/paver patio, fire pit & underground sprinklers. Great location close to park, pool, school, transportation & town.
Property Specifics
| Single Family | |
| — | |
| Colonial | |
| 2016 | |
| Full | |
| NEW CONSTRUCTION | |
| No | |
| — |
| Lake | |
| Northeast Deerfield | |
| 0 / Not Applicable | |
| None | |
| Lake Michigan | |
| Public Sewer | |
| 09348299 | |
| 12345678000000 |
Nearby Schools
| NAME: | DISTRICT: | DISTANCE: | |
|---|---|---|---|
|
Grade School
Kipling Elementary School |
109 | — | |
|
Middle School
Alan B Shepard Middle School |
109 | Not in DB | |
|
High School
Deerfield High School |
113 | Not in DB | |
Property History
| DATE: | EVENT: | PRICE: | SOURCE: |
|---|---|---|---|
| 28 Feb, 2017 | Sold | $1,378,000 | MRED MLS |
| 28 Nov, 2016 | Under contract | $1,399,000 | MRED MLS |
| 20 Sep, 2016 | Listed for sale | $1,399,000 | MRED MLS |
Room Specifics
Total Bedrooms: 5
Bedrooms Above Ground: 4
Bedrooms Below Ground: 1
Dimensions: —
Floor Type: Carpet
Dimensions: —
Floor Type: Carpet
Dimensions: —
Floor Type: Carpet
Dimensions: —
Floor Type: —
Full Bathrooms: 5
Bathroom Amenities: Whirlpool,Separate Shower,Double Sink,Full Body Spray Shower
Bathroom in Basement: 1
Rooms: Office,Bedroom 5,Sun Room,Recreation Room,Bonus Room,Foyer,Balcony/Porch/Lanai,Walk In Closet
Basement Description: Finished
Other Specifics
| 3 | |
| Concrete Perimeter | |
| Asphalt | |
| Balcony, Brick Paver Patio, Outdoor Fireplace | |
| Landscaped | |
| 75 X 150 | |
| — | |
| Full | |
| Vaulted/Cathedral Ceilings, Bar-Wet, Hardwood Floors, First Floor Laundry, Second Floor Laundry | |
| Double Oven, Microwave, Dishwasher, High End Refrigerator, Washer, Dryer, Disposal, Wine Refrigerator | |
| Not in DB | |
| Pool, Tennis Courts, Sidewalks, Street Lights, Street Paved | |
| — | |
| — | |
| Gas Starter |
Tax History
| Year | Property Taxes |
|---|
Contact Agent
Nearby Similar Homes
Nearby Sold Comparables
Contact Agent
Listing Provided By
Coldwell Banker Residential









