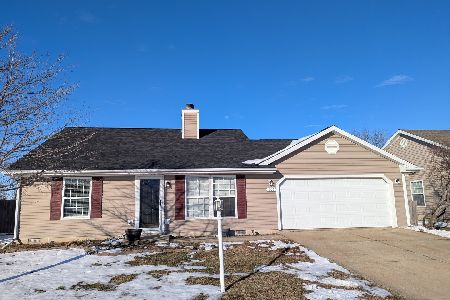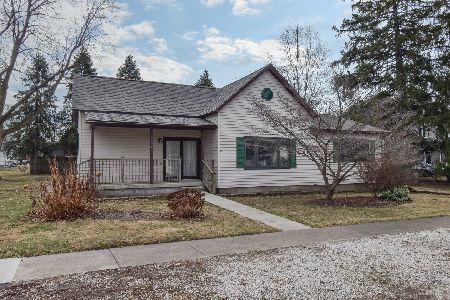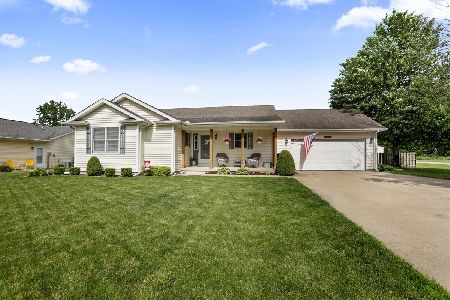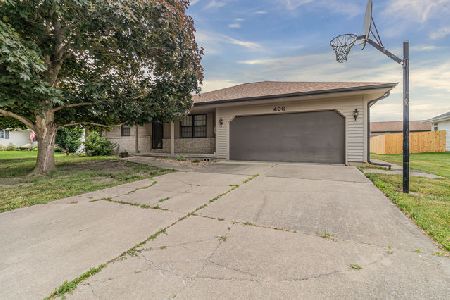400 Linden Drive, St Joseph, Illinois 61873
$168,000
|
Sold
|
|
| Status: | Closed |
| Sqft: | 1,650 |
| Cost/Sqft: | $105 |
| Beds: | 4 |
| Baths: | 2 |
| Year Built: | 1992 |
| Property Taxes: | $4,094 |
| Days On Market: | 2986 |
| Lot Size: | 0,29 |
Description
Four bedrooms, two full baths, and plenty of room for guests! Brick fireplace, tiled kitchen backsplash, and lots of storage space! Entertain in style with a custom-built deck and well landscaped, fenced yard. The spacious garage has radiant gas heat for your comfort, an epoxy floor, a custom workbench, pull-down attic stairs for storage, and is plumbed for a shop sink. The roof is only four years old. You will appreciate the 2x6 construction with R19 wall insulation, as well as the high-efficiency gas furnace for lower utility bills. This home also features quality Anderson windows and doors.
Property Specifics
| Single Family | |
| — | |
| Ranch | |
| 1992 | |
| None | |
| — | |
| No | |
| 0.29 |
| Champaign | |
| Crestwood | |
| 0 / Not Applicable | |
| None | |
| Public | |
| Public Sewer | |
| 09799542 | |
| 282211456014 |
Nearby Schools
| NAME: | DISTRICT: | DISTANCE: | |
|---|---|---|---|
|
Grade School
St. Joseph Elementary School |
169 | — | |
|
Middle School
St. Joseph Junior High School |
169 | Not in DB | |
|
High School
St. Joe-ogden High School |
305 | Not in DB | |
Property History
| DATE: | EVENT: | PRICE: | SOURCE: |
|---|---|---|---|
| 15 Mar, 2011 | Sold | $155,000 | MRED MLS |
| 26 Feb, 2011 | Under contract | $165,900 | MRED MLS |
| 21 Feb, 2011 | Listed for sale | $0 | MRED MLS |
| 2 Feb, 2018 | Sold | $168,000 | MRED MLS |
| 15 Dec, 2017 | Under contract | $174,000 | MRED MLS |
| 12 Nov, 2017 | Listed for sale | $174,000 | MRED MLS |
| 22 Jul, 2022 | Sold | $280,000 | MRED MLS |
| 28 Jun, 2022 | Under contract | $265,650 | MRED MLS |
| 3 Jun, 2022 | Listed for sale | $265,650 | MRED MLS |
Room Specifics
Total Bedrooms: 4
Bedrooms Above Ground: 4
Bedrooms Below Ground: 0
Dimensions: —
Floor Type: Carpet
Dimensions: —
Floor Type: Carpet
Dimensions: —
Floor Type: Carpet
Full Bathrooms: 2
Bathroom Amenities: —
Bathroom in Basement: 0
Rooms: No additional rooms
Basement Description: Crawl
Other Specifics
| 2 | |
| — | |
| — | |
| Deck, Porch | |
| Corner Lot,Fenced Yard | |
| 105X119X106X119 | |
| — | |
| Full | |
| First Floor Bedroom, Bar-Dry | |
| Dishwasher, Disposal, Range Hood, Refrigerator | |
| Not in DB | |
| — | |
| — | |
| — | |
| Gas Starter, Wood Burning |
Tax History
| Year | Property Taxes |
|---|---|
| 2011 | $3,383 |
| 2018 | $4,094 |
| 2022 | $4,205 |
Contact Agent
Nearby Similar Homes
Nearby Sold Comparables
Contact Agent
Listing Provided By
Abe Lincoln Realty








