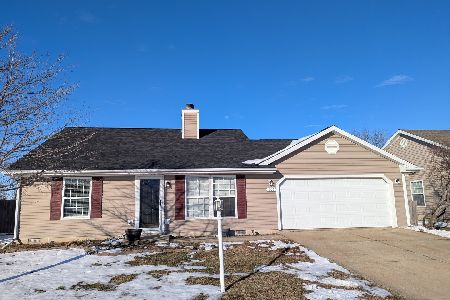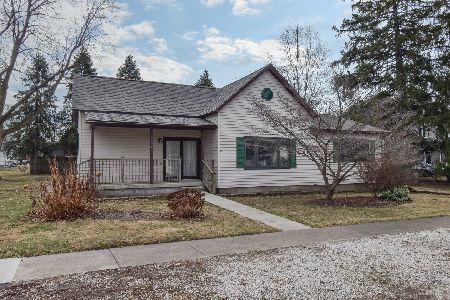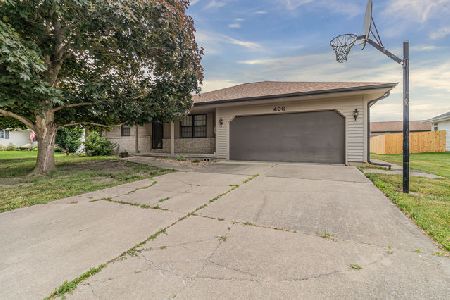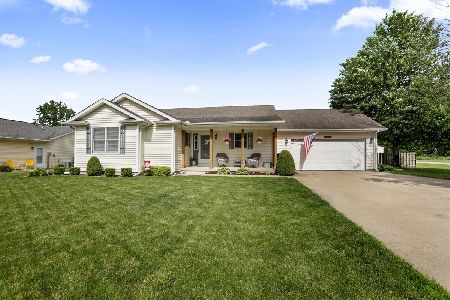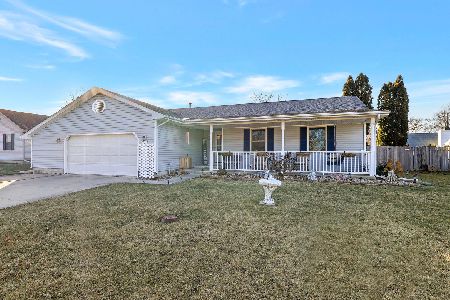404 Linden Drive, St Joseph, Illinois 61873
$190,000
|
Sold
|
|
| Status: | Closed |
| Sqft: | 1,760 |
| Cost/Sqft: | $113 |
| Beds: | 3 |
| Baths: | 2 |
| Year Built: | 1992 |
| Property Taxes: | $3,572 |
| Days On Market: | 2747 |
| Lot Size: | 0,23 |
Description
This home is Larger Than It Looks!! Huge Living Room! Also, the Dining Room can be used as a Family Room if you wanted. Located in sought after St. Joseph School District. Eat-in Kitchen is fully applianced with tile flooring, granite counter tops and closet pantry. There is a separate Dining Room for large or formal gatherings. There are three bedrooms / two baths and the master suite having a master bath. Enjoy entertaining family and friends in the huge 20x30 living room which also features a gas starter/wood burning fireplace. Separate laundry room and two car attached garage. The fenced in back yard has a stamped concrete patio just off the Living Room. Having fun is what it's all about including lounging on the deck and in the above ground swimming pool. This is truly a wonderful family home in a terrific community and school district. Roof is 4 years old. Anderson windows throughout. Call me today for a private showing.
Property Specifics
| Single Family | |
| — | |
| Ranch | |
| 1992 | |
| None | |
| — | |
| No | |
| 0.23 |
| Champaign | |
| — | |
| 0 / Not Applicable | |
| None | |
| Public | |
| Public Sewer | |
| 10011219 | |
| 282211456012 |
Nearby Schools
| NAME: | DISTRICT: | DISTANCE: | |
|---|---|---|---|
|
Grade School
St. Joseph Elementary School |
169 | — | |
|
Middle School
St. Joseph Junior High School |
169 | Not in DB | |
|
High School
St. Joe-ogden High School |
305 | Not in DB | |
Property History
| DATE: | EVENT: | PRICE: | SOURCE: |
|---|---|---|---|
| 7 Feb, 2019 | Sold | $190,000 | MRED MLS |
| 26 Dec, 2018 | Under contract | $199,500 | MRED MLS |
| — | Last price change | $206,500 | MRED MLS |
| 9 Jul, 2018 | Listed for sale | $219,000 | MRED MLS |
Room Specifics
Total Bedrooms: 3
Bedrooms Above Ground: 3
Bedrooms Below Ground: 0
Dimensions: —
Floor Type: Carpet
Dimensions: —
Floor Type: Carpet
Full Bathrooms: 2
Bathroom Amenities: —
Bathroom in Basement: —
Rooms: No additional rooms
Basement Description: Crawl
Other Specifics
| 2 | |
| — | |
| Concrete | |
| Deck, Patio, Porch, Stamped Concrete Patio, Above Ground Pool | |
| — | |
| 83X119X82X118 | |
| Unfinished | |
| Full | |
| Hardwood Floors, First Floor Laundry, First Floor Full Bath | |
| Range, Microwave, Dishwasher, Refrigerator, Disposal | |
| Not in DB | |
| Sidewalks, Street Lights, Street Paved | |
| — | |
| — | |
| Wood Burning, Gas Starter |
Tax History
| Year | Property Taxes |
|---|---|
| 2019 | $3,572 |
Contact Agent
Nearby Similar Homes
Nearby Sold Comparables
Contact Agent
Listing Provided By
RE/MAX REALTY ASSOCIATES-CHA

