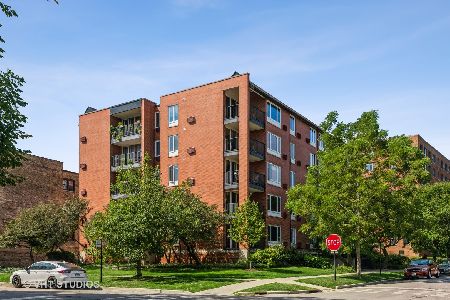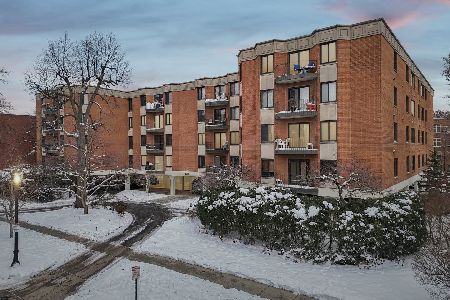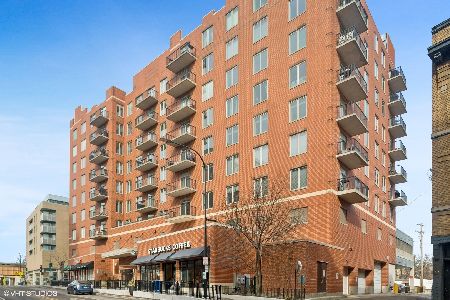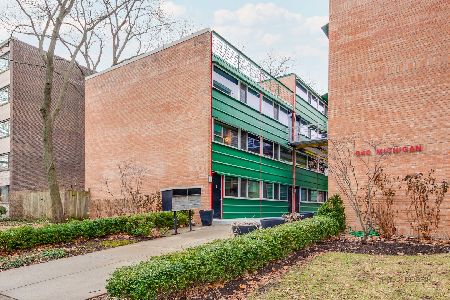400 Main Street, Evanston, Illinois 60202
$176,000
|
Sold
|
|
| Status: | Closed |
| Sqft: | 1,800 |
| Cost/Sqft: | $111 |
| Beds: | 3 |
| Baths: | 2 |
| Year Built: | 1965 |
| Property Taxes: | $4,781 |
| Days On Market: | 5085 |
| Lot Size: | 0,00 |
Description
This spacious condo in intimate elevator building has light filled rooms, balcony off living room, separate dining room, eat-in kitchen, and large master suite with plenty of closets, extra storage and parking. This well-managed building is in a great location close to train, shopping and restaurants.
Property Specifics
| Condos/Townhomes | |
| 5 | |
| — | |
| 1965 | |
| None | |
| — | |
| No | |
| — |
| Cook | |
| — | |
| 420 / Monthly | |
| Water,Exterior Maintenance,Lawn Care,Snow Removal | |
| Lake Michigan | |
| Public Sewer | |
| 08004936 | |
| 11194020241010 |
Property History
| DATE: | EVENT: | PRICE: | SOURCE: |
|---|---|---|---|
| 13 Jun, 2012 | Sold | $176,000 | MRED MLS |
| 7 May, 2012 | Under contract | $199,900 | MRED MLS |
| — | Last price change | $229,000 | MRED MLS |
| 27 Feb, 2012 | Listed for sale | $229,000 | MRED MLS |
Room Specifics
Total Bedrooms: 3
Bedrooms Above Ground: 3
Bedrooms Below Ground: 0
Dimensions: —
Floor Type: Carpet
Dimensions: —
Floor Type: Carpet
Full Bathrooms: 2
Bathroom Amenities: —
Bathroom in Basement: 0
Rooms: No additional rooms
Basement Description: None
Other Specifics
| — | |
| — | |
| — | |
| Balcony | |
| — | |
| COMMON | |
| — | |
| Full | |
| Elevator | |
| Range, Dishwasher, Refrigerator | |
| Not in DB | |
| — | |
| — | |
| Elevator(s), Storage | |
| — |
Tax History
| Year | Property Taxes |
|---|---|
| 2012 | $4,781 |
Contact Agent
Nearby Similar Homes
Nearby Sold Comparables
Contact Agent
Listing Provided By
Baird & Warner









