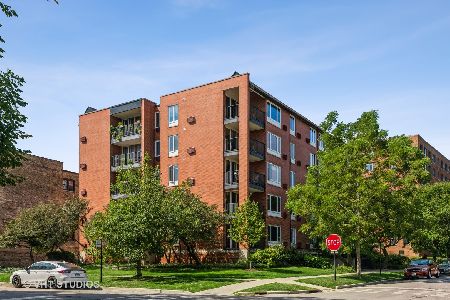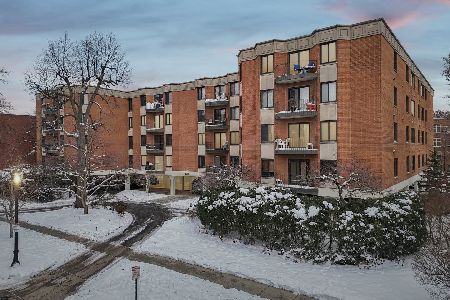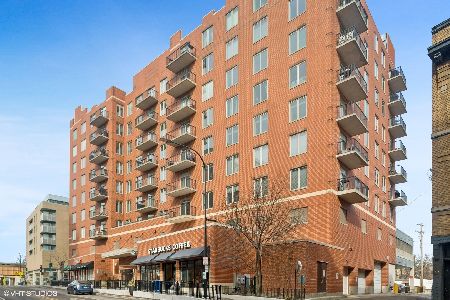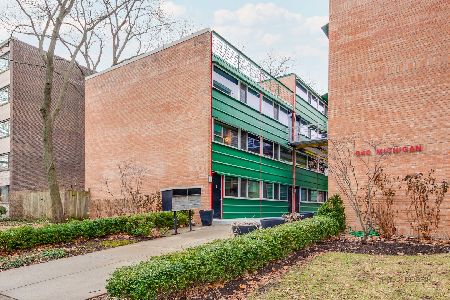400 Main Street, Evanston, Illinois 60202
$280,000
|
Sold
|
|
| Status: | Closed |
| Sqft: | 1,800 |
| Cost/Sqft: | $166 |
| Beds: | 3 |
| Baths: | 2 |
| Year Built: | 1965 |
| Property Taxes: | $3,174 |
| Days On Market: | 4566 |
| Lot Size: | 0,00 |
Description
Beautifully updated corner condo in elevator building with 9 ft. ceilings. Eat-in kitchen features wood flooring, granite counters, and stainless appliances with new Bosch dishwasher. Amazing storage and closet space.All bathrooms remodeled.Separate dining room.New light fixtures and large balcony.Parking included. Great location. Short walk to Metra, EL, lake,shops, restaurants, schools, Whole Foods & Trader Joe's.
Property Specifics
| Condos/Townhomes | |
| 5 | |
| — | |
| 1965 | |
| None | |
| — | |
| No | |
| — |
| Cook | |
| — | |
| 435 / Monthly | |
| Water,Parking,Insurance,Exterior Maintenance,Lawn Care,Scavenger,Snow Removal | |
| Lake Michigan | |
| Public Sewer | |
| 08408109 | |
| 11194020241001 |
Nearby Schools
| NAME: | DISTRICT: | DISTANCE: | |
|---|---|---|---|
|
Grade School
Lincoln Elementary School |
65 | — | |
|
Middle School
Nichols Middle School |
65 | Not in DB | |
|
High School
Evanston Twp High School |
202 | Not in DB | |
Property History
| DATE: | EVENT: | PRICE: | SOURCE: |
|---|---|---|---|
| 30 Oct, 2013 | Sold | $280,000 | MRED MLS |
| 2 Sep, 2013 | Under contract | $299,000 | MRED MLS |
| 30 Jul, 2013 | Listed for sale | $299,000 | MRED MLS |
| 1 Aug, 2016 | Sold | $317,500 | MRED MLS |
| 28 Jun, 2016 | Under contract | $315,000 | MRED MLS |
| 23 Jun, 2016 | Listed for sale | $315,000 | MRED MLS |
| 22 Jul, 2019 | Sold | $338,000 | MRED MLS |
| 5 Jun, 2019 | Under contract | $350,000 | MRED MLS |
| — | Last price change | $360,000 | MRED MLS |
| 2 Apr, 2019 | Listed for sale | $360,000 | MRED MLS |
| 11 Dec, 2023 | Sold | $342,500 | MRED MLS |
| 8 Nov, 2023 | Under contract | $350,000 | MRED MLS |
| 2 Nov, 2023 | Listed for sale | $350,000 | MRED MLS |
Room Specifics
Total Bedrooms: 3
Bedrooms Above Ground: 3
Bedrooms Below Ground: 0
Dimensions: —
Floor Type: —
Dimensions: —
Floor Type: Carpet
Full Bathrooms: 2
Bathroom Amenities: —
Bathroom in Basement: 0
Rooms: No additional rooms
Basement Description: None
Other Specifics
| — | |
| — | |
| — | |
| — | |
| — | |
| COMMON | |
| — | |
| Full | |
| Hardwood Floors, Storage | |
| Range, Microwave, Dishwasher, Refrigerator, Disposal, Stainless Steel Appliance(s) | |
| Not in DB | |
| — | |
| — | |
| Bike Room/Bike Trails, Coin Laundry, Elevator(s), Storage | |
| — |
Tax History
| Year | Property Taxes |
|---|---|
| 2013 | $3,174 |
| 2016 | $3,362 |
| 2019 | $6,753 |
| 2023 | $6,176 |
Contact Agent
Nearby Similar Homes
Nearby Sold Comparables
Contact Agent
Listing Provided By
Jameson Sotheby's International Realty









