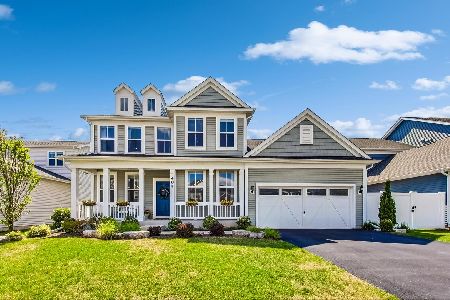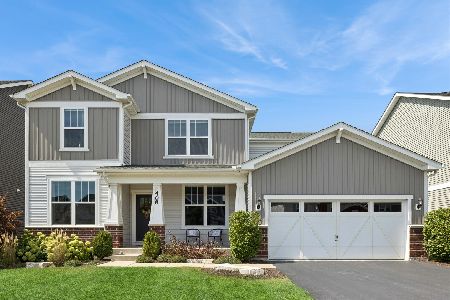400 Miller Court, Lombard, Illinois 60148
$640,000
|
Sold
|
|
| Status: | Closed |
| Sqft: | 3,781 |
| Cost/Sqft: | $172 |
| Beds: | 5 |
| Baths: | 4 |
| Year Built: | 2019 |
| Property Taxes: | $1,283 |
| Days On Market: | 1844 |
| Lot Size: | 0,23 |
Description
First, oversized lot in Finley Park, featuring 5 beds + 3.5 baths with 2-car garage. 2019 construction with all upgraded finishes throughout. Open concept living space featuring a Chef's kitchen with white quartz countertops, 42" white maple cabinets, crown molding, backsplash complete with pantry. Sunroom and "family planning" area with built-in desk + walk in pantry. Hardwood throughout main floor. Well appointed, first floor in-law suite with en-suite bath and walk-in-closet. Second floor opens to another living room/playroom/loft space with wide hallways. Large second floor bedrooms with walk-in-closets. Owner's suite with large en-suite bath and dual walk in closets. Spacious first level laundry room and mudroom entry from garage. Fully wired for smart home capability. Unfinished basement with 9 ft. ceilings, plumbing ready for 4th full bath. One block from Prairie Path and downtown Lombard less than 1 mile away. 10 year builders warranty transfers to new owners. 30 mature trees being planted throughout neighborhood Spring 2021.
Property Specifics
| Single Family | |
| — | |
| — | |
| 2019 | |
| Full | |
| — | |
| No | |
| 0.23 |
| Du Page | |
| — | |
| 250 / Quarterly | |
| Other | |
| Lake Michigan,Public | |
| Public Sewer | |
| 10962739 | |
| 0607303032 |
Property History
| DATE: | EVENT: | PRICE: | SOURCE: |
|---|---|---|---|
| 23 Feb, 2021 | Sold | $640,000 | MRED MLS |
| 7 Jan, 2021 | Under contract | $650,000 | MRED MLS |
| 4 Jan, 2021 | Listed for sale | $650,000 | MRED MLS |









































Room Specifics
Total Bedrooms: 5
Bedrooms Above Ground: 5
Bedrooms Below Ground: 0
Dimensions: —
Floor Type: Carpet
Dimensions: —
Floor Type: Carpet
Dimensions: —
Floor Type: Carpet
Dimensions: —
Floor Type: —
Full Bathrooms: 4
Bathroom Amenities: Separate Shower,Double Sink,Soaking Tub
Bathroom in Basement: 0
Rooms: Bedroom 5,Loft,Mud Room,Pantry,Sitting Room,Walk In Closet,Den
Basement Description: Unfinished,Bathroom Rough-In,9 ft + pour,Concrete (Basement),Storage Space
Other Specifics
| 2 | |
| Concrete Perimeter | |
| Asphalt | |
| Patio, Storms/Screens | |
| Cul-De-Sac | |
| 8712 | |
| — | |
| Full | |
| Hardwood Floors, First Floor Bedroom, Second Floor Laundry, First Floor Full Bath, Built-in Features, Walk-In Closet(s), Ceilings - 9 Foot, Open Floorplan, Some Carpeting, Granite Counters | |
| Range, Microwave, Dishwasher, High End Refrigerator, Freezer, Washer, Dryer, Disposal, Stainless Steel Appliance(s), Range Hood | |
| Not in DB | |
| Sidewalks | |
| — | |
| — | |
| Electric |
Tax History
| Year | Property Taxes |
|---|---|
| 2021 | $1,283 |
Contact Agent
Nearby Similar Homes
Nearby Sold Comparables
Contact Agent
Listing Provided By
@properties









