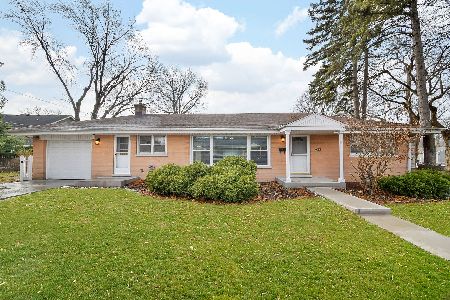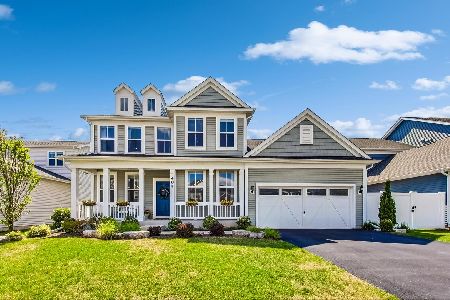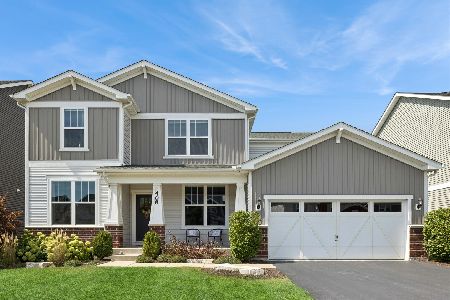405 Miller Court, Lombard, Illinois 60148
$627,000
|
Sold
|
|
| Status: | Closed |
| Sqft: | 3,263 |
| Cost/Sqft: | $196 |
| Beds: | 5 |
| Baths: | 4 |
| Year Built: | 2019 |
| Property Taxes: | $15,733 |
| Days On Market: | 1651 |
| Lot Size: | 0,18 |
Description
You will be wowed the minute you step into this newer construction home! The first floor features a beautiful, open eat-in kitchen with new upgraded Quartz Countertops and soft close cabinets and living space, a formal dining room, powder room, sun room and 5th bedroom. The upstairs showcases a huge primary bedroom suite, complete with a walk-in closet and large bathroom, 3 additional generously sized bedrooms that all include walk-in closets and 1 en suite, a laundry room and a landing that could be converted to a guest room or office. The expansive unfinished basement with 9' ceilings and rough-in plumbing is awaiting your decorating ideas. All of this plus an east-facing, fenced in backyard as well as walking distance to downtown Lombard, shopping, restaurants and the Metra station!
Property Specifics
| Single Family | |
| — | |
| Traditional | |
| 2019 | |
| Full | |
| — | |
| No | |
| 0.18 |
| Du Page | |
| Finley Park | |
| 80 / Monthly | |
| Other | |
| Lake Michigan,Public | |
| Public Sewer | |
| 11157288 | |
| 0607303041 |
Nearby Schools
| NAME: | DISTRICT: | DISTANCE: | |
|---|---|---|---|
|
Grade School
Madison Elementary School |
44 | — | |
|
Middle School
Glenn Westlake Middle School |
44 | Not in DB | |
|
High School
Glenbard East High School |
87 | Not in DB | |
Property History
| DATE: | EVENT: | PRICE: | SOURCE: |
|---|---|---|---|
| 13 Aug, 2019 | Sold | $597,712 | MRED MLS |
| 11 Nov, 2018 | Under contract | $581,871 | MRED MLS |
| 11 Nov, 2018 | Listed for sale | $581,871 | MRED MLS |
| 8 Oct, 2021 | Sold | $627,000 | MRED MLS |
| 23 Aug, 2021 | Under contract | $639,900 | MRED MLS |
| — | Last price change | $647,900 | MRED MLS |
| 15 Jul, 2021 | Listed for sale | $649,900 | MRED MLS |













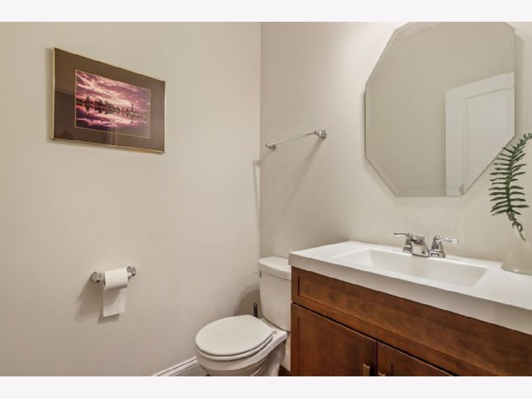

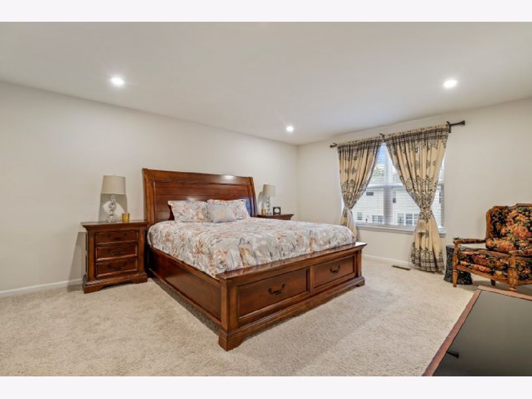
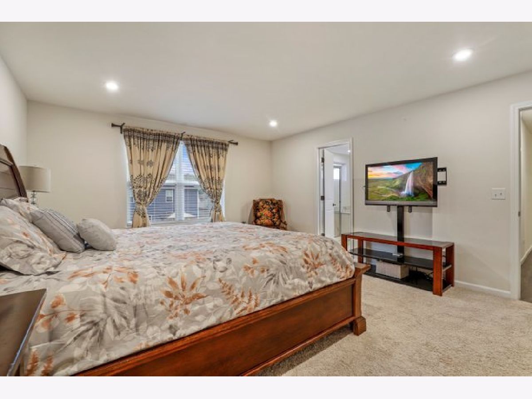
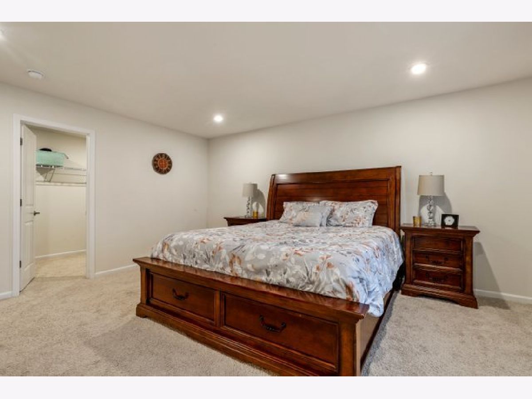

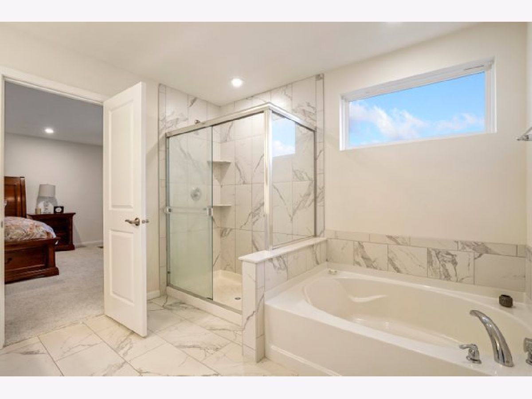
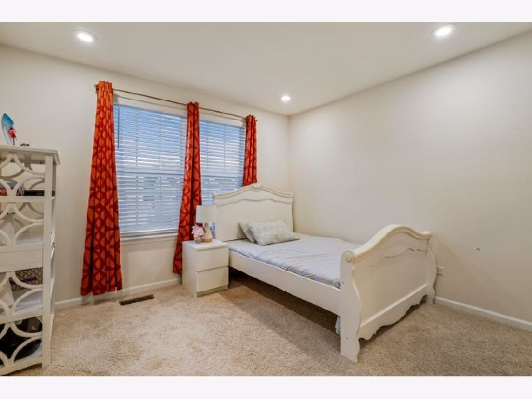
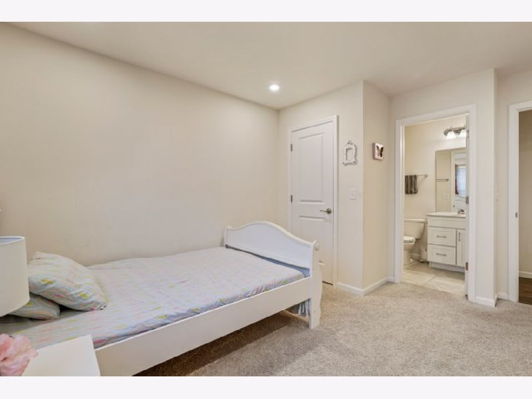


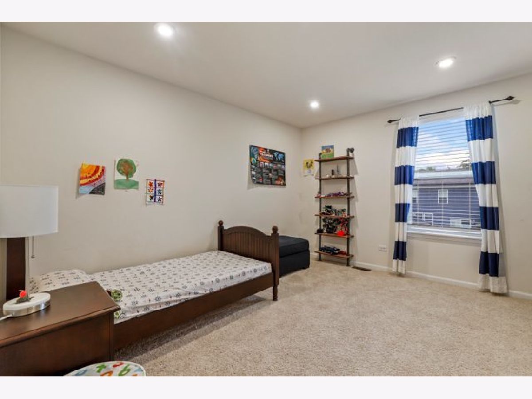
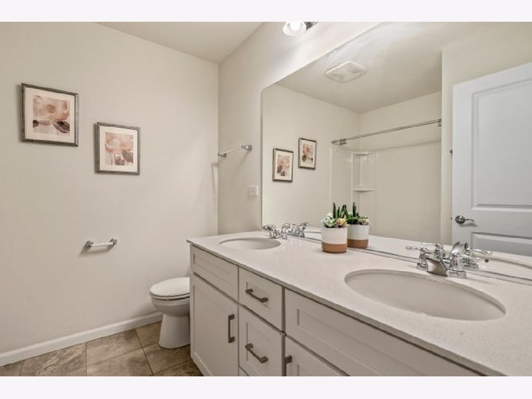
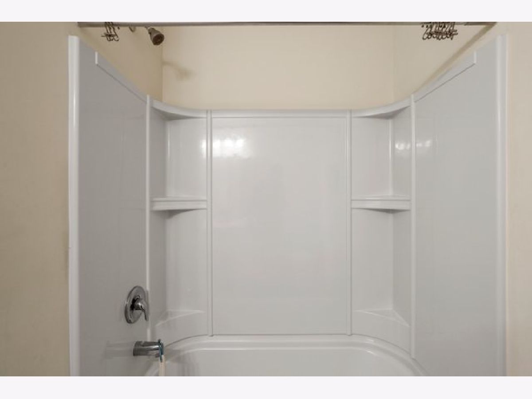
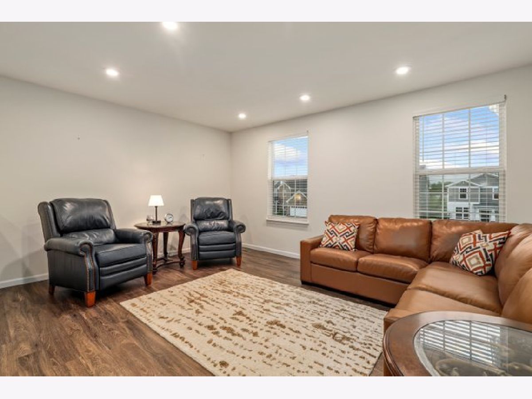
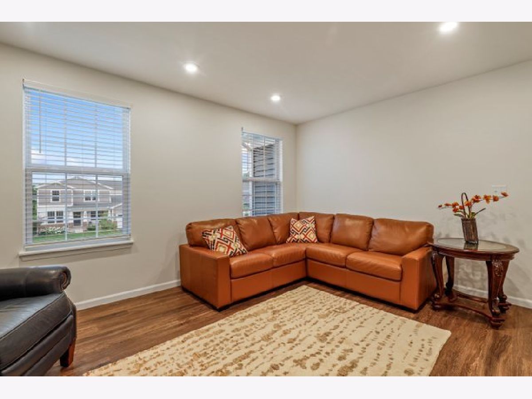


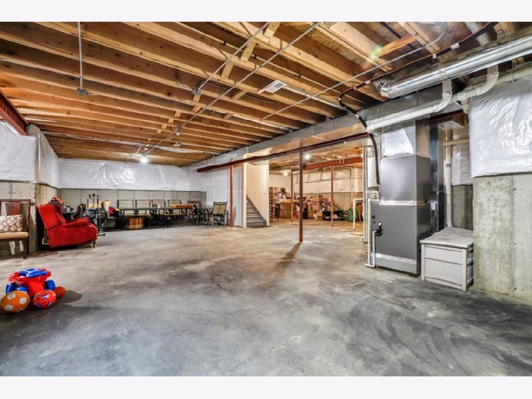
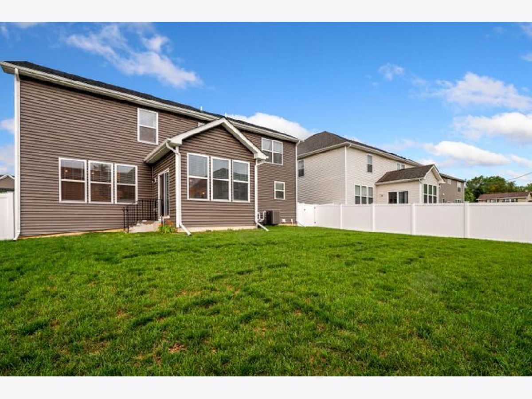



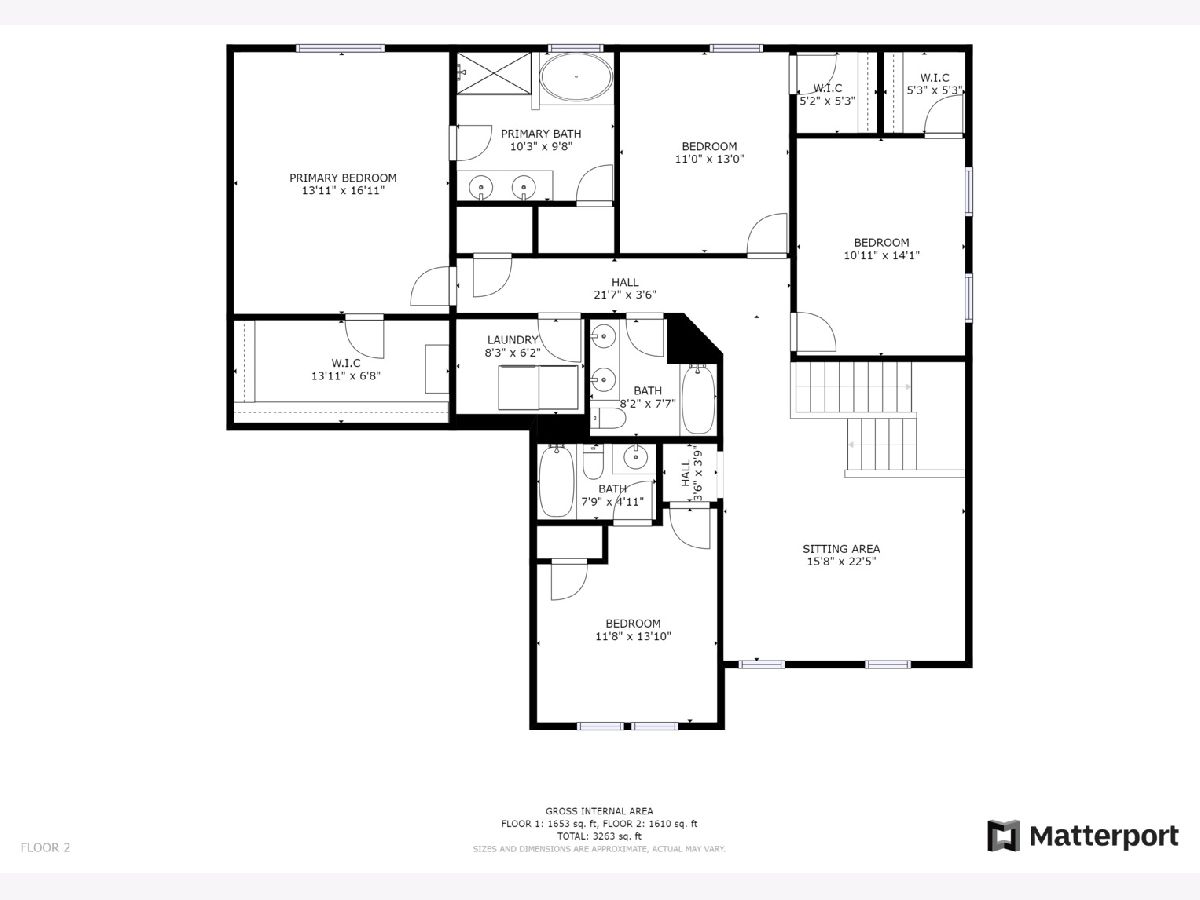
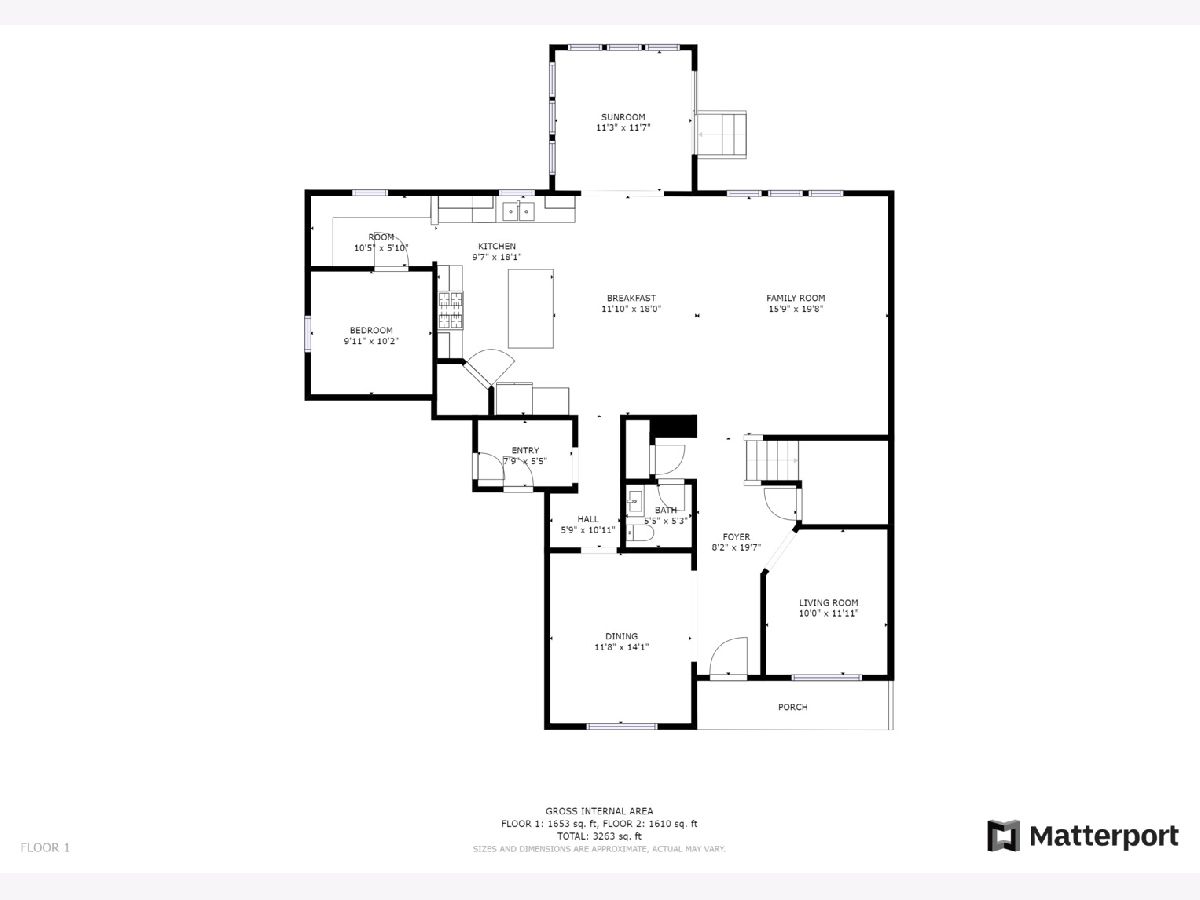
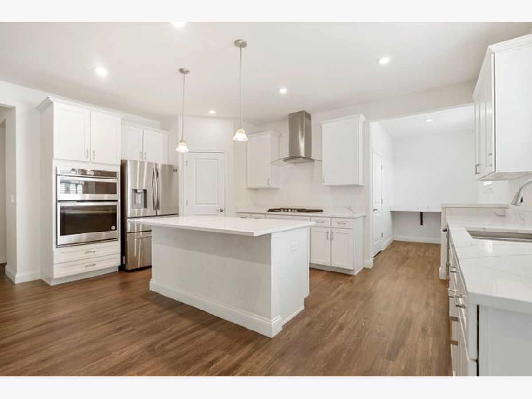
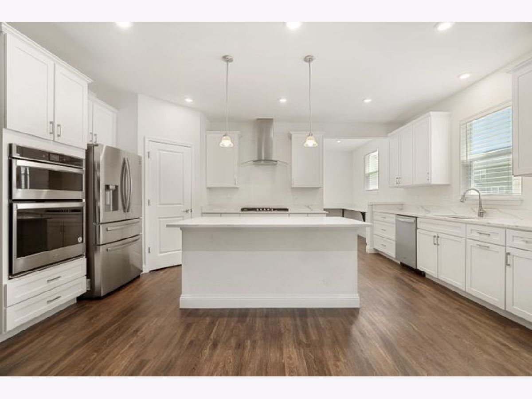

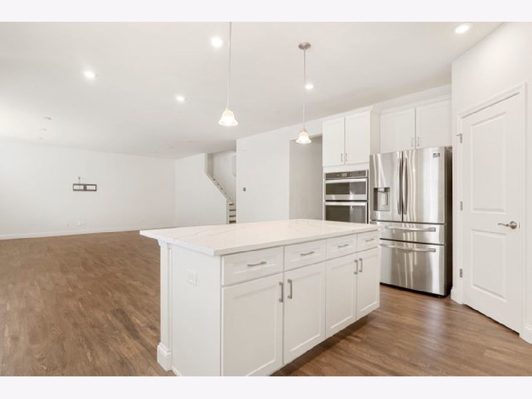


Room Specifics
Total Bedrooms: 5
Bedrooms Above Ground: 5
Bedrooms Below Ground: 0
Dimensions: —
Floor Type: Carpet
Dimensions: —
Floor Type: Carpet
Dimensions: —
Floor Type: Carpet
Dimensions: —
Floor Type: —
Full Bathrooms: 4
Bathroom Amenities: Separate Shower,Double Sink,Soaking Tub
Bathroom in Basement: 0
Rooms: Bedroom 5,Breakfast Room,Office,Loft,Walk In Closet,Sun Room
Basement Description: Unfinished
Other Specifics
| 2 | |
| — | |
| Asphalt | |
| Porch | |
| — | |
| 62X125 | |
| — | |
| Full | |
| First Floor Bedroom, In-Law Arrangement, Second Floor Laundry, Walk-In Closet(s) | |
| Microwave, Dishwasher, Disposal, Stainless Steel Appliance(s), Cooktop, Built-In Oven, Range Hood | |
| Not in DB | |
| Curbs, Sidewalks, Street Lights, Street Paved | |
| — | |
| — | |
| — |
Tax History
| Year | Property Taxes |
|---|---|
| 2021 | $15,733 |
Contact Agent
Nearby Similar Homes
Nearby Sold Comparables
Contact Agent
Listing Provided By
Redfin Corporation




