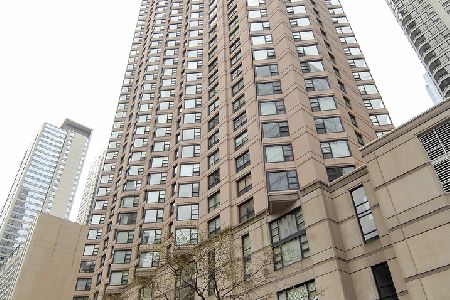400 Ohio Street, Near North Side, Chicago, Illinois 60611
$710,000
|
Sold
|
|
| Status: | Closed |
| Sqft: | 2,000 |
| Cost/Sqft: | $375 |
| Beds: | 3 |
| Baths: | 3 |
| Year Built: | 1983 |
| Property Taxes: | $10,829 |
| Days On Market: | 2977 |
| Lot Size: | 0,00 |
Description
UNBELIEVABLE VIEWS FROM THIS HIGH FLOOR 3 BED/3 BATH CONDO - TOWER OVER STREETERVILLE FROM THIS EAST, NORTH AND SOUTH CORNER UNIT. Dramatic lake and city views from every room and in every direction in Streeterville's best boutique building. Features include: two ensuite bedrooms, remodeled kitchen & custom Italian baths, in unit washer/dryer, formal foyer with gallery to showcase your art collection, leads to a large expansive living/dining area, generous closet space throughout, pantry, central heat and air. Great heated garage parking space included with FREE guest parking! Only four units per floor, this luxury building has all the modern amenities including 24 hour friendly door staff, new sundeck with landscaping & grilling area, fitness center, indoor pool, dry cleaners.Premier location: just steps to Whole Foods, Target, Navy Pier, Lakefront, Ohio St. Beach, Michigan Avenue, world class shopping, dining, Northwestern, Lurie & much more.
Property Specifics
| Condos/Townhomes | |
| 50 | |
| — | |
| 1983 | |
| None | |
| — | |
| No | |
| — |
| Cook | |
| — | |
| 1661 / Monthly | |
| Air Conditioning,Water,Parking,Insurance,Doorman,TV/Cable,Exercise Facilities,Pool,Scavenger,Internet | |
| Lake Michigan | |
| Public Sewer | |
| 09810013 | |
| 17102080141096 |
Nearby Schools
| NAME: | DISTRICT: | DISTANCE: | |
|---|---|---|---|
|
Grade School
Ogden Elementary School |
299 | — | |
Property History
| DATE: | EVENT: | PRICE: | SOURCE: |
|---|---|---|---|
| 12 Apr, 2018 | Sold | $710,000 | MRED MLS |
| 26 Mar, 2018 | Under contract | $749,000 | MRED MLS |
| — | Last price change | $799,900 | MRED MLS |
| 1 Dec, 2017 | Listed for sale | $799,900 | MRED MLS |
Room Specifics
Total Bedrooms: 3
Bedrooms Above Ground: 3
Bedrooms Below Ground: 0
Dimensions: —
Floor Type: Carpet
Dimensions: —
Floor Type: Carpet
Full Bathrooms: 3
Bathroom Amenities: Separate Shower,Full Body Spray Shower,Soaking Tub
Bathroom in Basement: —
Rooms: Foyer,Breakfast Room,Gallery
Basement Description: None
Other Specifics
| 1 | |
| — | |
| — | |
| Deck, Hot Tub, In Ground Pool, End Unit | |
| — | |
| COMMON | |
| — | |
| Full | |
| Elevator, Laundry Hook-Up in Unit, Storage | |
| Range, Microwave, Dishwasher, Refrigerator, Washer, Dryer, Disposal | |
| Not in DB | |
| — | |
| — | |
| Bike Room/Bike Trails, Door Person, Elevator(s), Exercise Room, Storage, On Site Manager/Engineer, Sundeck, Indoor Pool, Receiving Room, Spa/Hot Tub | |
| — |
Tax History
| Year | Property Taxes |
|---|---|
| 2018 | $10,829 |
Contact Agent
Nearby Similar Homes
Nearby Sold Comparables
Contact Agent
Listing Provided By
Related Sales










