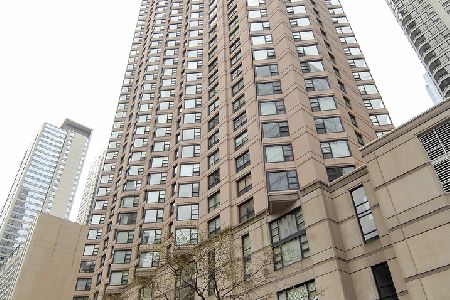401 Ontario Street, Near North Side, Chicago, Illinois 60611
$310,000
|
Sold
|
|
| Status: | Closed |
| Sqft: | 800 |
| Cost/Sqft: | $413 |
| Beds: | 1 |
| Baths: | 1 |
| Year Built: | 1989 |
| Property Taxes: | $5,947 |
| Days On Market: | 2446 |
| Lot Size: | 0,00 |
Description
SURROUND YOURSELF WITH STUNNING LAKE & SKYLINE VIEWS FROM THIS STYLISHLY SLEEK NORTHEAST UNIT! Located in Chicago's coveted Streeterville. Overlooking architectural and historical north & east exposures with breathtaking lake and city views. Desirable open floor plan, gleaming hardwood floors featuring a modern Kitchen with 42"cabinets, SS appliances, granite counters and backsplash, and under-cabinet lighting. Storage Included, parking additional 30k. Experience luxury living on an expansive sun deck, indoor pool/spa, fitness CTR & 24hr door staff. Pet friendly with "dog park" across the Street. Ogden Elementary! Walk Everywhere- Work, dining, shopping, grocers, entertainment & night life! Enjoy Michigan Ave's "Mag Mile," the lake, river walk, parks, AMC cinema, Navy Pier, easy access to LSD, CTA & so much MORE!
Property Specifics
| Condos/Townhomes | |
| 48 | |
| — | |
| 1989 | |
| None | |
| — | |
| Yes | |
| — |
| Cook | |
| — | |
| 652 / Monthly | |
| Heat,Air Conditioning,Water,Parking,Insurance,Security,Doorman,TV/Cable,Exercise Facilities,Pool,Exterior Maintenance,Scavenger,Snow Removal,Internet | |
| Lake Michigan | |
| Public Sewer | |
| 10382679 | |
| 17102080171100 |
Nearby Schools
| NAME: | DISTRICT: | DISTANCE: | |
|---|---|---|---|
|
Grade School
Ogden International |
299 | — | |
|
Middle School
Ogden International |
299 | Not in DB | |
|
High School
Wells Community Academy Senior H |
299 | Not in DB | |
Property History
| DATE: | EVENT: | PRICE: | SOURCE: |
|---|---|---|---|
| 23 Jul, 2008 | Sold | $326,178 | MRED MLS |
| 2 Jun, 2008 | Under contract | $355,000 | MRED MLS |
| 7 May, 2008 | Listed for sale | $355,000 | MRED MLS |
| 17 Apr, 2015 | Sold | $285,000 | MRED MLS |
| 14 Feb, 2015 | Under contract | $285,000 | MRED MLS |
| 2 Feb, 2015 | Listed for sale | $285,000 | MRED MLS |
| 28 Jun, 2019 | Sold | $310,000 | MRED MLS |
| 4 Jun, 2019 | Under contract | $330,000 | MRED MLS |
| 16 May, 2019 | Listed for sale | $330,000 | MRED MLS |
| — | Last price change | $335,000 | MRED MLS |
| 7 Oct, 2025 | Listed for sale | $335,000 | MRED MLS |
Room Specifics
Total Bedrooms: 1
Bedrooms Above Ground: 1
Bedrooms Below Ground: 0
Dimensions: —
Floor Type: —
Dimensions: —
Floor Type: —
Full Bathrooms: 1
Bathroom Amenities: —
Bathroom in Basement: 0
Rooms: No additional rooms
Basement Description: None
Other Specifics
| 1 | |
| — | |
| — | |
| — | |
| — | |
| COMMON | |
| — | |
| None | |
| Hardwood Floors | |
| — | |
| Not in DB | |
| — | |
| — | |
| Bike Room/Bike Trails, Door Person, Coin Laundry, Elevator(s), Exercise Room, Storage, On Site Manager/Engineer, Party Room, Sundeck, Indoor Pool, Receiving Room, Sauna, Security Door Lock(s), Service Elevator(s), Steam Room, Valet/Cleaner, Spa/Hot Tub | |
| — |
Tax History
| Year | Property Taxes |
|---|---|
| 2008 | $3,159 |
| 2015 | $4,253 |
| 2019 | $5,947 |
| — | $6,286 |
Contact Agent
Nearby Similar Homes
Nearby Sold Comparables
Contact Agent
Listing Provided By
@properties










